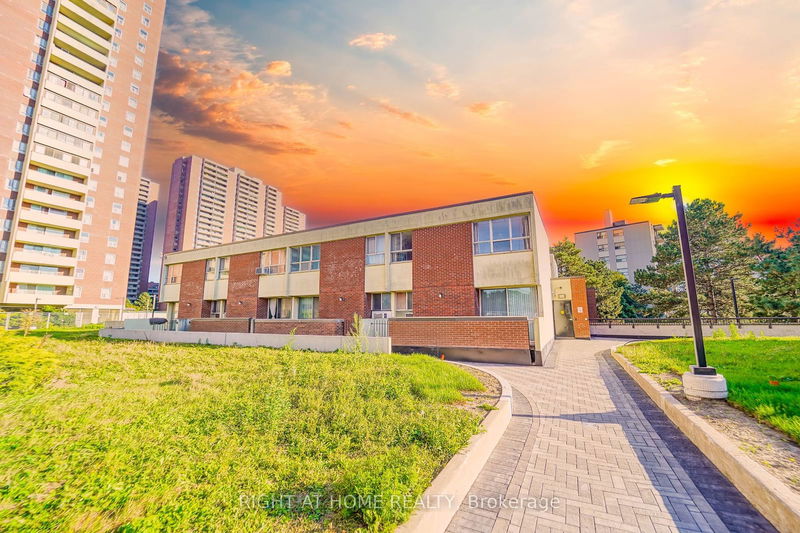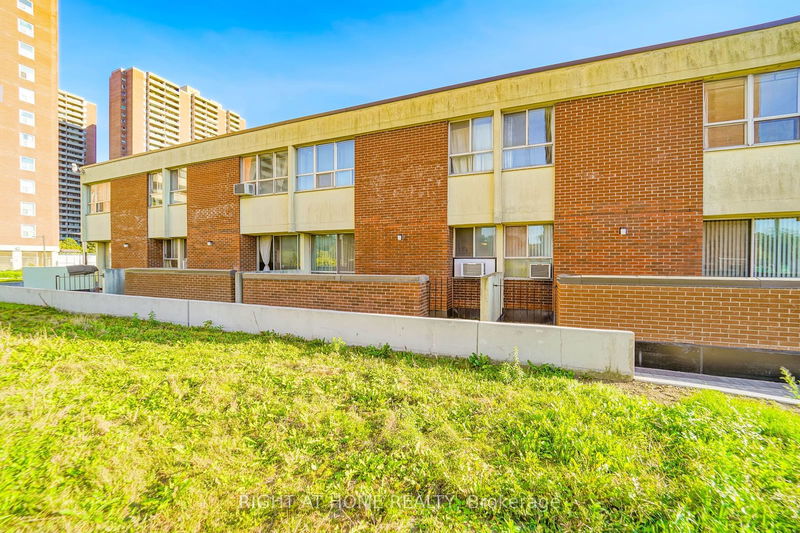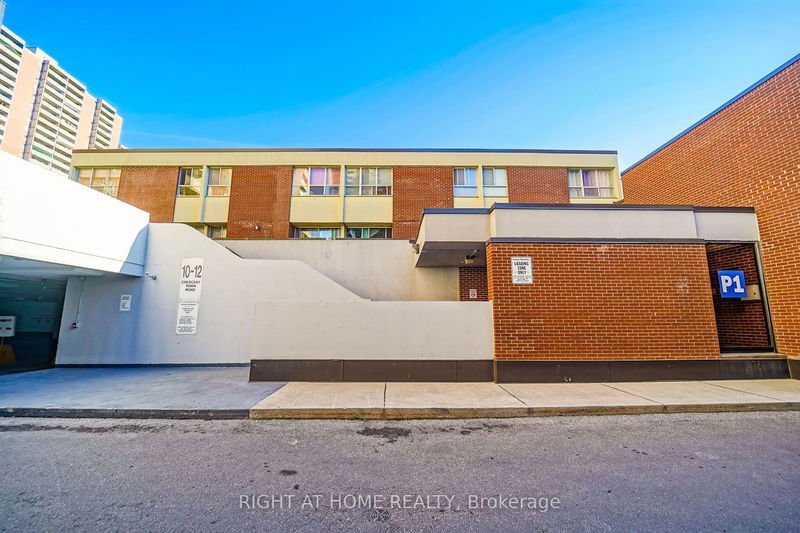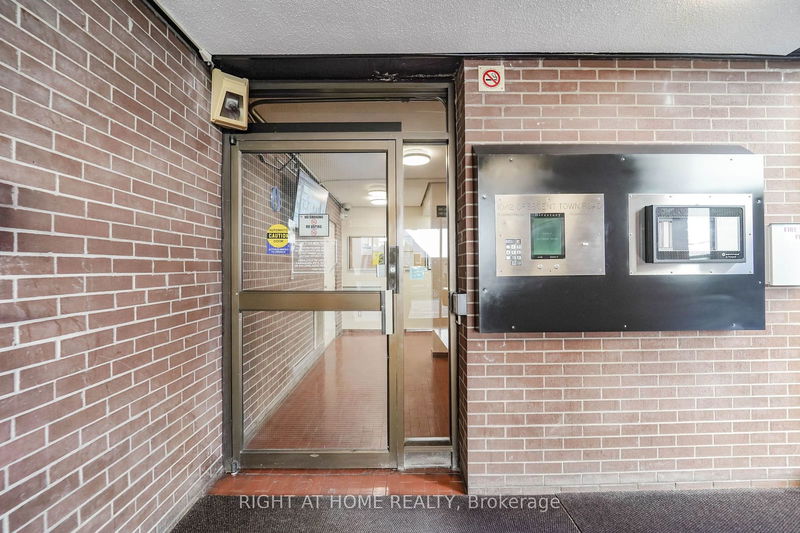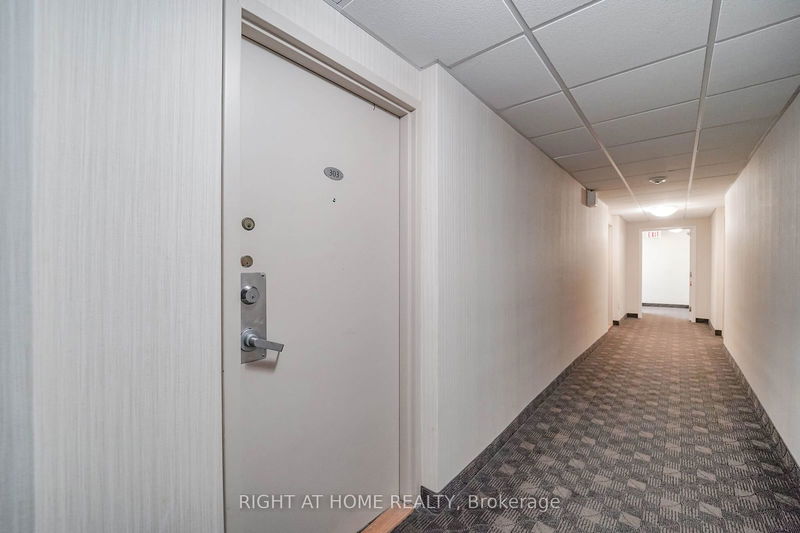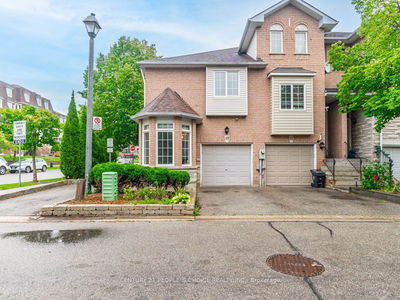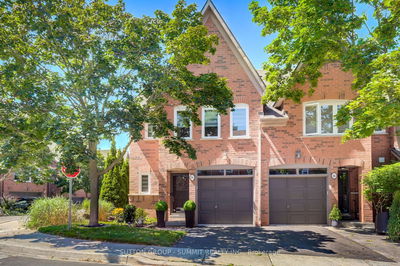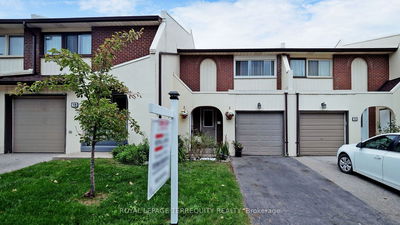303 - 10 Crescent Town
Crescent Town | Toronto
$599,000.00
Listed 1 day ago
- 3 bed
- 3 bath
- 1400-1599 sqft
- 1.0 parking
- Condo Townhouse
Instant Estimate
$607,737
+$8,737 compared to list price
Upper range
$663,730
Mid range
$607,737
Lower range
$551,743
Property history
- Now
- Listed on Oct 8, 2024
Listed for $599,000.00
2 days on market
Location & area
Schools nearby
Home Details
- Description
- Welcome To Your A-M-A-Z-I-N-G Home! Stunning And Bright, Newly Upgraded 3 Bedrooms, 3 Washrooms 2-Storey Townhouse Located In A Highly Desirable Quiet & Safe Neighbourhood Where Modern Elegance Meets Convenience. Big Closet In All Bed Room, 2 In Suit Storage, Big Master Bedroom With Washroom. Step Inside And Be Greeted By A Freshly Painted Interior With A Bright Open Concept Living And Dining Space Boasting Plenty Of Natural Light. The Kitchen Features Top-of-the-line Appliances, Counter-top, Back-splash, And Ample Cabinet Space. On The Second Floor You'll Find A Cozy Atmosphere In Each Of The Three Generously Sized Bedrooms. The Spacious Primary Bedroom Features A Luxurious Walk In Closet And Two Piece Ensuite. You Are Also Conveniently Located Next To Victoria Park Subway Station, Parks, Daycare, Schools, Grocery, Pharmacy, Major Highways, And Much More. Just Move In and Enjoy! Don't Miss Best Deal Of The Area, Great Location! *** *OPEN HOUSE* On 12 October, Sat, 12-4 PM.
- Additional media
- -
- Property taxes
- $1,565.75 per year / $130.48 per month
- Condo fees
- $1,058.10
- Basement
- None
- Year build
- 31-50
- Type
- Condo Townhouse
- Bedrooms
- 3
- Bathrooms
- 3
- Pet rules
- Restrict
- Parking spots
- 1.0 Total | 1.0 Garage
- Parking types
- Rental
- Floor
- -
- Balcony
- Terr
- Pool
- -
- External material
- Brick
- Roof type
- -
- Lot frontage
- -
- Lot depth
- -
- Heating
- Radiant
- Fire place(s)
- N
- Locker
- Ensuite+Common
- Building amenities
- Exercise Room, Indoor Pool, Recreation Room, Sauna
- Ground
- Living
- 44’2” x 43’6”
- Dining
- 35’4” x 33’11”
- Kitchen
- 54’11” x 24’9”
- 2nd
- Prim Bdrm
- 57’4” x 16’5”
- 2nd Br
- 40’11” x 9’10”
- 3rd Br
- 34’8” x 33’7”
Listing Brokerage
- MLS® Listing
- E9388524
- Brokerage
- RIGHT AT HOME REALTY
Similar homes for sale
These homes have similar price range, details and proximity to 10 Crescent Town
