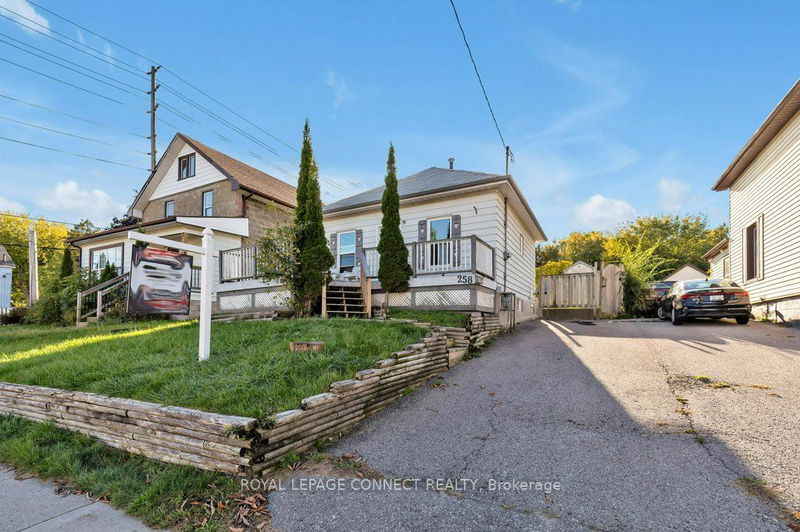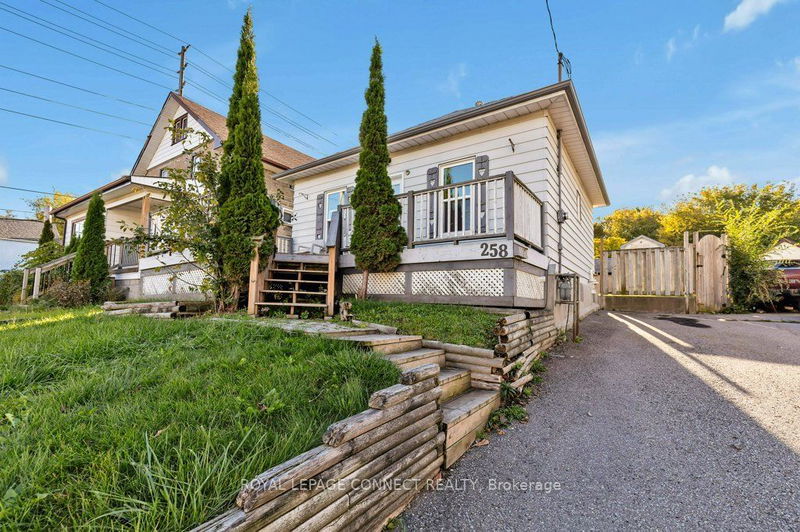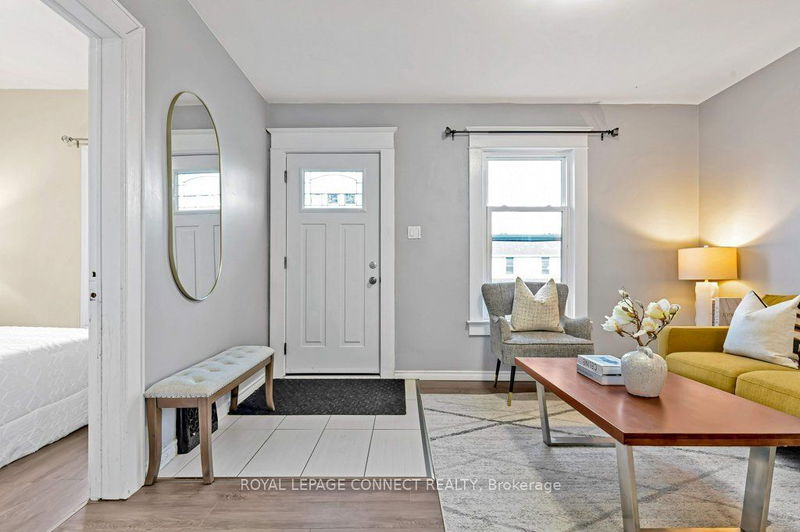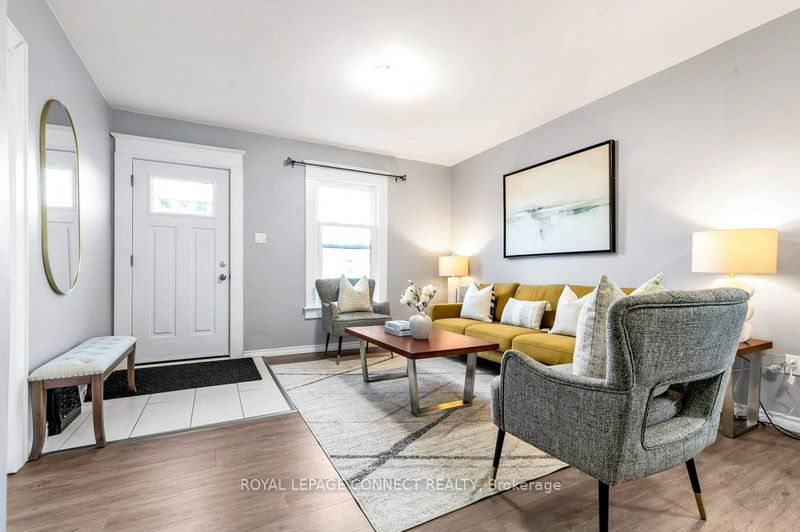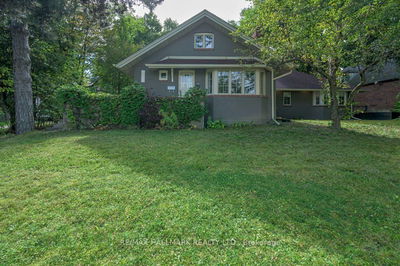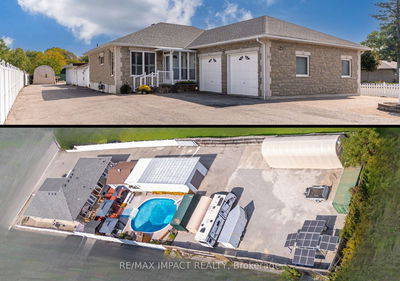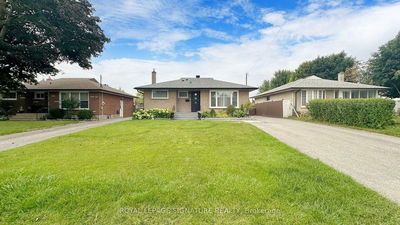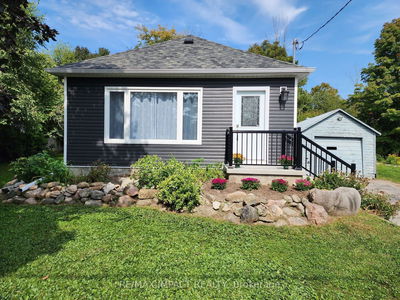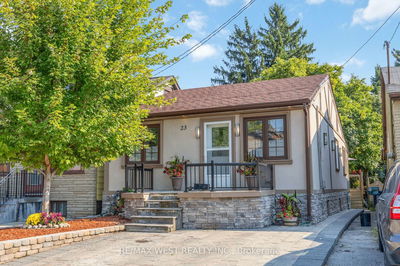258 Nassau
Vanier | Oshawa
$575,000.00
Listed about 15 hours ago
- 2 bed
- 2 bath
- - sqft
- 3.0 parking
- Detached
Instant Estimate
$624,714
+$49,714 compared to list price
Upper range
$683,221
Mid range
$624,714
Lower range
$566,207
Property history
- Now
- Listed on Oct 9, 2024
Listed for $575,000.00
1 day on market
Location & area
Schools nearby
Home Details
- Description
- Welcome to the perfect opportunity for first-time buyers, downsizers, or investors! This charming 2+1 bedroom bungalow is conveniently located close to shopping, transit, schools, and easy access to the 401. The main floor features an open-concept living and dining area, a bright eat-in kitchen, and two spacious bedrooms. A separate entrance leads to the finished basement, offering a cozy living room, a 4-piece bath, kitchen, additional bedroom, and the laundry room. The fully fenced yard is perfect for relaxing or entertaining. With endless possibilities, this home is ready for your personal touch! This home is being sold as a single family residence.
- Additional media
- https://unbranded.youriguide.com/258_nassau_st_oshawa_on/
- Property taxes
- $3,121.20 per year / $260.10 per month
- Basement
- Finished
- Basement
- Sep Entrance
- Year build
- -
- Type
- Detached
- Bedrooms
- 2 + 1
- Bathrooms
- 2
- Parking spots
- 3.0 Total
- Floor
- -
- Balcony
- -
- Pool
- None
- External material
- Alum Siding
- Roof type
- -
- Lot frontage
- -
- Lot depth
- -
- Heating
- Forced Air
- Fire place(s)
- N
- Main
- Kitchen
- 13’5” x 12’1”
- Living
- 12’10” x 10’2”
- Dining
- 12’1” x 11’6”
- Prim Bdrm
- 13’0” x 8’9”
- 2nd Br
- 10’2” x 8’10”
- Bsmt
- Living
- 11’3” x 9’11”
- 3rd Br
- 11’7” x 11’4”
- Kitchen
- 12’11” x 6’7”
- Dining
- 9’11” x 8’8”
Listing Brokerage
- MLS® Listing
- E9388694
- Brokerage
- ROYAL LEPAGE CONNECT REALTY
Similar homes for sale
These homes have similar price range, details and proximity to 258 Nassau
