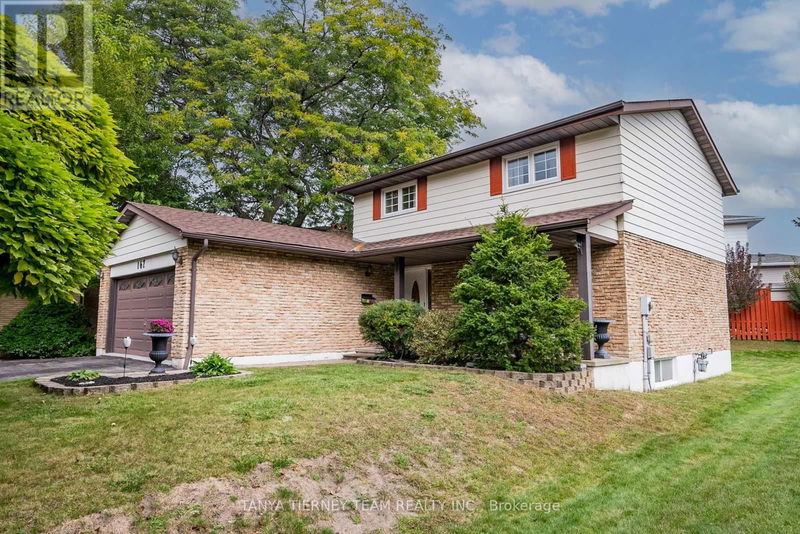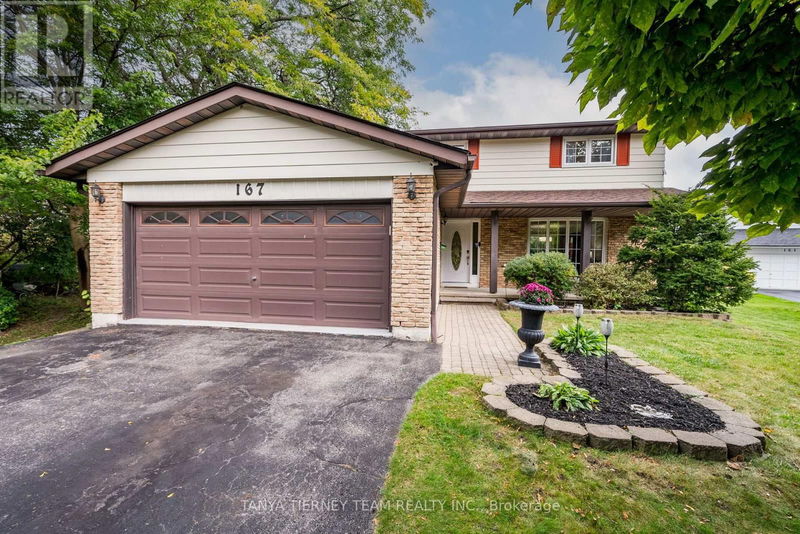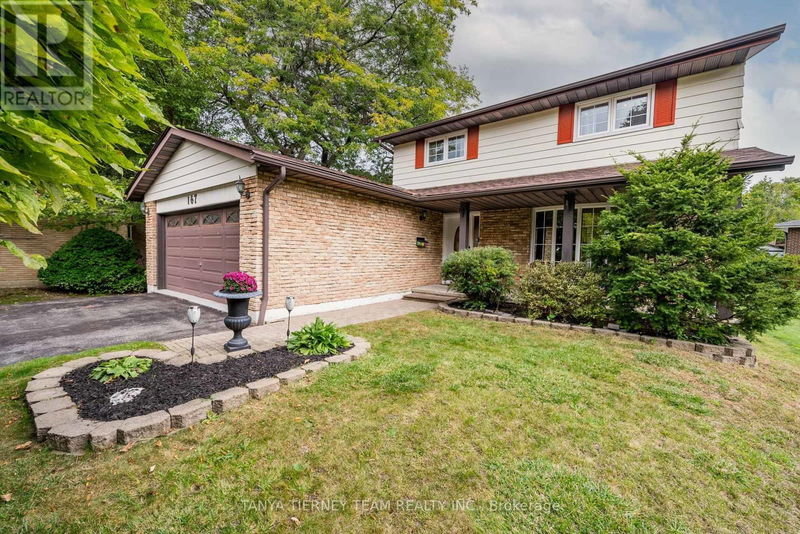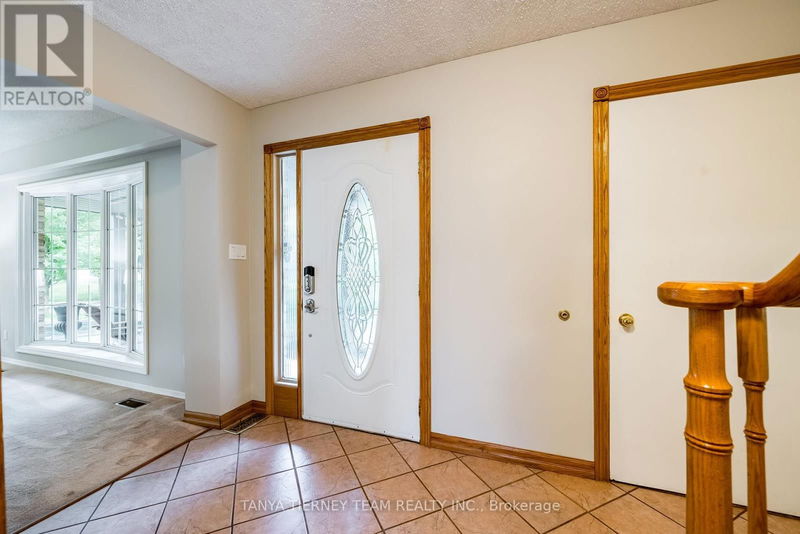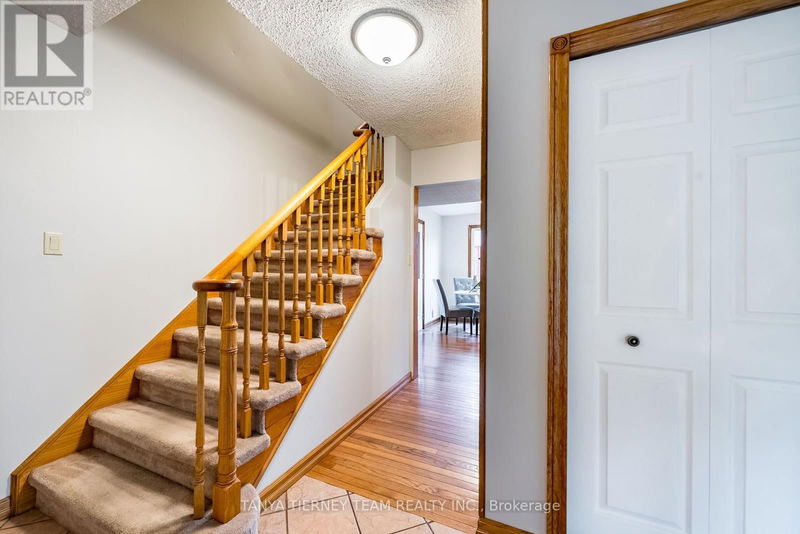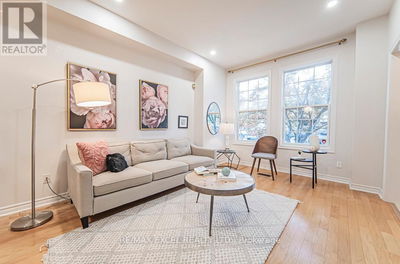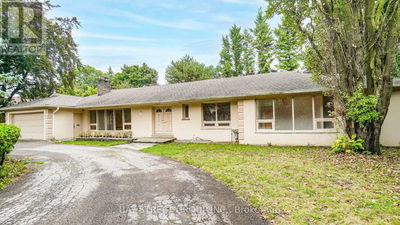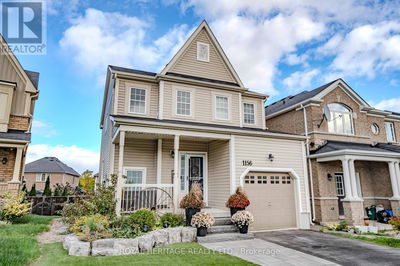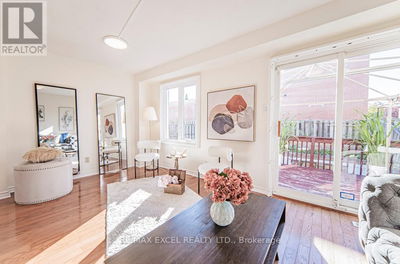167 Woodlane
Eastdale | Oshawa (Eastdale)
$879,900.00
Listed 1 day ago
- 3 bed
- 3 bath
- - sqft
- 8 parking
- Single Family
Open House
Property history
- Now
- Listed on Oct 9, 2024
Listed for $879,900.00
1 day on market
Location & area
Schools nearby
Home Details
- Description
- Spectacular all brick family home situated on a mature lot on a quiet court location! Nestled in the Eastdale community featuring inviting curb appeal with gardens & parking for 6 plus the double garage! Inside offers a traditional main floor plan complete with elegant formal living room & dining room - perfect for entertaining. Spacious kitchen boasting built-in stainless steel appliances, ceramic backsplash, pantry & breakfast area with garden door walk-out to an amazing covered deck surrounded by lush gardens & mature trees for privacy! Family room with gorgeous brick fireplace & sliding glass walk-out to the deck. Upstairs offers 3 generous bedrooms, the primary retreat with 3pc ensuite & walk-in closet with organizers. Additional living space in the finished basement rec room with pot lighting, great workshop for the handyman, possible 4th bedroom & large laundry room with above grade window. Nestled in a demand Oshawa community, steps to schools, parks, shops & easy hwy 401/407 access for commuters! **** EXTRAS **** Convenient garage access, roughed in c/vac. Roof Oct 2021, furnace 2014, central air 2009 'as is', some windows updated 2016. (id:39198)
- Additional media
- https://media.maddoxmedia.ca/videos/01925c0c-d094-7050-959c-6f274007432b
- Property taxes
- $5,583.80 per year / $465.32 per month
- Basement
- Partially finished, Full
- Year build
- -
- Type
- Single Family
- Bedrooms
- 3
- Bathrooms
- 3
- Parking spots
- 8 Total
- Floor
- Concrete, Hardwood, Laminate, Carpeted
- Balcony
- -
- Pool
- -
- External material
- Brick | Aluminum siding
- Roof type
- -
- Lot frontage
- -
- Lot depth
- -
- Heating
- Forced air, Natural gas
- Fire place(s)
- 2
- Basement
- Laundry room
- 13’12” x 11’2”
- Workshop
- 11’11” x 11’1”
- Other
- 17’1” x 12’8”
- Recreational, Games room
- 15’11” x 12’2”
- Main level
- Living room
- 15’7” x 12’11”
- Dining room
- 11’8” x 9’11”
- Kitchen
- 11’3” x 9’8”
- Eating area
- 9’2” x 6’6”
- Family room
- 16’7” x 12’5”
- Second level
- Primary Bedroom
- 17’9” x 11’11”
- Bedroom 2
- 10’0” x 9’7”
- Bedroom 3
- 11’11” x 11’8”
Listing Brokerage
- MLS® Listing
- E9388902
- Brokerage
- TANYA TIERNEY TEAM REALTY INC.
Similar homes for sale
These homes have similar price range, details and proximity to 167 Woodlane
