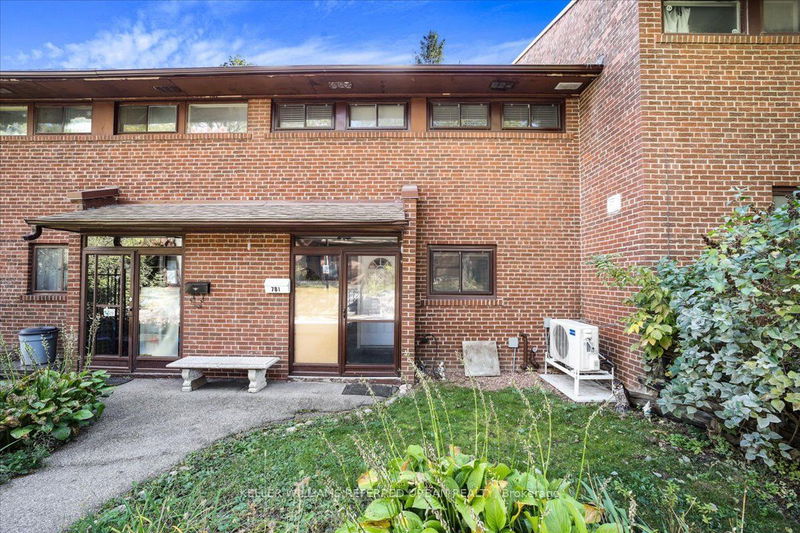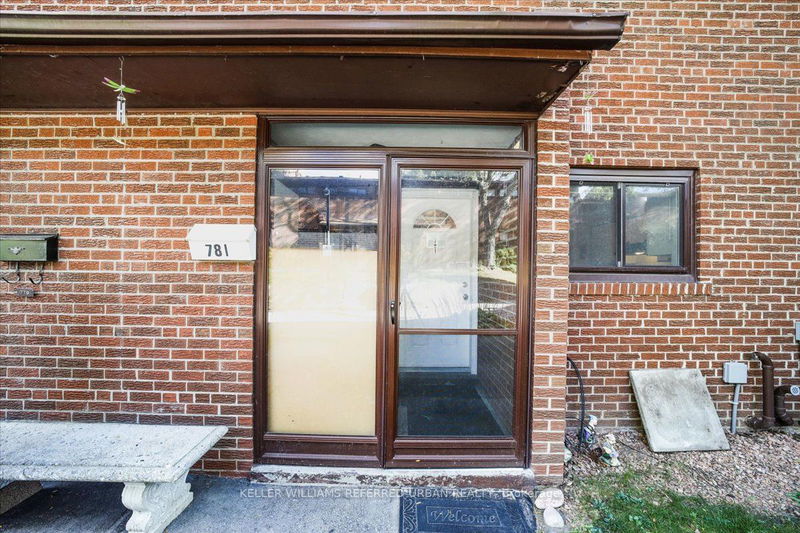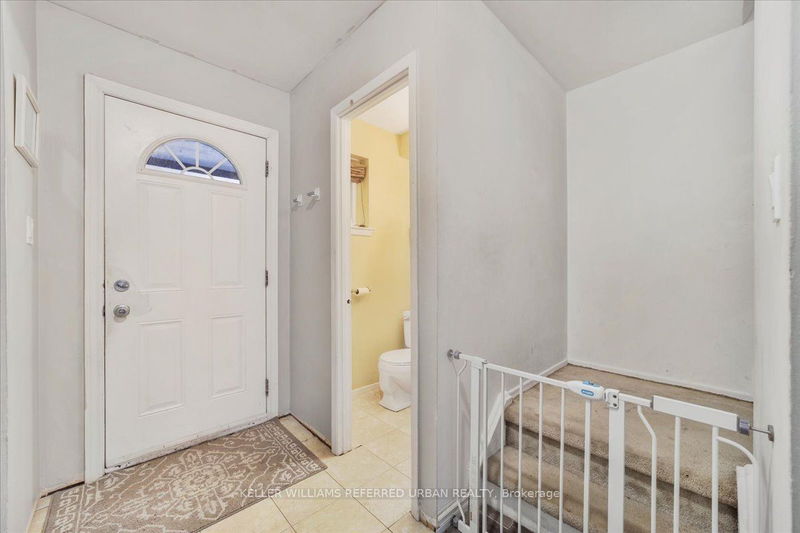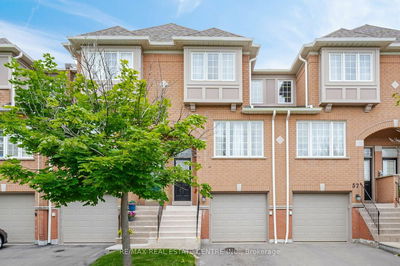26 - 781 Military
Morningside | Toronto
$499,000.00
Listed about 18 hours ago
- 3 bed
- 3 bath
- 1800-1999 sqft
- 1.0 parking
- Condo Townhouse
Instant Estimate
$577,411
+$78,411 compared to list price
Upper range
$613,457
Mid range
$577,411
Lower range
$541,365
Property history
- Now
- Listed on Oct 9, 2024
Listed for $499,000.00
1 day on market
Location & area
Schools nearby
Home Details
- Description
- Just steps from the University of Toronto Scarborough Campus and the PanAm Athletics Centre, this spacious 2-storey condo townhouse offers 3 bedrooms and 3 bathrooms ideal for growing families or those looking to downsize. Over 1800 sq/ft above grade, this well maintained family home features an open concept main floor with mudroom & 2pc bath. Upstairs find 3 good size bedrooms, the primary bedroom will fit your large sized furniture and includes a large custom walk-in closet. Downstairs family room space is perfect for growing families or work-from-home setups, includes a 4pc bath, sauna & walk out to a large charming deck and private patio space - perfect for relaxation or entertaining. Recent updates include New A/C & New roof insulation, Furnace (coils replaced) 2024. All new windows & doors 2016, Water softener 2015. Low maintenance fees include Rogers Cable TV, water, grass cutting & snow removal. Includes 1 surface parking space. Close to highways, Transit A great location for individuals, families or investors alike!
- Additional media
- https://mulhollandross.hd.pics/781-Military-Trail/idx
- Property taxes
- $1,850.00 per year / $154.17 per month
- Condo fees
- $485.00
- Basement
- Fin W/O
- Year build
- -
- Type
- Condo Townhouse
- Bedrooms
- 3
- Bathrooms
- 3
- Pet rules
- Restrict
- Parking spots
- 1.0 Total
- Parking types
- Exclusive
- Floor
- -
- Balcony
- None
- Pool
- -
- External material
- Brick
- Roof type
- -
- Lot frontage
- -
- Lot depth
- -
- Heating
- Forced Air
- Fire place(s)
- N
- Locker
- Ensuite
- Building amenities
- -
- Main
- Mudroom
- 6’11” x 4’2”
- Foyer
- 8’6” x 5’5”
- Living
- 19’4” x 11’1”
- Dining
- 9’12” x 8’6”
- Kitchen
- 10’7” x 9’7”
- 2nd
- Prim Bdrm
- 13’12” x 11’1”
- 2nd Br
- 13’10” x 9’2”
- 3rd Br
- 12’7” x 9’10”
- Bsmt
- Family
- 19’4” x 11’1”
- Other
- 8’9” x 4’2”
Listing Brokerage
- MLS® Listing
- E9389299
- Brokerage
- KELLER WILLIAMS REFERRED URBAN REALTY
Similar homes for sale
These homes have similar price range, details and proximity to 781 Military









