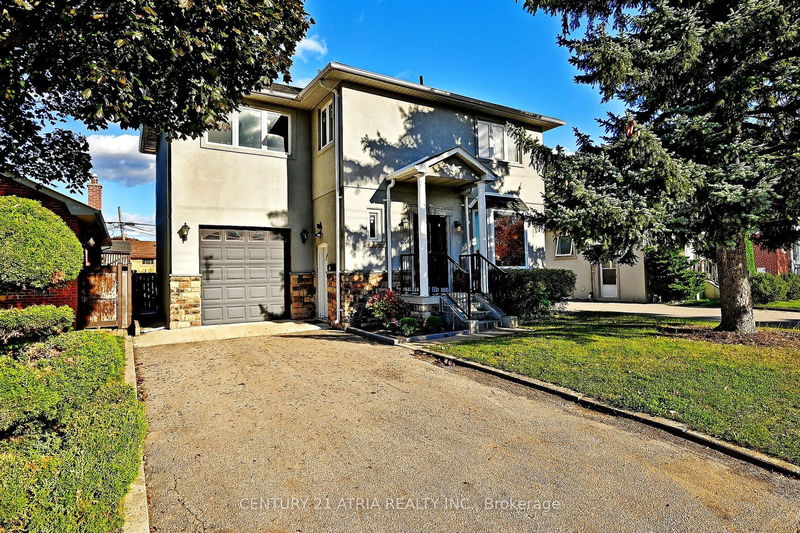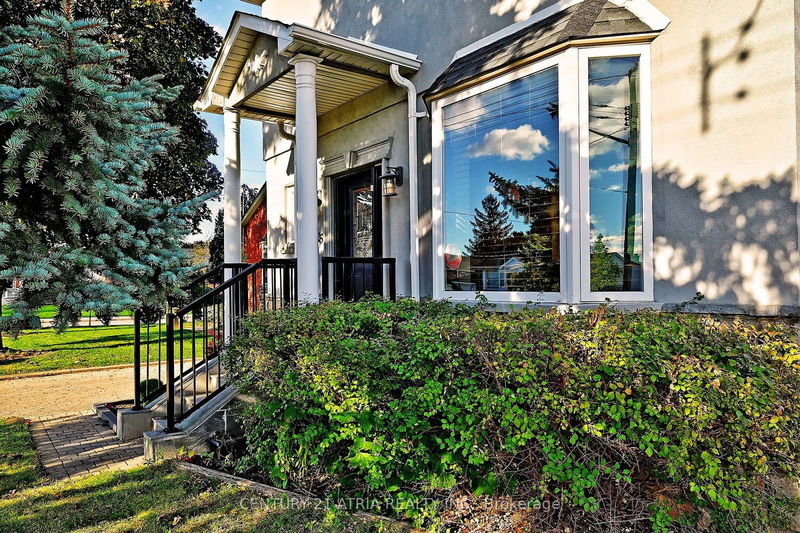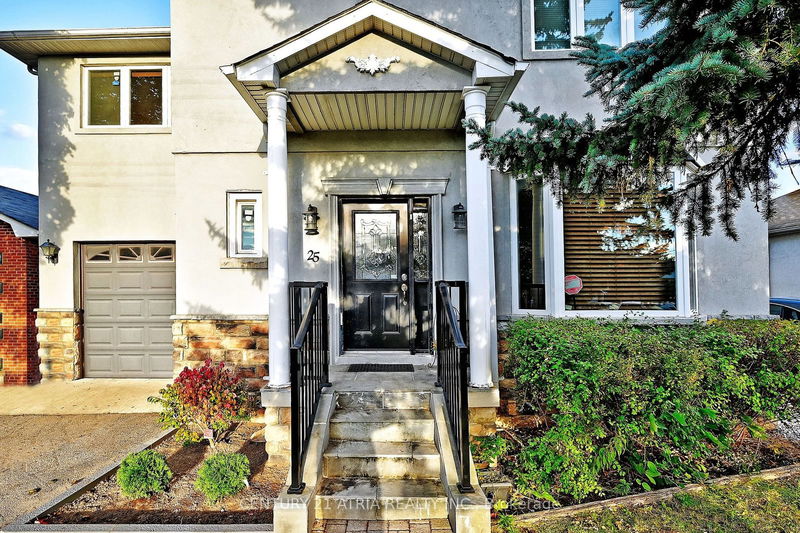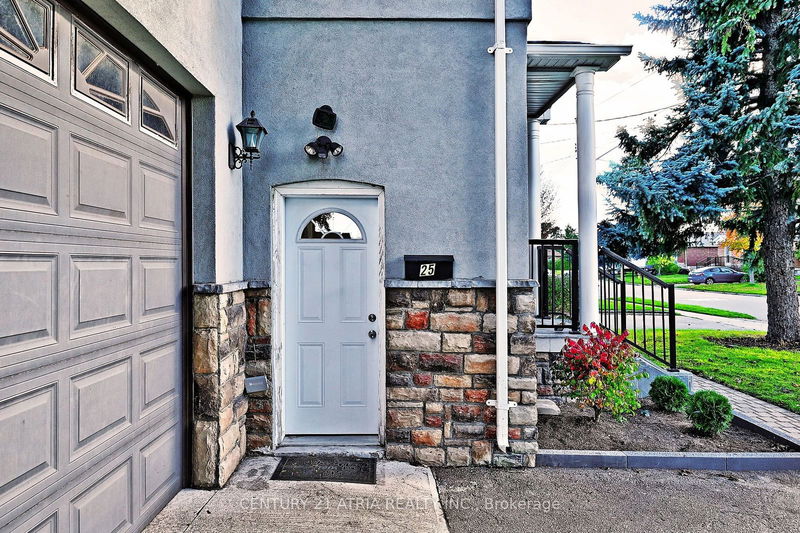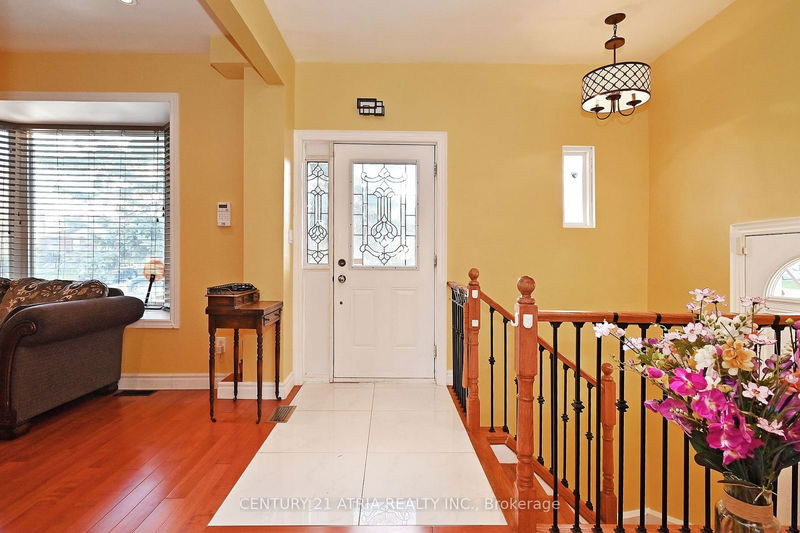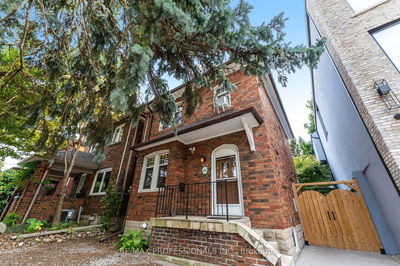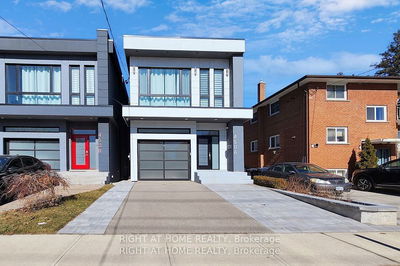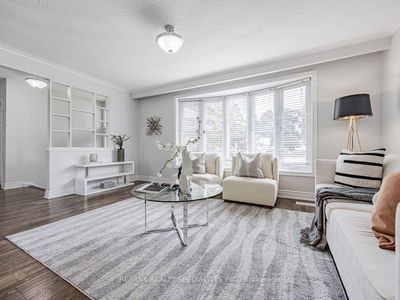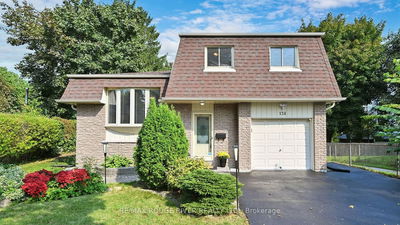25 Crosland
Wexford-Maryvale | Toronto
$1,299,800.00
Listed about 16 hours ago
- 3 bed
- 3 bath
- - sqft
- 3.0 parking
- Detached
Instant Estimate
$1,363,054
+$63,254 compared to list price
Upper range
$1,472,574
Mid range
$1,363,054
Lower range
$1,253,534
Property history
- Now
- Listed on Oct 10, 2024
Listed for $1,299,800.00
1 day on market
Location & area
Schools nearby
Home Details
- Description
- *Higher Demand Location in Wexford-Maryvale Location!*Terrific Rare 4 +2 Bedroom In A Nice Neighborhood*Open Concept Kitchen/Dining Room with Updated $$$$$$ Renovated *Main Bathroom With Ceramic Floor*Main floor with 9" highs Celling " Main and Second floor ceiling with Pop-lights* Larger Size Master Bdrm With 5PC WR !*W/O To Deck From Kitchen/Dining * Finished Bsmt Featuring with 2Br and Large Intergrated Cabinet +long table* *Detached Garage *Walk To Parks*public & Separate School,Ttc,Parkway Shoppiing Mall*Easy Access To 401/Dvp-Perfect to Downtown* Must see you can find more*
- Additional media
- https://www.winsold.com/tour/372560
- Property taxes
- $6,076.42 per year / $506.37 per month
- Basement
- Finished
- Basement
- Walk-Up
- Year build
- -
- Type
- Detached
- Bedrooms
- 3 + 2
- Bathrooms
- 3
- Parking spots
- 3.0 Total | 1.0 Garage
- Floor
- -
- Balcony
- -
- Pool
- None
- External material
- Concrete
- Roof type
- -
- Lot frontage
- -
- Lot depth
- -
- Heating
- Forced Air
- Fire place(s)
- N
- Main
- Living
- 18’1” x 11’10”
- Dining
- 19’4” x 9’1”
- Kitchen
- 11’10” x 10’11”
- Family
- 22’8” x 9’1”
- 2nd
- Prim Bdrm
- 19’12” x 14’12”
- 2nd Br
- 13’5” x 10’0”
- 3rd Br
- 14’12” x 8’8”
- 4th Br
- 13’7” x 9’6”
- Bsmt
- Br
- 25’4” x 9’10”
- Br
- 10’6” x 9’12”
- 11’2” x 8’6”
- Rec
- 17’5” x 14’1”
Listing Brokerage
- MLS® Listing
- E9390644
- Brokerage
- CENTURY 21 ATRIA REALTY INC.
Similar homes for sale
These homes have similar price range, details and proximity to 25 Crosland
