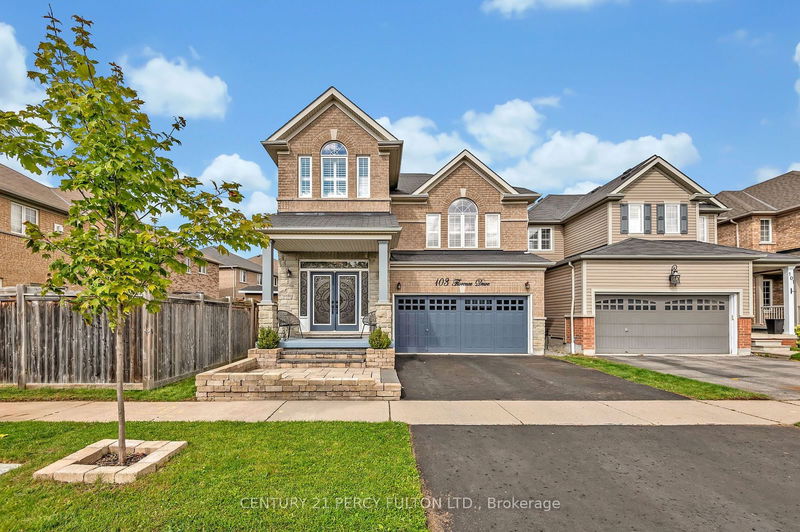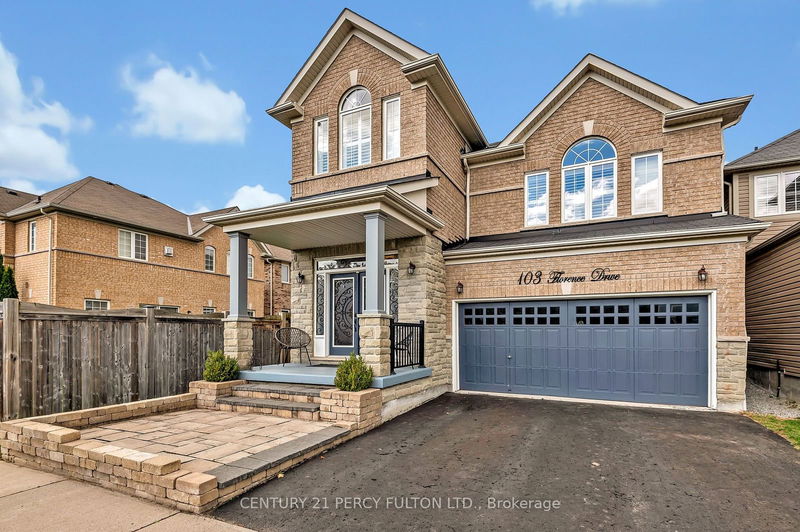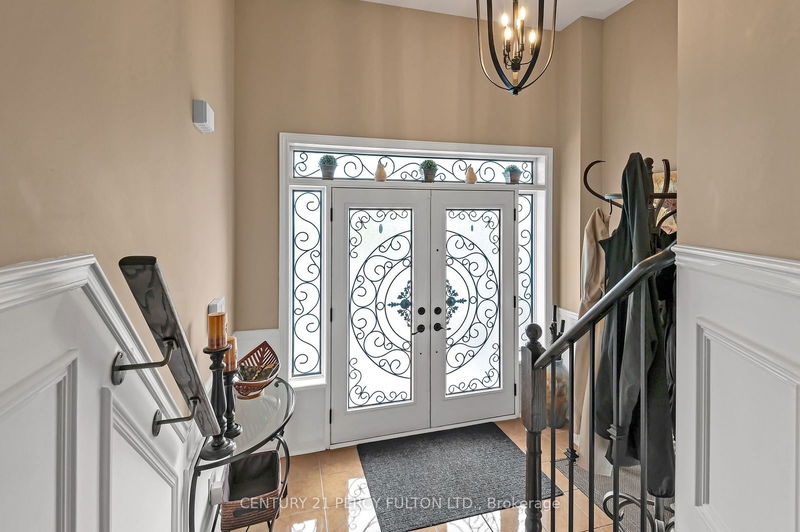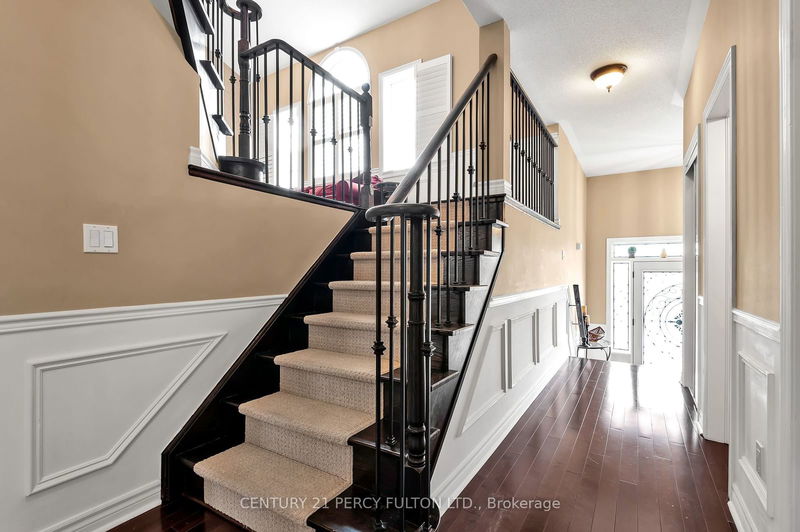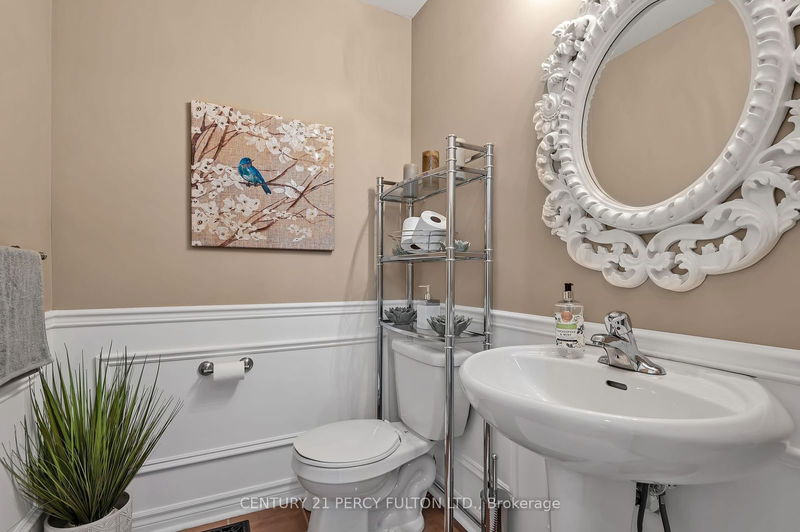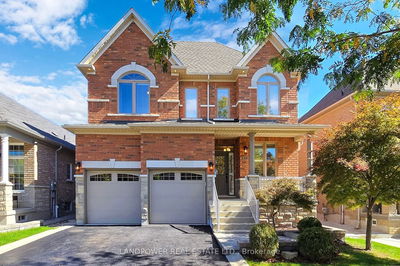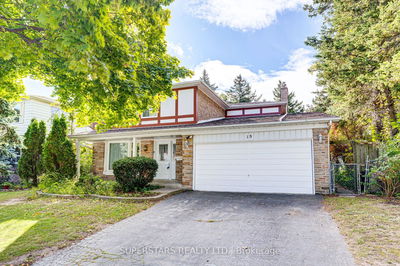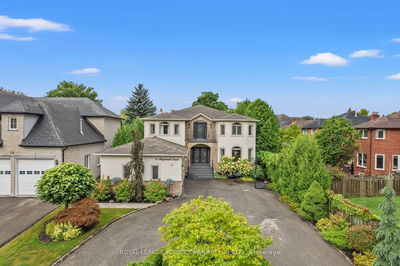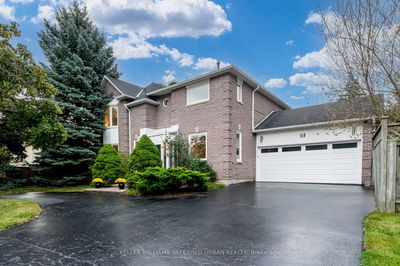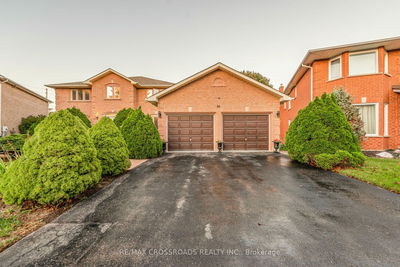103 Florence
Taunton North | Whitby
$1,250,000.00
Listed about 17 hours ago
- 4 bed
- 3 bath
- 2500-3000 sqft
- 4.0 parking
- Detached
Instant Estimate
$1,245,937
-$4,063 compared to list price
Upper range
$1,341,522
Mid range
$1,245,937
Lower range
$1,150,352
Property history
- Now
- Listed on Oct 10, 2024
Listed for $1,250,000.00
1 day on market
Location & area
Schools nearby
Home Details
- Description
- Welcome To 103 Florence Dr, A Beautiful 4 Bedroom, 3-Bathroom Home Located In The Desirable Taunton North Community Of Whitby. Maple Hardwood Floors On The Main Floor. The Bright Main Floor Offers A Family Room With 9-Foot Ceilings, With California Shutters Through-out The House, Along With Dedicated And Inviting Living And Family Rooms. The Spacious Kitchen Boasts A Walkout From The Breakfast Area To The Backyard With An Inviting Deck To Have Your Morning Coffee. The Mid-Level Features A Large Family Room With A Custom Entertainment Unit and A Custom Circular Sofa. The Upper Level Includes Four Generously Sized Bedrooms, Highlighted By The Primary Bedroom Retreat, Which Offers A Walk-In Closet And A 5-Piece Ensuite. This Stunning Property Is Set On A End Large Corner Lot With Clear Views & No Neighbours In The Front Of The House. The Backyard Has A Deck To Entertain BBQ Parties With A Trampoline For The Kids To Enjoy! The Finished Basement Provides Additional Space For Entertaining, Along With A Rough-In For A Fourth Washroom. Conveniently Located Close To Schools, Parks, Shopping, Transit, And Highway 407, This Home Offers Both Luxury And Convenience In One Package.
- Additional media
- -
- Property taxes
- $7,450.00 per year / $620.83 per month
- Basement
- Finished
- Year build
- 6-15
- Type
- Detached
- Bedrooms
- 4
- Bathrooms
- 3
- Parking spots
- 4.0 Total | 2.0 Garage
- Floor
- -
- Balcony
- -
- Pool
- None
- External material
- Brick
- Roof type
- -
- Lot frontage
- -
- Lot depth
- -
- Heating
- Forced Air
- Fire place(s)
- Y
- Main
- Powder Rm
- 4’1” x 5’1”
- Kitchen
- 12’4” x 10’12”
- Dining
- 10’10” x 12’8”
- Breakfast
- 10’12” x 10’12”
- Living
- 11’1” x 16’12”
- Powder Rm
- 4’1” x 5’1”
- In Betwn
- Family
- 14’12” x 14’2”
- 2nd
- 2nd Br
- 10’0” x 12’0”
- 3rd Br
- 10’12” x 10’5”
- 4th Br
- 10’6” x 10’1”
- Prim Bdrm
- 12’11” x 16’1”
- 5’1” x 36’1”
Listing Brokerage
- MLS® Listing
- E9390855
- Brokerage
- CENTURY 21 PERCY FULTON LTD.
Similar homes for sale
These homes have similar price range, details and proximity to 103 Florence
