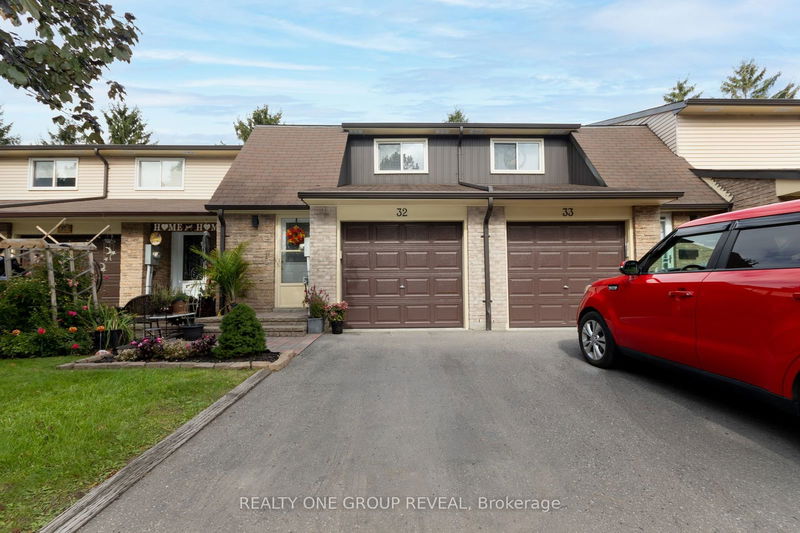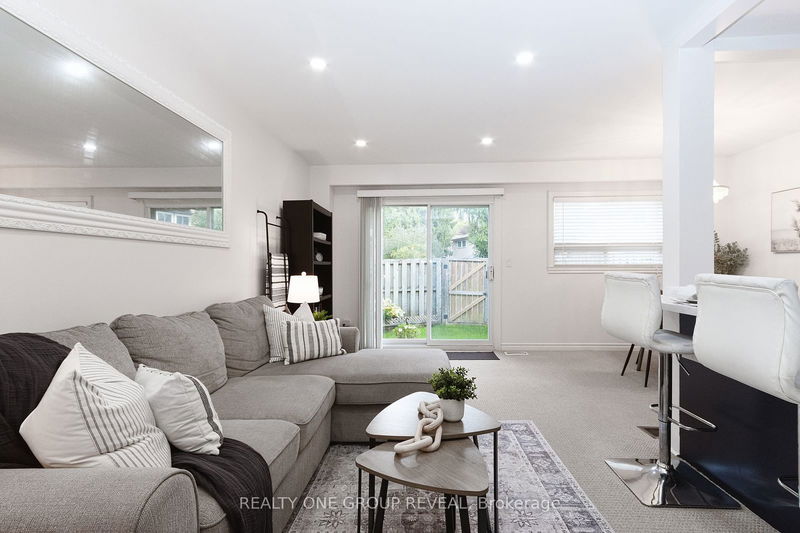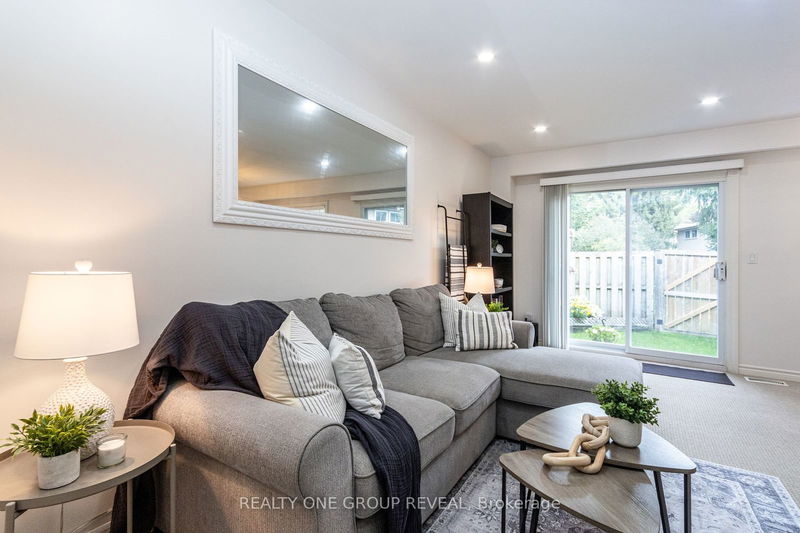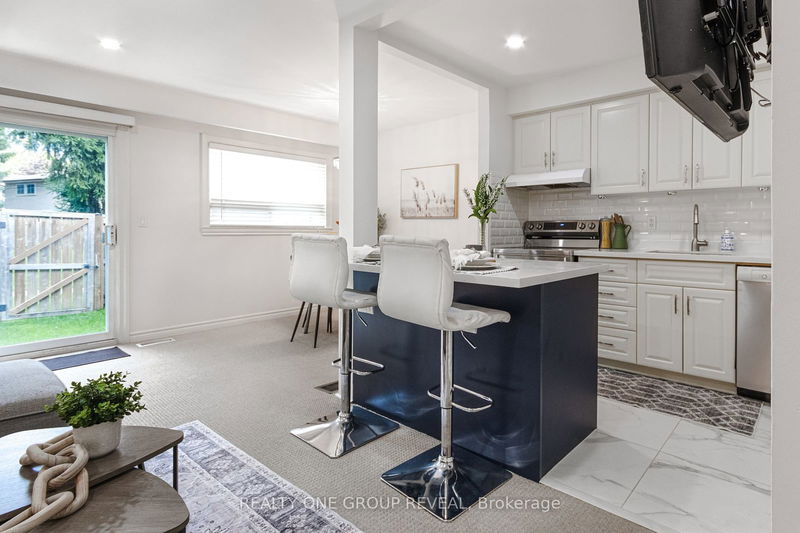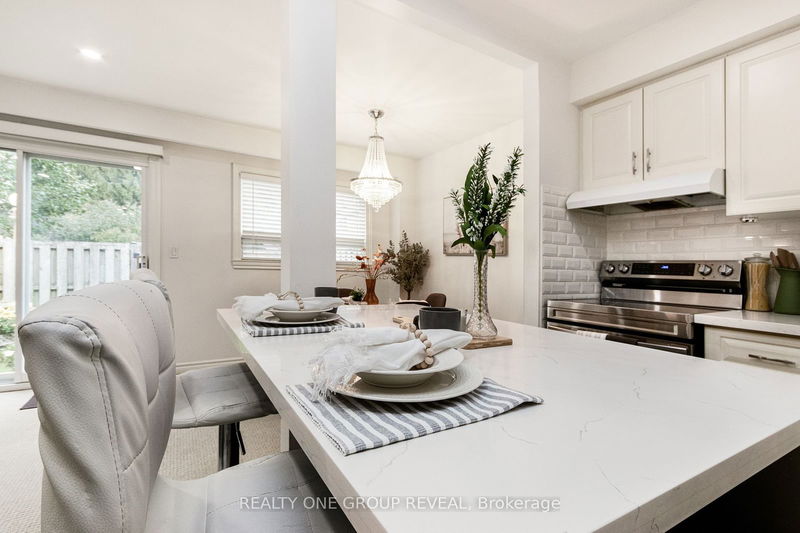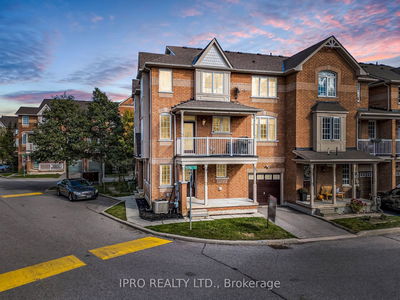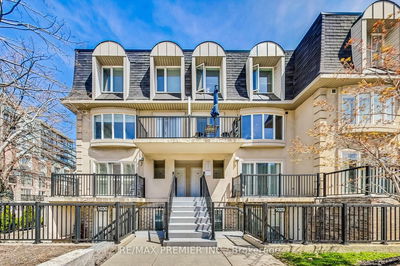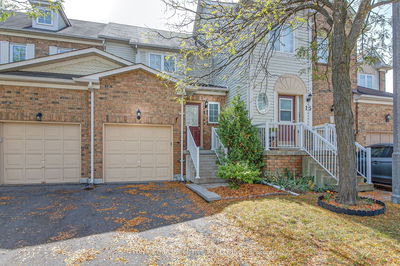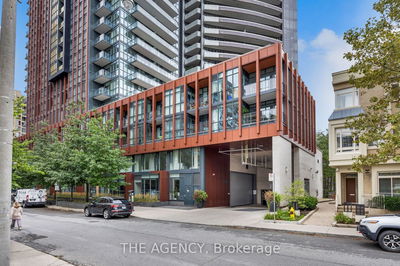32 - 925 Burns
Lynde Creek | Whitby
$549,900.00
Listed about 21 hours ago
- 3 bed
- 1 bath
- 1000-1199 sqft
- 2.0 parking
- Condo Townhouse
Instant Estimate
$580,991
+$31,091 compared to list price
Upper range
$609,316
Mid range
$580,991
Lower range
$552,666
Property history
- Now
- Listed on Oct 10, 2024
Listed for $549,900.00
1 day on market
Location & area
Schools nearby
Home Details
- Description
- Highly sought after condo townhouse in desirable Whitby neighbourhood. This beautifully updated 3 bedroom 1 bath condo townhouse offers a bright, open-concept kitchen, dining and living area with a walk-out to a private, fenced yard/ The kitchen was fully renovated in 2021, featuring an island with built-in Bosch microwave (with oven functionality), Bosch dishwasher, and a brand new Samsung range (December 2023). Upstairs, the primary bedroom features a redesigned walk-in closet (2022), while the finished basement includes a spacious rec room. direct access to the garage adds extra convenience, and the LG washing machine (November 2023) completes the recent updates. The complex is quiet, well-maintained and offers low maintenance fees covering water, an outdoor pool, lawn care, and snow removal. Located in a highly sought after area, it's walking distance to schools, shopping. and the GO Station, with easy access to the recreation centre and just minutes to highway 401. Don't miss out on this incredible opportunity!
- Additional media
- -
- Property taxes
- $3,018.23 per year / $251.52 per month
- Condo fees
- $358.00
- Basement
- Finished
- Year build
- -
- Type
- Condo Townhouse
- Bedrooms
- 3
- Bathrooms
- 1
- Pet rules
- Restrict
- Parking spots
- 2.0 Total | 1.0 Garage
- Parking types
- Owned
- Floor
- -
- Balcony
- None
- Pool
- -
- External material
- Brick
- Roof type
- -
- Lot frontage
- -
- Lot depth
- -
- Heating
- Forced Air
- Fire place(s)
- N
- Locker
- None
- Building amenities
- -
- Ground
- Living
- 16’5” x 9’10”
- Dining
- 8’8” x 7’4”
- Kitchen
- 10’7” x 6’11”
- 2nd
- Prim Bdrm
- 12’0” x 11’8”
- 2nd Br
- 13’5” x 8’4”
- 3rd Br
- 14’5” x 8’5”
- Lower
- Rec
- 18’12” x 13’1”
Listing Brokerage
- MLS® Listing
- E9391495
- Brokerage
- REALTY ONE GROUP REVEAL
Similar homes for sale
These homes have similar price range, details and proximity to 925 Burns
