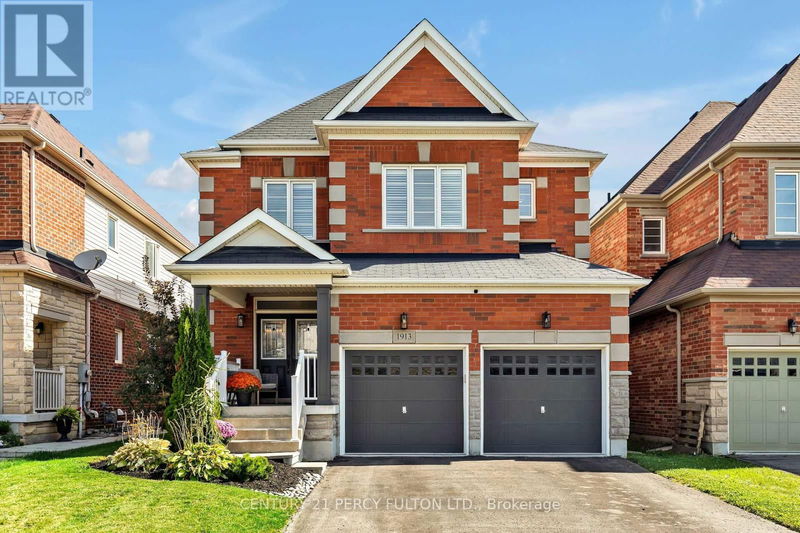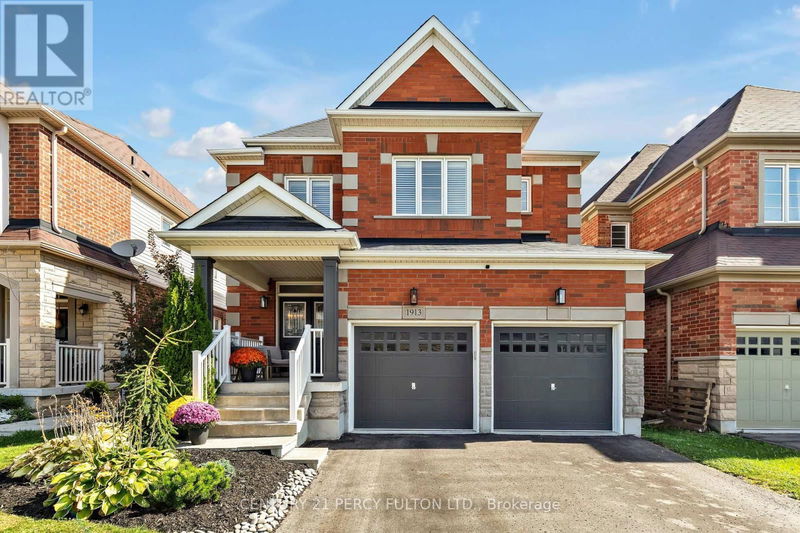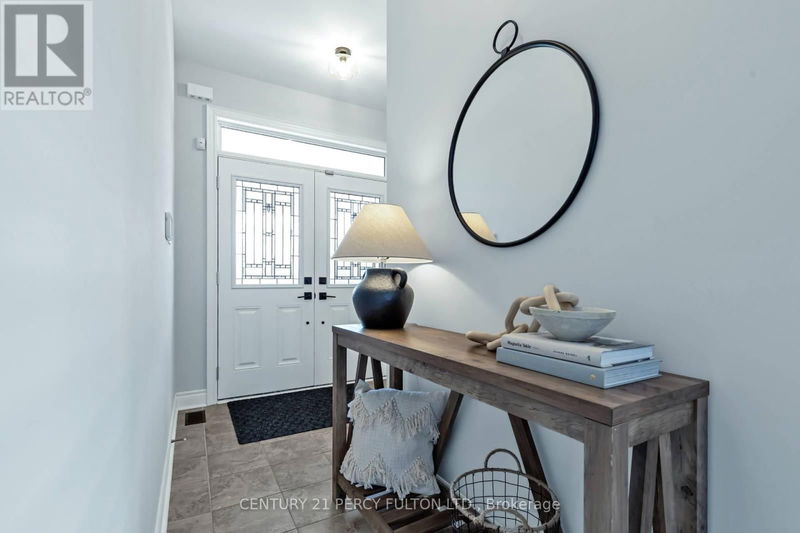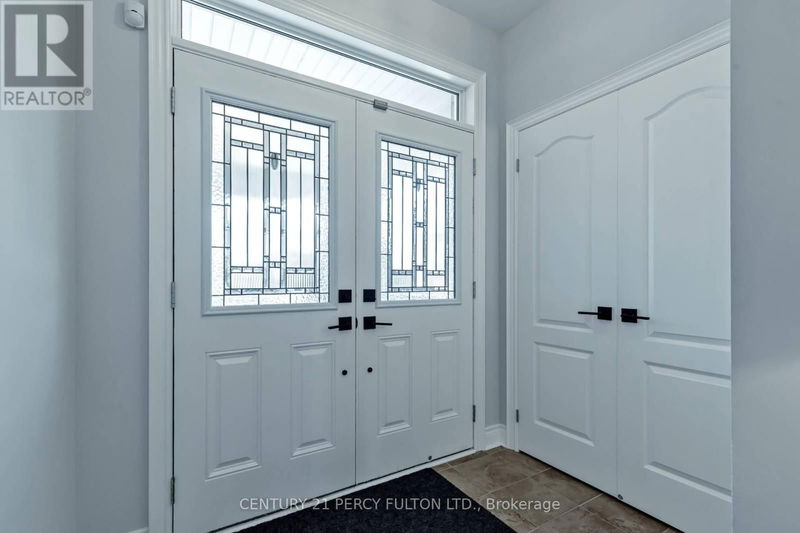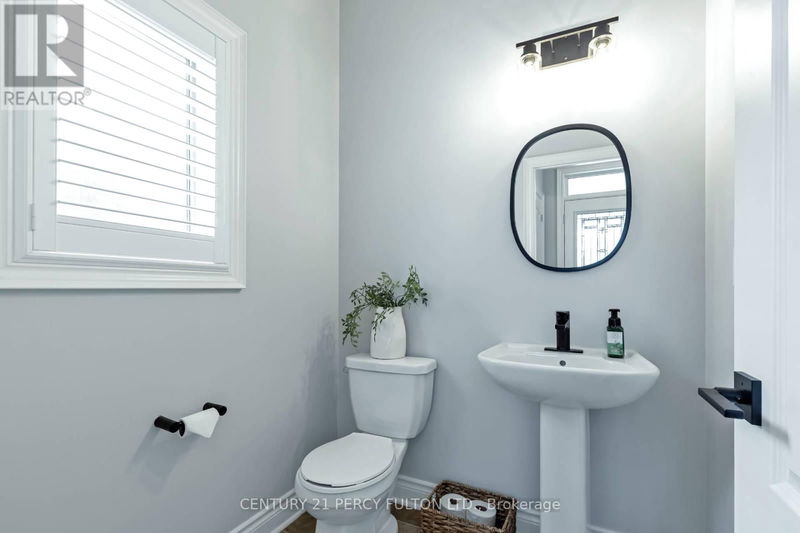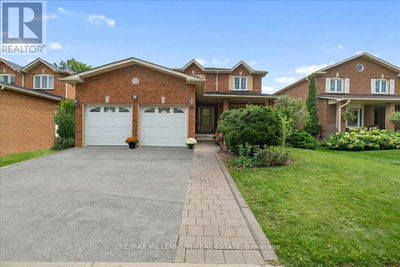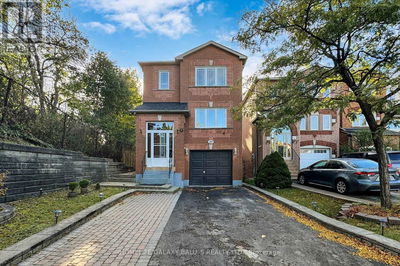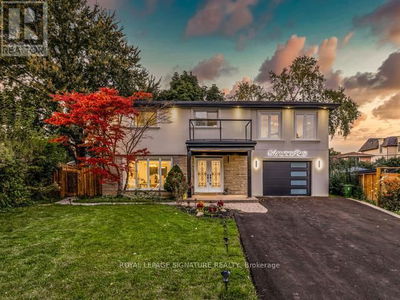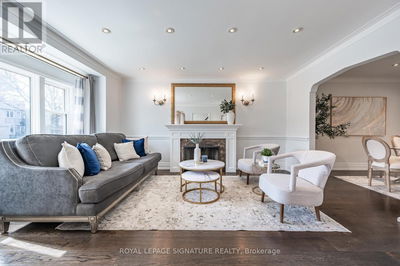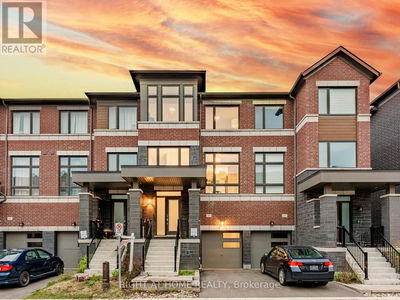1913 Cocklin
Taunton | Oshawa (Taunton)
$1,069,999.00
Listed about 3 hours ago
- 4 bed
- 3 bath
- - sqft
- 6 parking
- Single Family
Property history
- Now
- Listed on Oct 11, 2024
Listed for $1,069,999.00
0 days on market
Location & area
Schools nearby
Home Details
- Description
- Offers welcome anytime! This stunning 2-story detached home in Oshawa's desirable Taunton Community is a must-see! Just steps from Seneca Trail School, it features 4 spacious bedrooms and 3 bathrooms, perfect for modern family living. The main floor boasts 9 ft ceilings, beautiful hardwood flooring, and custom shutters throughout. The kitchen is a true highlight, featuring granite countertops, stainless steel appliances, and a breakfast bar that seamlessly flows into a cozy living room with a walkout to a raised deck overlooking a fully fenced backyard. With a separate dining area, this space is perfect for entertaining. Upstairs, the primary suite is a bright retreat with 3 spacious closets (including a walk-in) and a spa-like ensuite with a double vanity, spacious shower, and relaxing soaker tub. The unfinished basement offers endless potential. Conveniently located near top-ranked schools, transit, shopping, and parks, with easy access to highways 407 & 418 ideal for commuters! **** EXTRAS **** California Shutters, Granite Countertops and Hardwood Floors Throughout, Main Floor Laundry With Access To Double Car Garage, Double Entry Front Doors, Gas line for BBQ. (id:39198)
- Additional media
- -
- Property taxes
- $6,457.15 per year / $538.10 per month
- Basement
- Unfinished, N/A
- Year build
- -
- Type
- Single Family
- Bedrooms
- 4
- Bathrooms
- 3
- Parking spots
- 6 Total
- Floor
- Hardwood
- Balcony
- -
- Pool
- -
- External material
- Brick | Aluminum siding
- Roof type
- -
- Lot frontage
- -
- Lot depth
- -
- Heating
- Forced air, Natural gas
- Fire place(s)
- -
- Ground level
- Dining room
- 10’4” x 9’9”
- Kitchen
- 14’12” x 13’7”
- Living room
- 11’7” x 13’2”
- Laundry room
- 8’8” x 5’11”
- Second level
- Primary Bedroom
- 15’9” x 13’4”
- Bedroom 2
- 10’6” x 10’4”
- Bedroom 3
- 10’10” x 10’4”
- Bedroom 4
- 10’4” x 11’3”
Listing Brokerage
- MLS® Listing
- E9393800
- Brokerage
- CENTURY 21 PERCY FULTON LTD.
Similar homes for sale
These homes have similar price range, details and proximity to 1913 Cocklin
