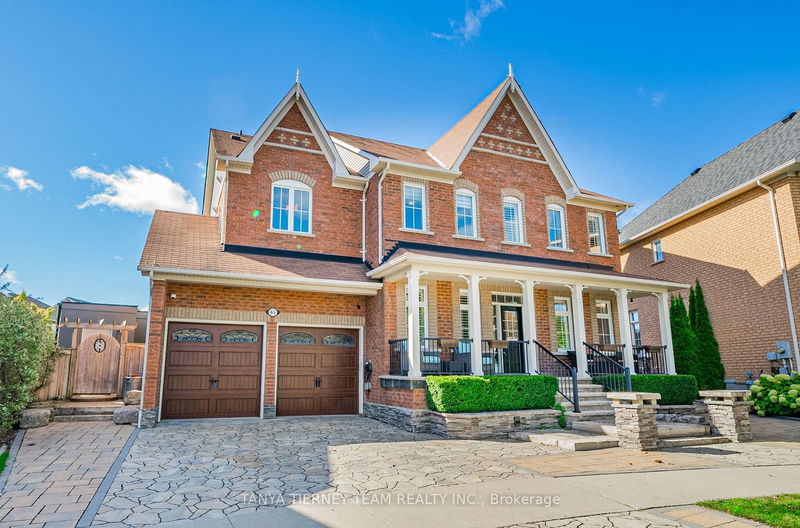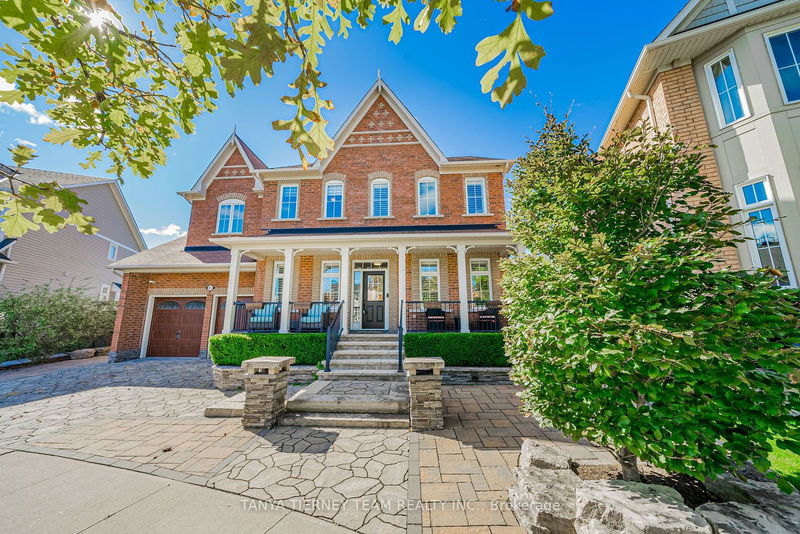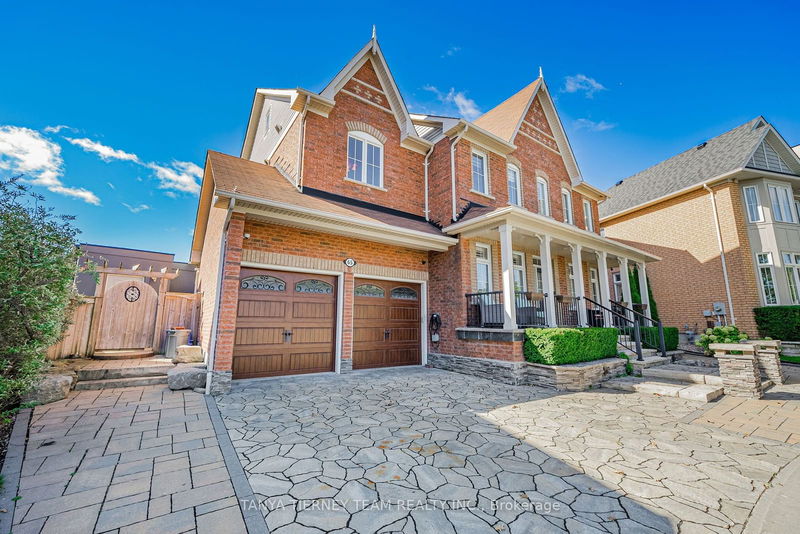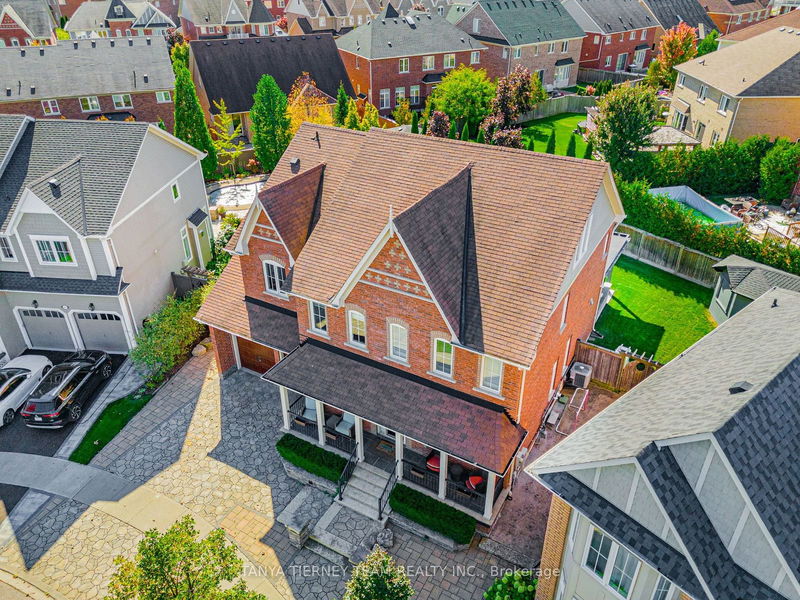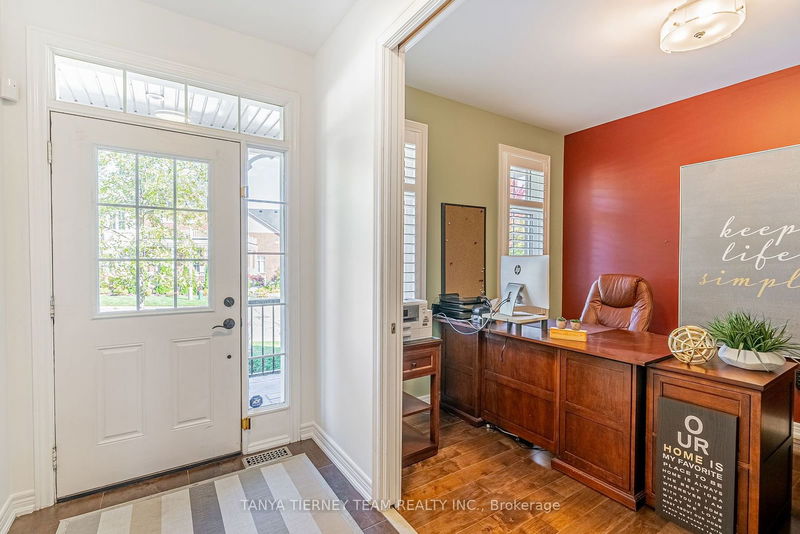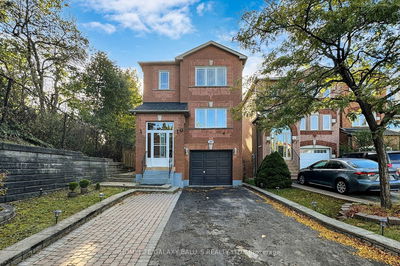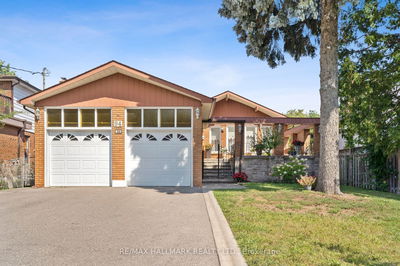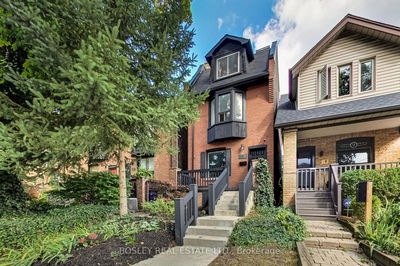65 Bellhouse
Brooklin | Whitby
$1,599,900.00
Listed about 19 hours ago
- 4 bed
- 6 bath
- 3500-5000 sqft
- 4.0 parking
- Detached
Instant Estimate
$1,630,833
+$30,933 compared to list price
Upper range
$1,781,044
Mid range
$1,630,833
Lower range
$1,480,622
Property history
- Now
- Listed on Oct 11, 2024
Listed for $1,599,900.00
1 day on market
- Aug 29, 2024
- 1 month ago
Terminated
Listed for $1,689,000.00 • about 1 month on market
Location & area
Schools nearby
Home Details
- Description
- Backyard oasis with saltwater pool, cabana with change room, stamped concrete patio with covered custom outdoor kitchen, pergola, hot tub, shed & lush gardens! Nestled on a premium lot with landscaped stone entry, manicured gardens, large porch, heated garage with EV charger & inviting entry. Luxury updates throughout this 2.5 storey Tribute family home including extensive hardwood floors including staircase with wrought iron spindles, 9ft ceilings on the main/2nd floors, california shutters, pot lights & more. Designed with entertaining in mind with the formal living & dining rooms, plus family room with cozy gas fireplace accented with custom built-ins, bow window with pool views & wired for surround sound! Convenient main floor office. Gourmet kitchen featuring granite counters, custom cabinetry, backsplash, breakfast bar, pantry, Samsung smart fridge & built-in Kitchenaid oven, micro & cooktop. Spacious breakfast area with oversized sliding glass walk-out to the backyard. Upstairs offers 4 generous bedrooms, the primary retreat with 5pc spa like ensuite, electric fireplace, double closet plus huge walk-in with organizers! 2nd & 3rd bedrooms also come with a 4pc ensuite & walk-in closet organizers! Additional living space in the 3rd level loft with 4pc bath & relaxing infrared sauna. This 3,538 sqft executive family home leaves no detail overlooked & truly exemplifies pride of ownership throughout. Situated in a demand Brooklin community, steps to schools, parks, shops & easy hwy 407/412 access for commuters!
- Additional media
- https://media.maddoxmedia.ca/sites/bemxrgq/unbranded
- Property taxes
- $9,420.93 per year / $785.08 per month
- Basement
- Full
- Basement
- Unfinished
- Year build
- 6-15
- Type
- Detached
- Bedrooms
- 4
- Bathrooms
- 6
- Parking spots
- 4.0 Total | 2.0 Garage
- Floor
- -
- Balcony
- -
- Pool
- Inground
- External material
- Brick
- Roof type
- -
- Lot frontage
- -
- Lot depth
- -
- Heating
- Forced Air
- Fire place(s)
- Y
- Main
- Living
- 11’5” x 10’11”
- Dining
- 13’4” x 11’5”
- Office
- 11’3” x 9’6”
- Kitchen
- 13’4” x 13’1”
- Breakfast
- 13’1” x 8’7”
- Family
- 17’10” x 13’5”
- 2nd
- Prim Bdrm
- 19’5” x 14’12”
- 3rd Br
- 15’1” x 11’5”
- 2nd Br
- 12’10” x 10’9”
- 4th Br
- 12’12” x 11’7”
- Laundry
- 8’2” x 6’6”
- 3rd
- Loft
- 32’9” x 10’12”
Listing Brokerage
- MLS® Listing
- E9393106
- Brokerage
- TANYA TIERNEY TEAM REALTY INC.
Similar homes for sale
These homes have similar price range, details and proximity to 65 Bellhouse
