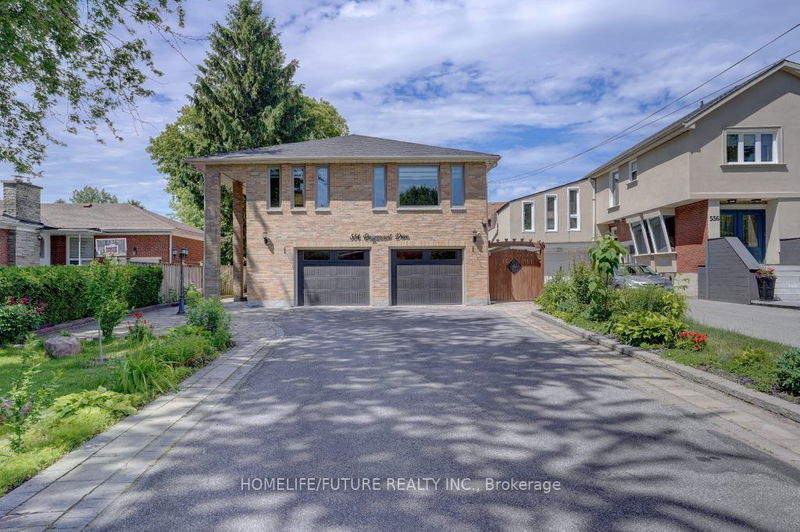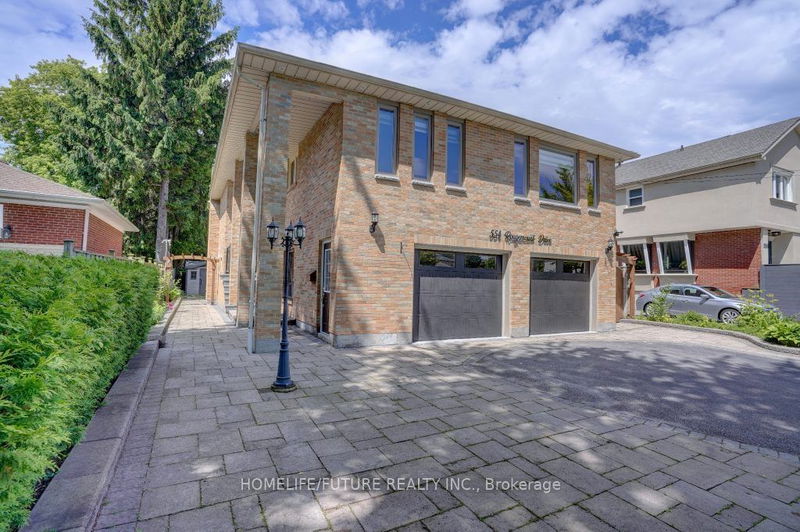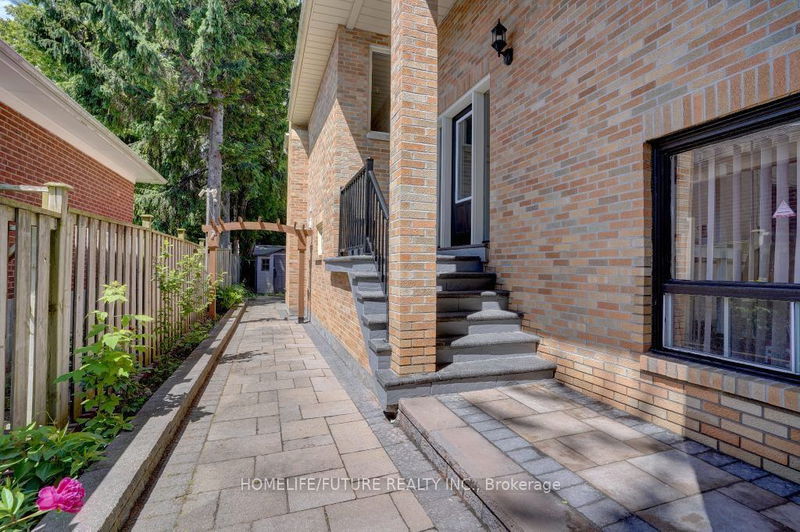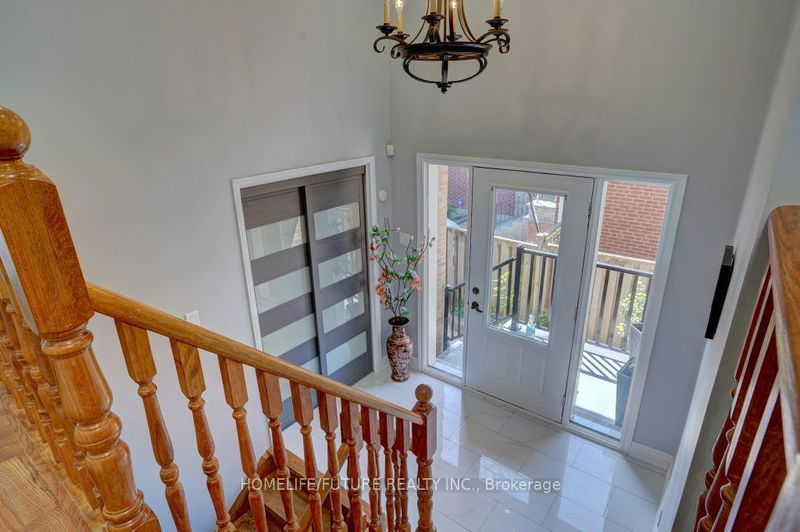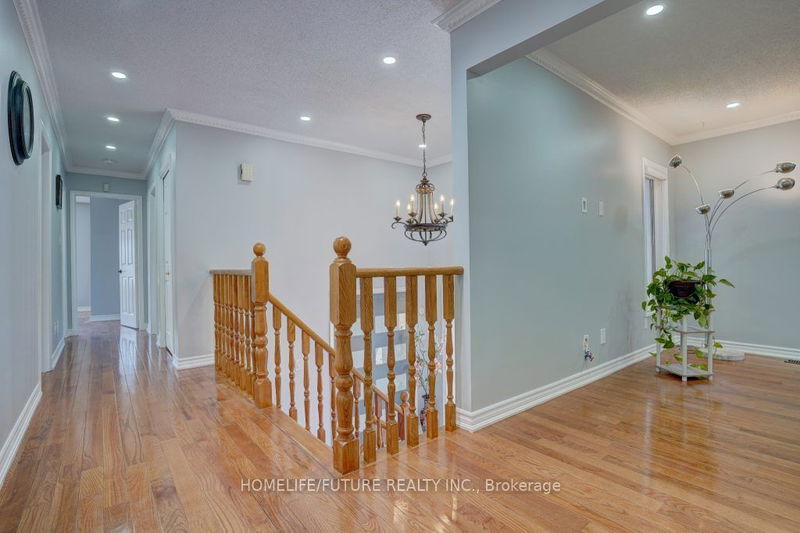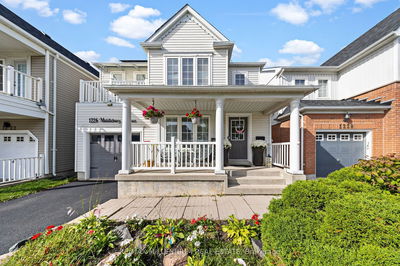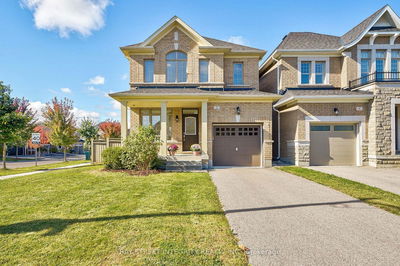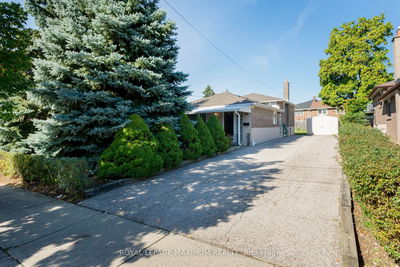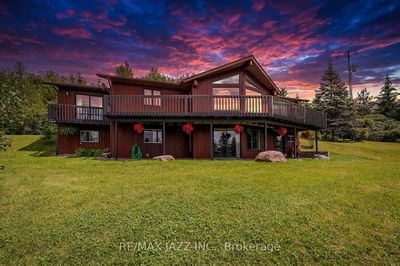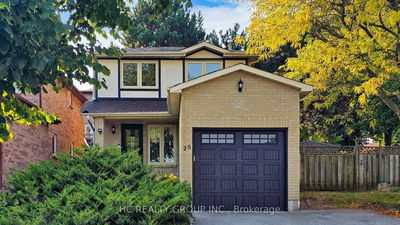554 Rougemount
Rosebank | Pickering
$1,499,000.00
Listed about 17 hours ago
- 3 bed
- 3 bath
- 2500-3000 sqft
- 8.0 parking
- Detached
Instant Estimate
$1,474,202
-$24,799 compared to list price
Upper range
$1,625,699
Mid range
$1,474,202
Lower range
$1,322,704
Property history
- Now
- Listed on Oct 12, 2024
Listed for $1,499,000.00
1 day on market
- Jul 24, 2024
- 3 months ago
Terminated
Listed for $1,688,000.00 • 2 months on market
- Jun 13, 2024
- 4 months ago
Terminated
Listed for $1,549,999.00 • about 1 month on market
- Apr 20, 2023
- 1 year ago
Terminated
Listed for $1,499,000.00 • 17 days on market
- Oct 4, 2022
- 2 years ago
Terminated
Listed for $1,499,000.00 • 18 days on market
Location & area
Schools nearby
Home Details
- Description
- Renovated Detached Custom Built Home Rougemount, Big Lot Size 50 X 150. 3 Spacious Bedrooms And 1 Office Room, 2 Full Washrooms. Throughout The House Hardwood Floor. Fireplace, Large Window And Pot Lights. Sky Light Make The House More Brighter. Electricity 200 AMP Upgraded. Shed Camara And Peaceful Family-Friendly Area. Balcony Walkout To Backyard. Walkout Basement Separate Entrance. 2 Bedrooms, 1 Washroom, 1 Cold Cellar Kitchen Renovated Backsplash. Living Room, New Heat Pump. Double Garage To Parking Lot Available. Gas Fireplace. 5 Minute To Hwy 401, 8 Minutes To Pickering Go Station. 9 Minutes To Rouge Hill Go Station. 10 Minute To University Of Toronto Scarborough Campus. Convenient Location.
- Additional media
- http://just4agent.com/vtour/554-rougemount-dr/
- Property taxes
- $8,861.06 per year / $738.42 per month
- Basement
- None
- Year build
- -
- Type
- Detached
- Bedrooms
- 3 + 3
- Bathrooms
- 3
- Parking spots
- 8.0 Total | 2.0 Garage
- Floor
- -
- Balcony
- -
- Pool
- None
- External material
- Brick
- Roof type
- -
- Lot frontage
- -
- Lot depth
- -
- Heating
- Heat Pump
- Fire place(s)
- Y
- Ground
- Living
- 12’3” x 11’5”
- Kitchen
- 11’5” x 13’5”
- Prim Bdrm
- 13’8” x 13’11”
- 2nd Br
- 10’9” x 11’6”
- Main
- Kitchen
- 11’6” x 10’9”
- Living
- 13’11” x 13’9”
- Office
- 11’6” x 9’1”
- Prim Bdrm
- 20’1” x 13’5”
- Br
- 16’11” x 12’5”
- Br
- 20’0” x 9’11”
- Breakfast
- 10’11” x 10’2”
Listing Brokerage
- MLS® Listing
- E9394107
- Brokerage
- HOMELIFE/FUTURE REALTY INC.
Similar homes for sale
These homes have similar price range, details and proximity to 554 Rougemount
