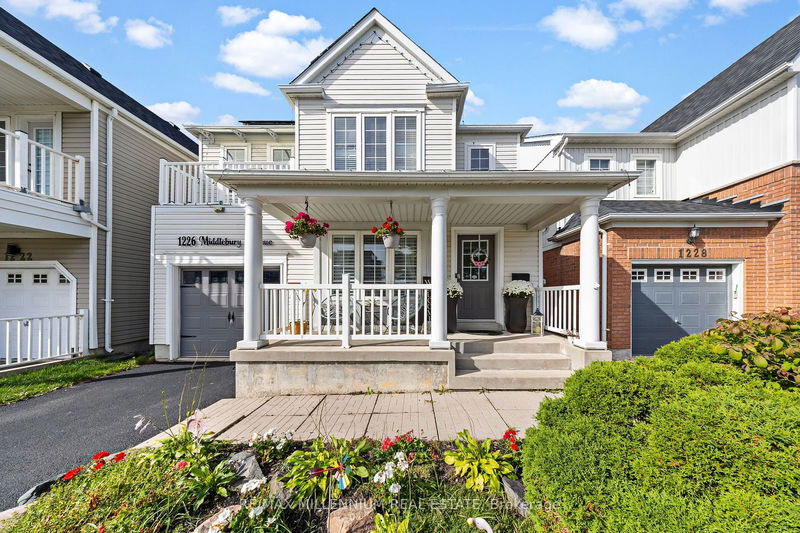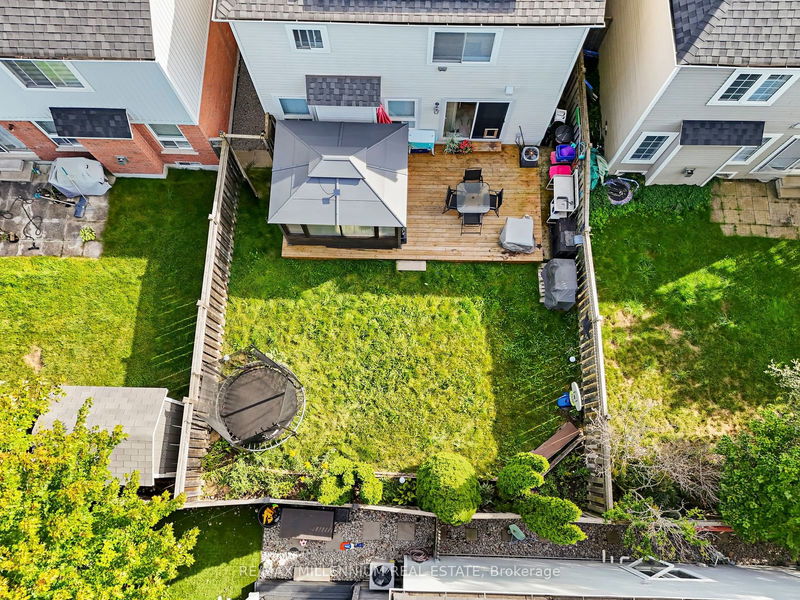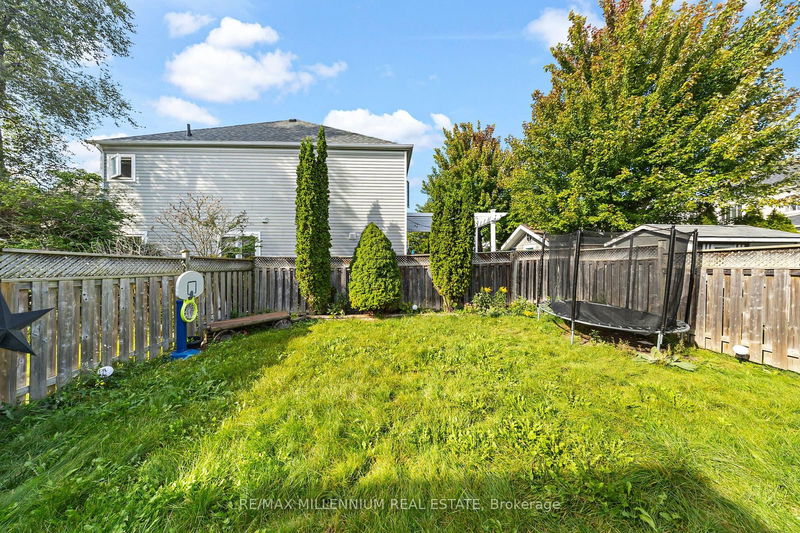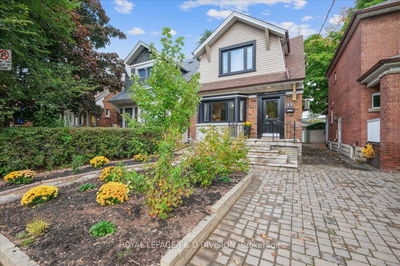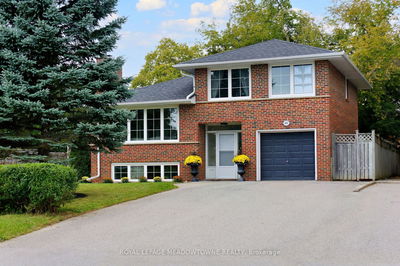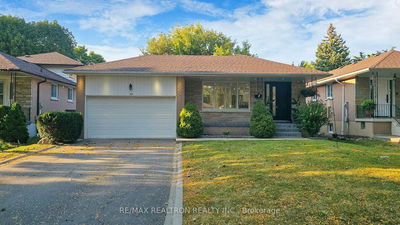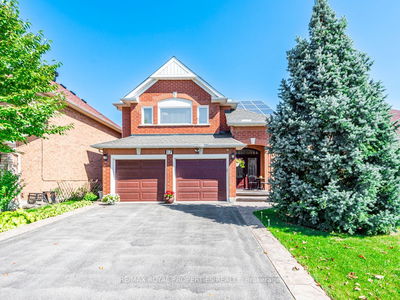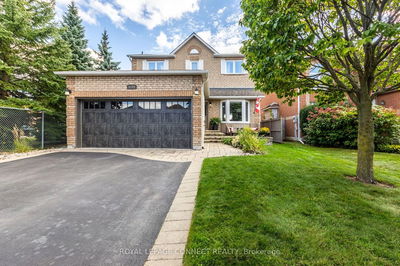1226 Middlebury
Taunton | Oshawa
$999,998.00
Listed 7 days ago
- 3 bed
- 3 bath
- - sqft
- 2.0 parking
- Detached
Instant Estimate
$1,005,472
+$5,474 compared to list price
Upper range
$1,072,327
Mid range
$1,005,472
Lower range
$938,616
Property history
- Now
- Listed on Sep 30, 2024
Listed for $999,998.00
7 days on market
Location & area
Schools nearby
Home Details
- Description
- This stunning home in the desirable Taunton community offers everything you need and more. Step onto the inviting front porch and into an open-concept main floor featuring gleaming hardwood and ceramic floors. The cozy family room boasts a fireplace and flows seamlessly into the renovated kitchen, complete with quartz countertops and a walkout to the deck and private fenced yard perfect for outdoor entertaining. The spacious master bedroom includes a luxurious 4-piece ensuite and a walk-in closet. Enjoy the upper-level balcony and the beautifully designed rec room in the basement, ideal for hosting guests. Situated on a quiet street and conveniently located near schools, parks, and shopping, this home is a perfect blend of comfort and style. Dont miss your chance to make it yours!
- Additional media
- -
- Property taxes
- $4,858.02 per year / $404.84 per month
- Basement
- Finished
- Year build
- -
- Type
- Detached
- Bedrooms
- 3 + 1
- Bathrooms
- 3
- Parking spots
- 2.0 Total | 1.0 Garage
- Floor
- -
- Balcony
- -
- Pool
- None
- External material
- Vinyl Siding
- Roof type
- -
- Lot frontage
- -
- Lot depth
- -
- Heating
- Forced Air
- Fire place(s)
- Y
- Main
- Living
- 14’7” x 11’11”
- Dining
- 14’3” x 7’12”
- Breakfast
- 10’8” x 9’9”
- Family
- 14’3” x 10’9”
- 2nd
- 2nd Br
- 10’8” x 14’3”
- 3rd Br
- 11’6” x 13’3”
- Prim Bdrm
- 16’10” x 11’4”
- Bsmt
- Rec
- 30’9” x 15’10”
Listing Brokerage
- MLS® Listing
- E9373831
- Brokerage
- RE/MAX MILLENNIUM REAL ESTATE
Similar homes for sale
These homes have similar price range, details and proximity to 1226 Middlebury
