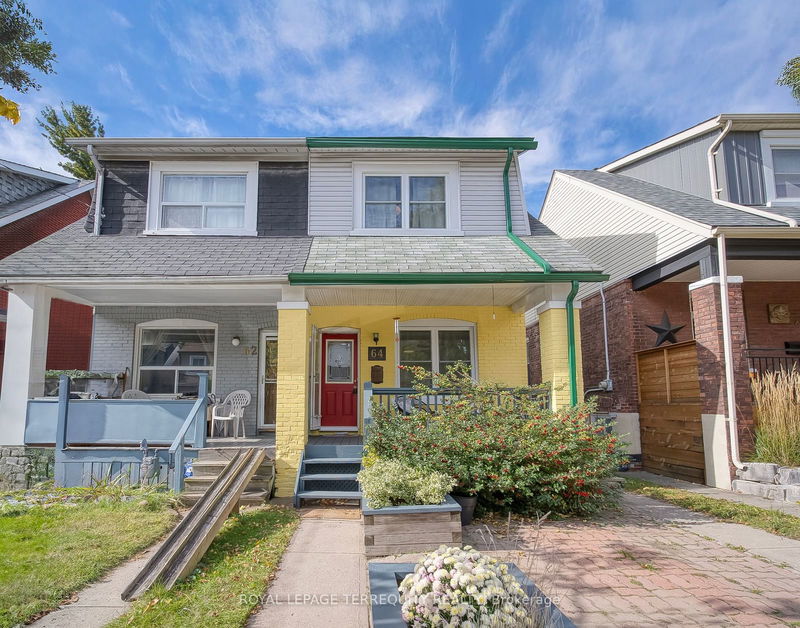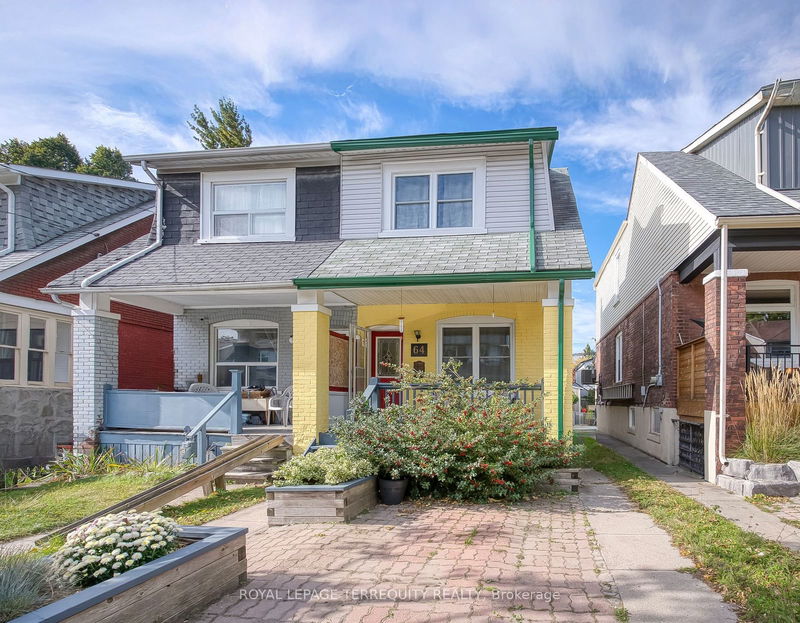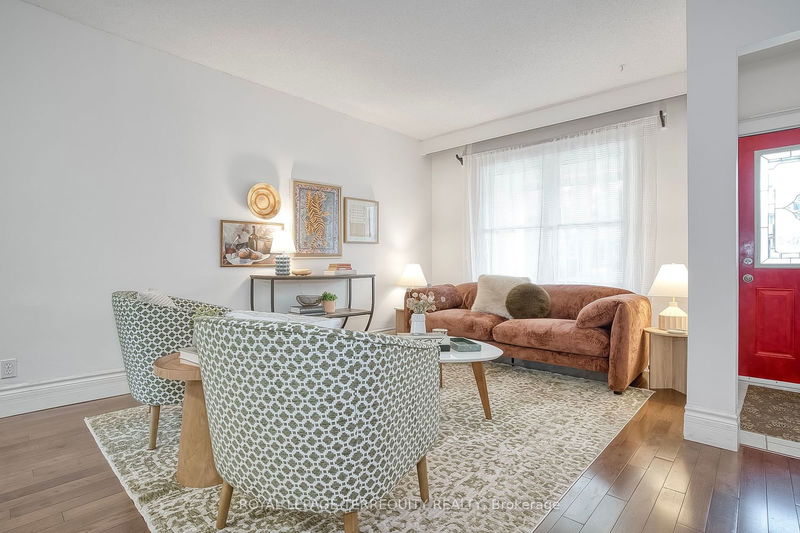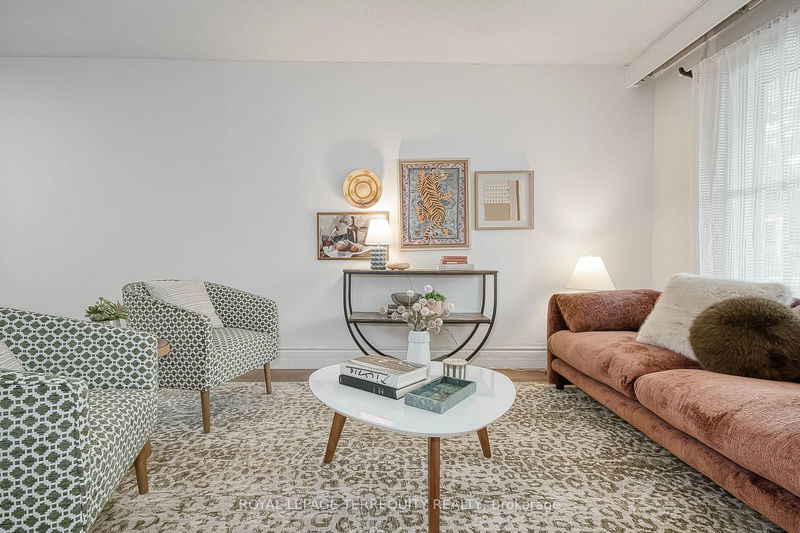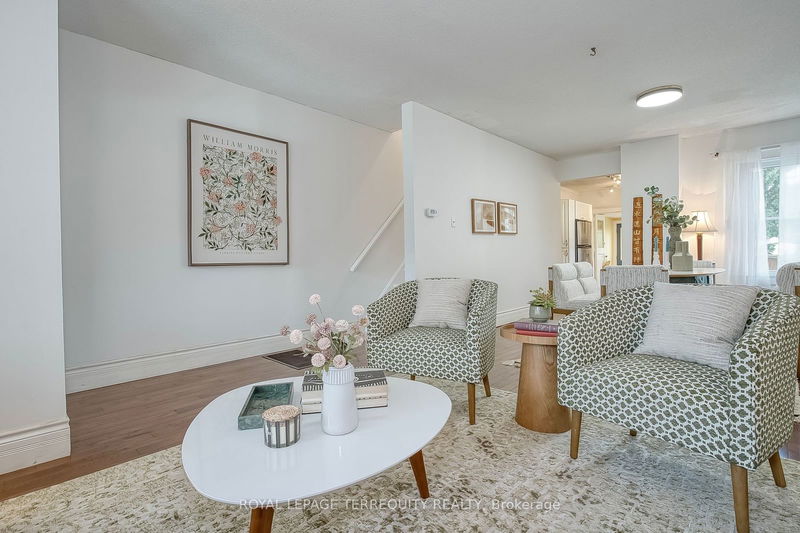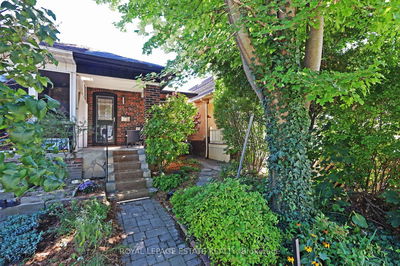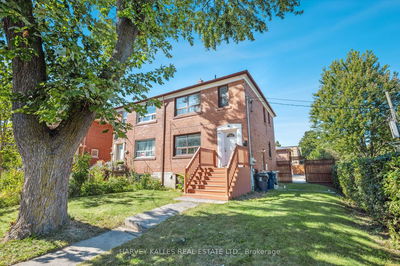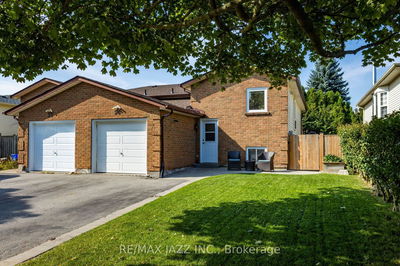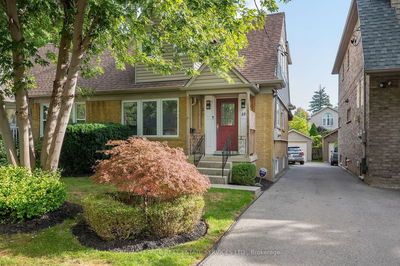64 Bastedo
Woodbine Corridor | Toronto
$999,000.00
Listed 2 days ago
- 2 bed
- 2 bath
- 1100-1500 sqft
- 0.0 parking
- Semi-Detached
Instant Estimate
$1,160,219
+$161,219 compared to list price
Upper range
$1,317,834
Mid range
$1,160,219
Lower range
$1,002,604
Open House
Property history
- Now
- Listed on Oct 15, 2024
Listed for $999,000.00
2 days on market
Location & area
Schools nearby
Home Details
- Description
- Home! Happy, loved and well maintained, freshly painted house, move-in ready for new family. Open concept living-dining, well designed kitchen with s/s appliances & granit counter, hardwood floor on main and second floors, 1208 sq ft above ground + 608 sq ft finished basement with a full bath and a guest bedroom. Main floor laundry with brand new washer &dryer. The quiet, private garden is a true retreat, featuring mature trees, perennial flowers, and a deck for outdoor dining. Located just a short walk from Coxwell subway, the shops and restaurants on Danforth, this home is in a vibrant and safe community. While the front pad parking has been used for 15 years by the Seller, please note it isn't a legal one. However, plenty of street parking is available. Floor plan, inspection summary, and feature sheet are attached; a detailed National Home Inspection report is available. OH Sat &Sunday 19/20, 2-4PM
- Additional media
- https://sites.listvt.com/64bastedoave/?mls
- Property taxes
- $4,899.73 per year / $408.31 per month
- Basement
- Finished
- Year build
- 100+
- Type
- Semi-Detached
- Bedrooms
- 2 + 1
- Bathrooms
- 2
- Parking spots
- 0.0 Total
- Floor
- -
- Balcony
- -
- Pool
- None
- External material
- Brick
- Roof type
- -
- Lot frontage
- -
- Lot depth
- -
- Heating
- Forced Air
- Fire place(s)
- N
- Main
- Living
- 27’2” x 14’0”
- Dining
- 27’2” x 14’0”
- Kitchen
- 12’0” x 9’2”
- Sunroom
- 6’4” x 9’5”
- 2nd
- Prim Bdrm
- 12’7” x 10’5”
- 2nd Br
- 9’10” x 8’7”
- Lower
- Rec
- 17’5” x 8’0”
- 3rd Br
- 10’9” x 8’8”
- Utility
- 9’2” x 7’9”
Listing Brokerage
- MLS® Listing
- E9395266
- Brokerage
- ROYAL LEPAGE TERREQUITY REALTY
Similar homes for sale
These homes have similar price range, details and proximity to 64 Bastedo
