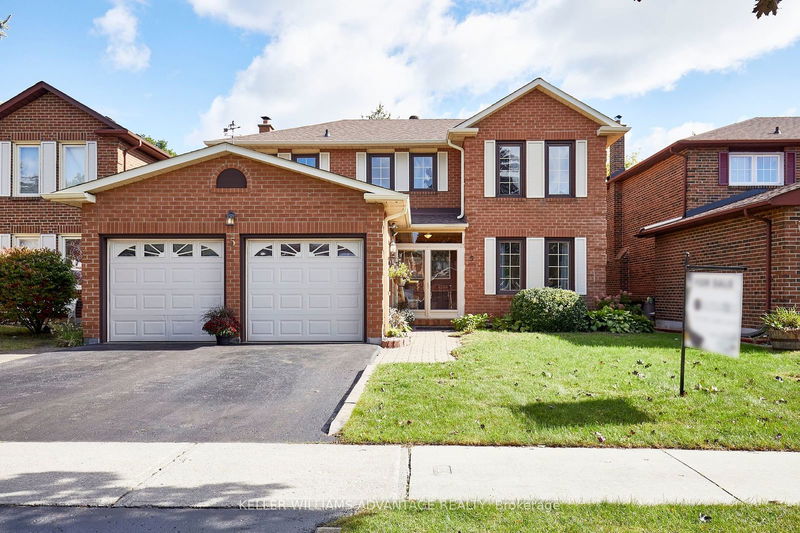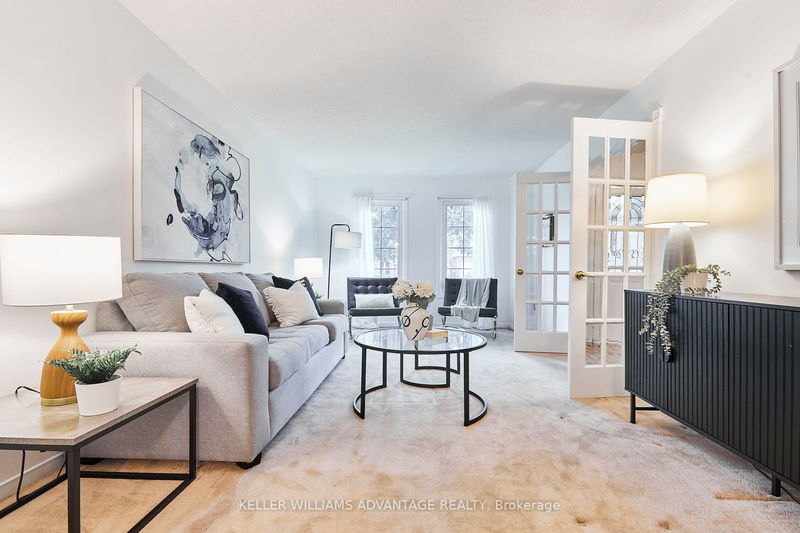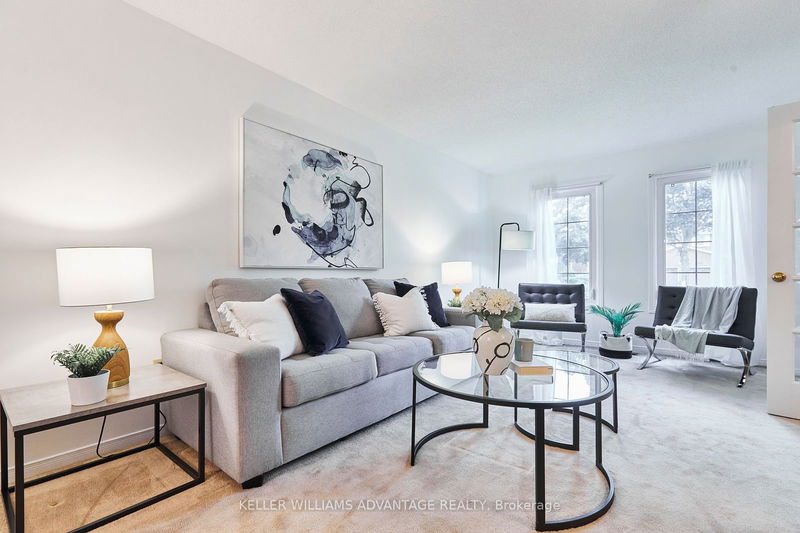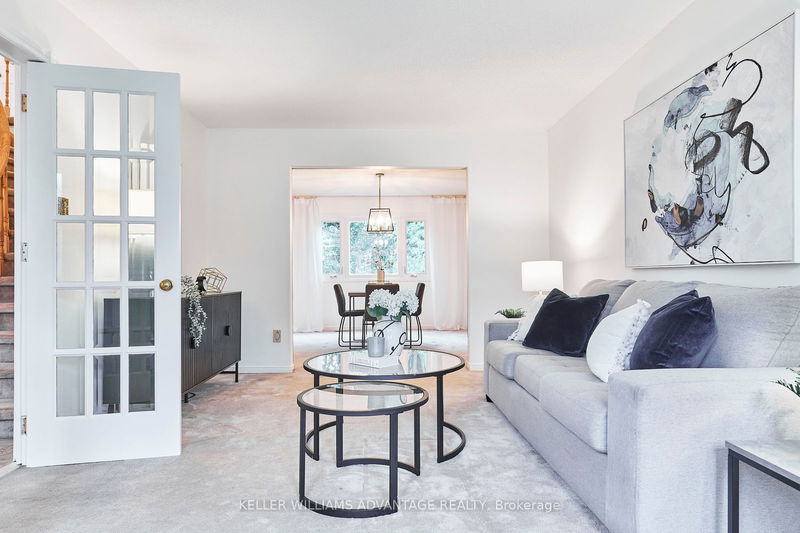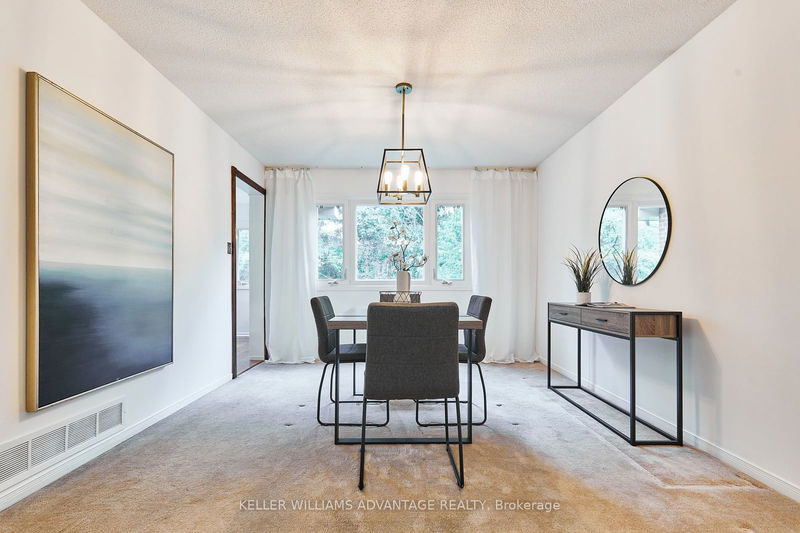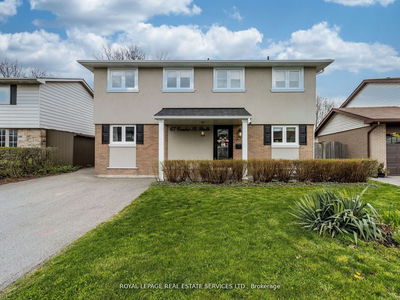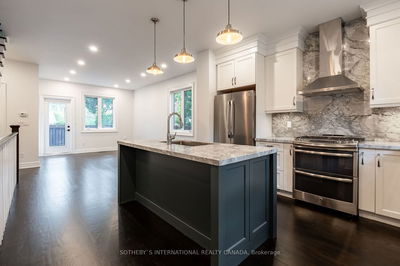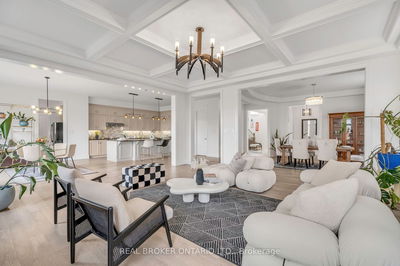5 Calthorpe
Highland Creek | Toronto
$1,299,000.00
Listed 1 day ago
- 4 bed
- 4 bath
- - sqft
- 4.0 parking
- Detached
Instant Estimate
$1,332,038
+$33,038 compared to list price
Upper range
$1,421,216
Mid range
$1,332,038
Lower range
$1,242,861
Open House
Property history
- Now
- Listed on Oct 15, 2024
Listed for $1,299,000.00
2 days on market
Location & area
Schools nearby
Home Details
- Description
- Welcome to 5 Calthorpe Ave, a rarely offered two storey, 4 bed, 4 bath, over 3200 square foot family home, backing onto a park and in highly desirable Highland Creek! This home has has been lovingly maintained by the same family for 40 years and includes a separate side entrance. The light-filled main floor boasts charming French doors leading into the living room, a dining room overlooking the backyard, and an eat-in kitchen with large windows and a walk-out to a back deck, perfect for outdoor entertaining. The cozy family room, complete with a fireplace, is ideal for relaxation, while the main floor also includes laundry facilities and a convenient 2pc powder room. Upstairs, the spacious primary suite features a walk-in closet and a full 4pc ensuite bath, complemented by three additional bedrooms, each with its own closet, and an additional 4pc bath. The finished basement offers endless customization potential, with a 3pc bath, cold room, and ample storage.abacks onto a picturesque park, offering a serene escape while being Located just minutes from the Toronto Pan Am Sports Centre, Morningside Park, and the University of Toronto Scarborough Campus. With convenient access to public transit and Hwy 401, the location is unbeatable. Don't miss this opportunity to create your family's new memories in a home that has been loved for decades! Open House Sat Oct 19/Sun Oct 20 @ 2-4 pm.
- Additional media
- https://unbranded.youriguide.com/5_calthorpe_ave_toronto_on/
- Property taxes
- $5,214.45 per year / $434.54 per month
- Basement
- Full
- Year build
- -
- Type
- Detached
- Bedrooms
- 4
- Bathrooms
- 4
- Parking spots
- 4.0 Total | 2.0 Garage
- Floor
- -
- Balcony
- -
- Pool
- None
- External material
- Brick
- Roof type
- -
- Lot frontage
- -
- Lot depth
- -
- Heating
- Forced Air
- Fire place(s)
- Y
- Main
- Living
- 18’5” x 11’1”
- Dining
- 12’12” x 11’1”
- Kitchen
- 8’8” x 11’1”
- Family
- 18’10” x 11’1”
- 2nd
- Prim Bdrm
- 13’10” x 23’7”
- 2nd Br
- 11’4” x 8’10”
- 3rd Br
- 10’2” x 13’5”
- 4th Br
- 10’2” x 13’11”
- Bsmt
- Rec
- 27’5” x 22’9”
Listing Brokerage
- MLS® Listing
- E9396526
- Brokerage
- KELLER WILLIAMS ADVANTAGE REALTY
Similar homes for sale
These homes have similar price range, details and proximity to 5 Calthorpe
