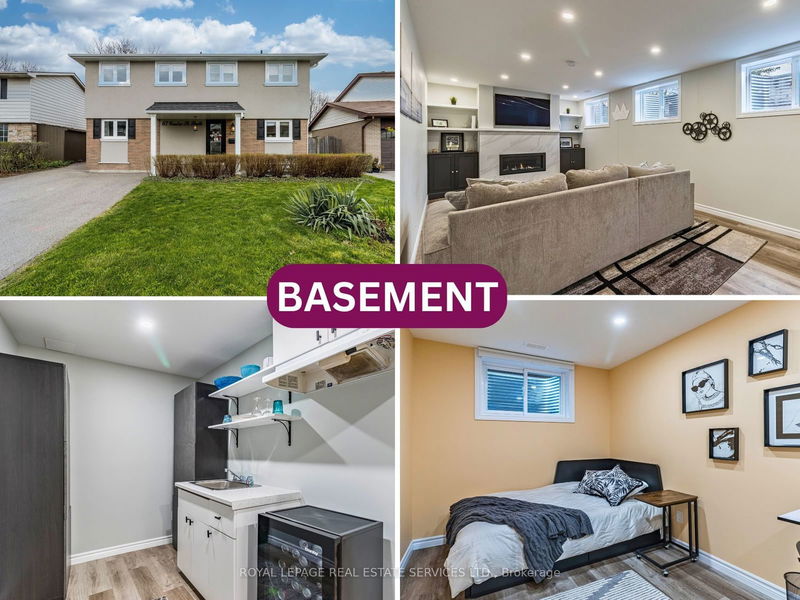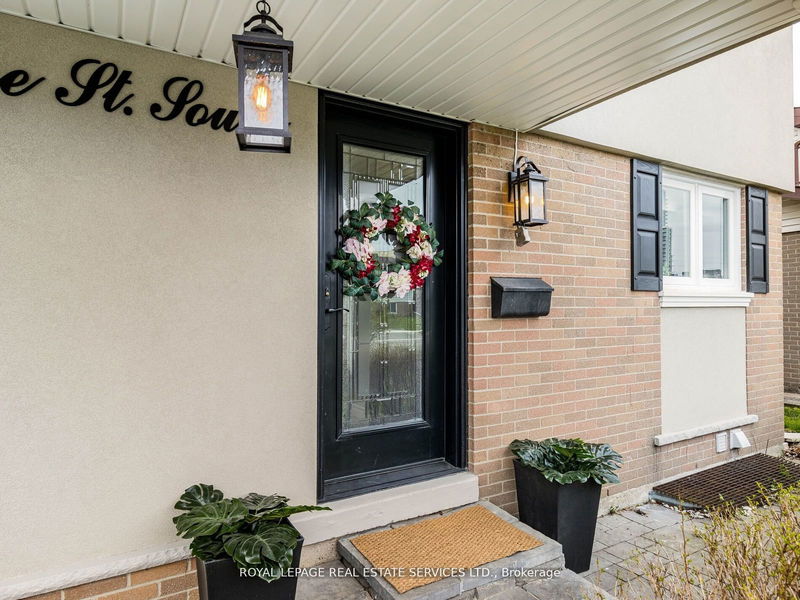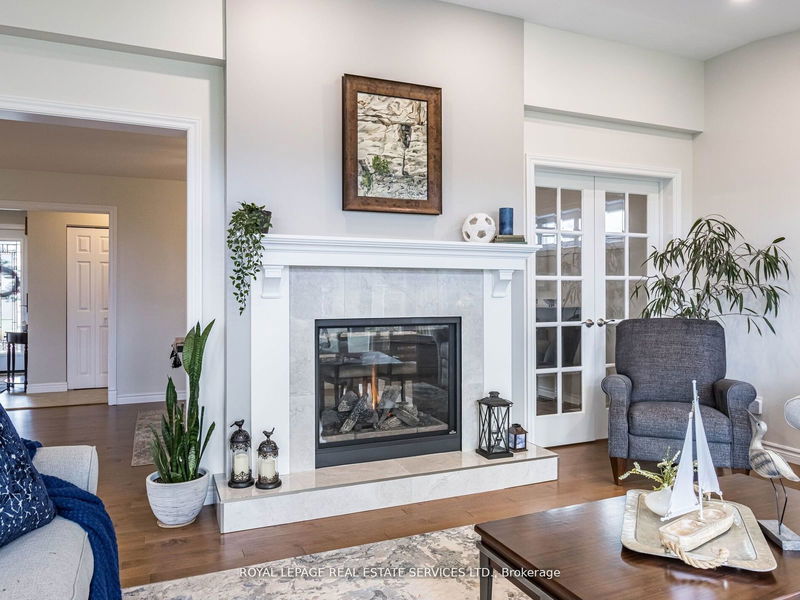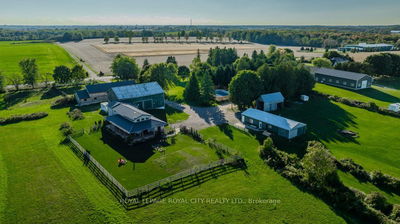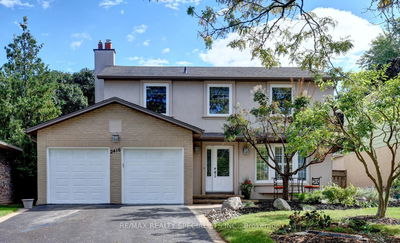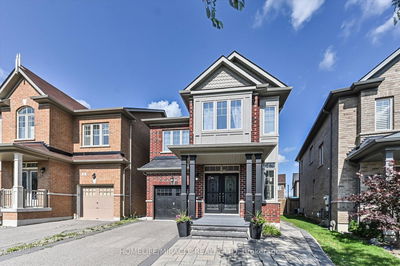67 Centre
Brampton East | Brampton
$1,075,000.00
Listed about 2 months ago
- 4 bed
- 3 bath
- 1500-2000 sqft
- 5.0 parking
- Detached
Instant Estimate
$1,049,021
-$25,980 compared to list price
Upper range
$1,189,067
Mid range
$1,049,021
Lower range
$908,974
Property history
- Now
- Listed on Aug 15, 2024
Listed for $1,075,000.00
54 days on market
- Jun 18, 2024
- 4 months ago
Terminated
Listed for $1,124,800.00 • about 2 months on market
- May 14, 2024
- 5 months ago
Terminated
Listed for $1,198,000.00 • about 1 month on market
- Apr 25, 2024
- 6 months ago
Terminated
Listed for $1,289,000.00 • 19 days on market
Location & area
Schools nearby
Home Details
- Description
- Approx 2600sq ft of fully renovated living spaces (bsmt 961 sq ft approx) on the Etobicoke Creek Trail. Truly magnificent. On an expansive ravine lot, with room to expand or build a potential garden suite. Built w/permit, the basement suite is stunning and gives you a kitchenette, modern bathroom, 5th bedroom, & lg rec room w/Napoleon gas fireplace & 5 oversize egress windows. Space to add separatedoor. Just proceed and finalize the process if you wish to register the apartment. Fantastic family room addition w/vaulted ceilings, tallwindows, double sided Napoleon gas fireplace + glorious backyard views. Whether you love the convenience of a breakfast bar or the formality of a dining room, the large, bright kitchen flows effortlessly into the dining & family rooms, making the heart of the home the perfect place to congregate. Main floor den/office. Primary bedroom w/balcony O/L the calming ravine, perfect to enjoy daily sunsets. A large family home or the perfect investment home in a prime location! Steps to Gage Park, Hospital, Farmer's Market, GO, shops, schools & trails. Professionally built addition w/tall ceilings & glorious views. Spray foam insulation-basement & addition. Floor Plans attached.
- Additional media
- https://view.tours4listings.com/cp/67-centre-street-south-brampton/
- Property taxes
- $5,030.26 per year / $419.19 per month
- Basement
- Finished
- Basement
- Full
- Year build
- -
- Type
- Detached
- Bedrooms
- 4 + 1
- Bathrooms
- 3
- Parking spots
- 5.0 Total
- Floor
- -
- Balcony
- -
- Pool
- None
- External material
- Stucco/Plaster
- Roof type
- -
- Lot frontage
- -
- Lot depth
- -
- Heating
- Forced Air
- Fire place(s)
- Y
- Main
- Great Rm
- 22’8” x 12’9”
- Dining
- 21’11” x 11’2”
- Kitchen
- 11’9” x 19’8”
- Office
- 7’11” x 8’12”
- Powder Rm
- 5’6” x 4’8”
- 2nd
- Prim Bdrm
- 11’1” x 14’10”
- 2nd Br
- 8’4” x 9’6”
- 3rd Br
- 11’10” x 11’5”
- 4th Br
- 10’9” x 11’6”
- Bsmt
- Rec
- 21’4” x 11’3”
- 5th Br
- 15’7” x 6’7”
- Bathroom
- 7’10” x 4’12”
Listing Brokerage
- MLS® Listing
- W9255525
- Brokerage
- ROYAL LEPAGE REAL ESTATE SERVICES LTD.
Similar homes for sale
These homes have similar price range, details and proximity to 67 Centre

