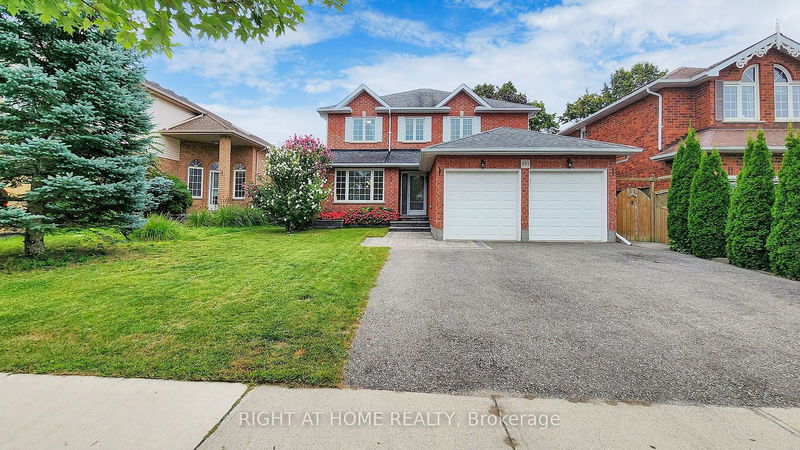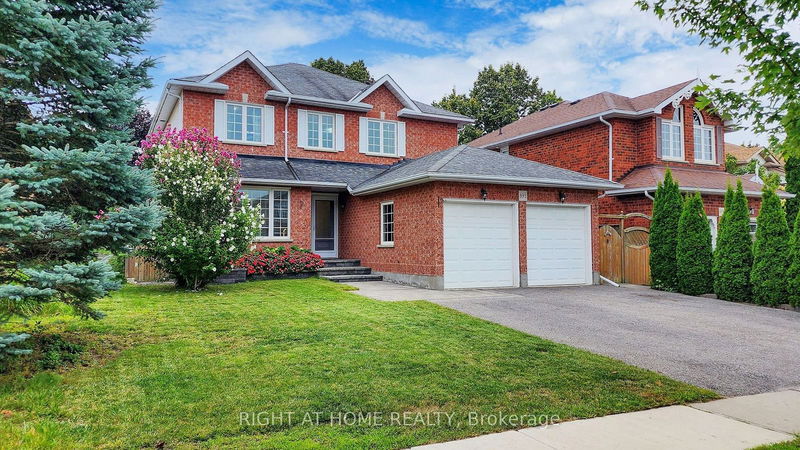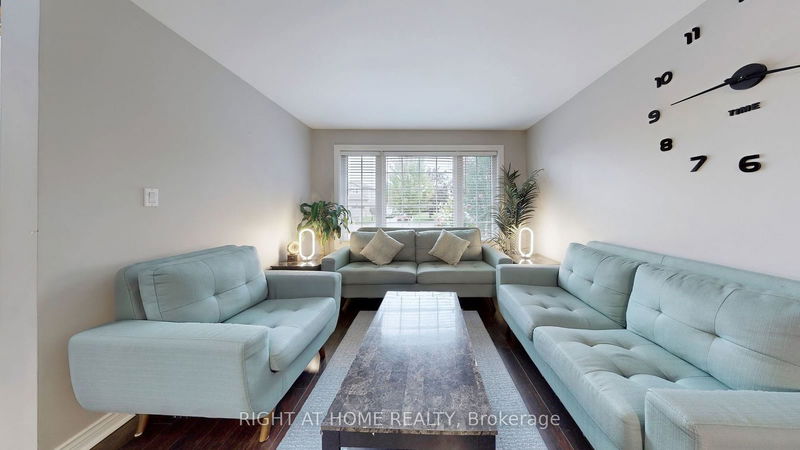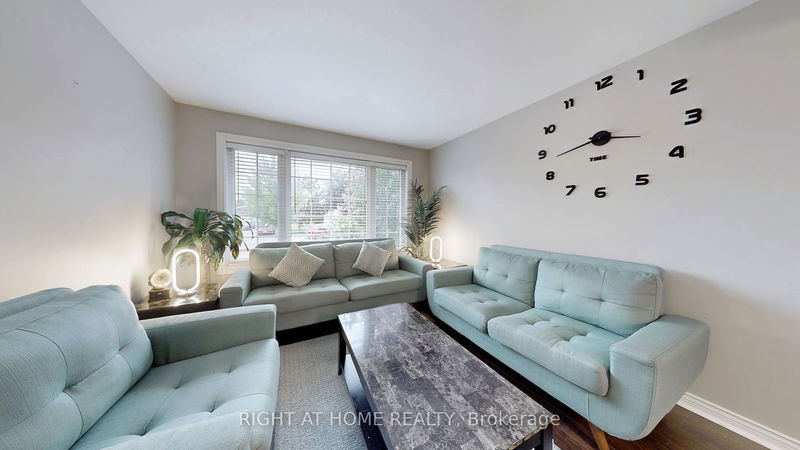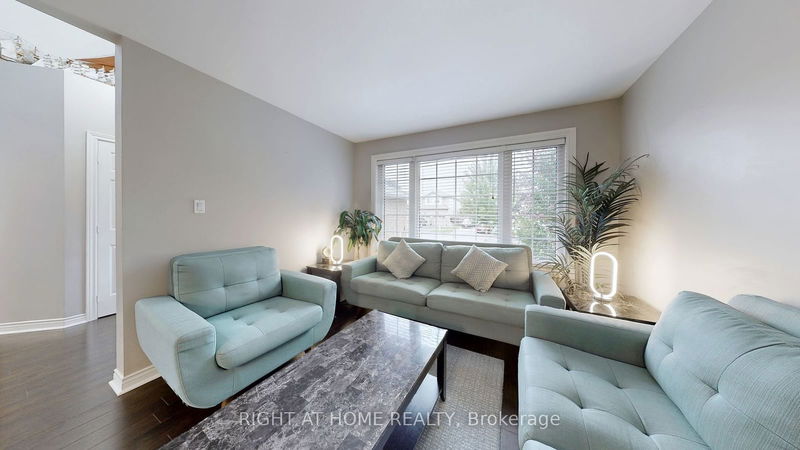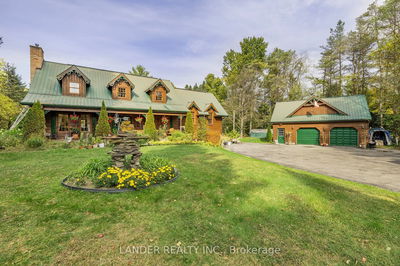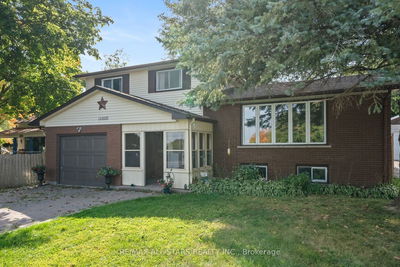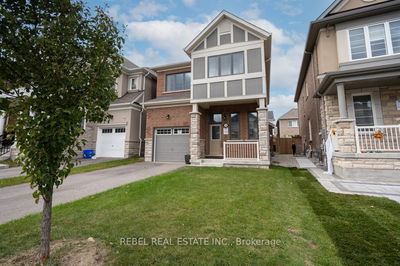893 Sundance
Northglen | Oshawa
$1,249,000.00
Listed about 15 hours ago
- 4 bed
- 4 bath
- - sqft
- 5.0 parking
- Detached
Instant Estimate
$1,259,750
+$10,750 compared to list price
Upper range
$1,345,412
Mid range
$1,259,750
Lower range
$1,174,088
Property history
- Now
- Listed on Oct 16, 2024
Listed for $1,249,000.00
1 day on market
- Aug 29, 2024
- 2 months ago
Terminated
Listed for $1,197,777.00 • about 2 months on market
Location & area
Schools nearby
Home Details
- Description
- Beautiful Bright & Spacious Home On The Whitby/Oshawa Border In The Highly Desirable Northglen Community. Nestled In A Mature & Quiet Neighborhood, This Property Features 4+2 Bedroom With 4 Bathrooms, Legal Separate Entrance With Finished Basement. Stunning Kitchen With Quartz Counter Top And Beautiful Centre Island. Open Concept Between Kitchen & Family Room. Direct Access To Double Car Garage. Combined Living and Dining Room. Circular Staircase Leads To 4 Large Bedrooms. Huge Primary Bedroom With W/I Closet And Oversized 5 Pcs Primary Ensuite. Ensuite Has Stand Alone Tub & Large Glass Shower. Large Finished Basement With Legal Separate Entrance, 2 Bedrooms, Kitchen and A 3 Pcs Washroom. Separate Laundry For Main Floor And Basement. Stone Walkway Around House To Deck! Incredible Location, Walking Distance To Schools, Parks And All Amenities!
- Additional media
- https://winsold.com/matterport/embed/365347/Wvj2MriHrVf
- Property taxes
- $7,885.66 per year / $657.14 per month
- Basement
- Finished
- Basement
- Sep Entrance
- Year build
- 16-30
- Type
- Detached
- Bedrooms
- 4 + 2
- Bathrooms
- 4
- Parking spots
- 5.0 Total | 2.0 Garage
- Floor
- -
- Balcony
- -
- Pool
- None
- External material
- Brick
- Roof type
- -
- Lot frontage
- -
- Lot depth
- -
- Heating
- Forced Air
- Fire place(s)
- Y
- Main
- Living
- 13’2” x 10’12”
- Dining
- 11’2” x 8’7”
- Family
- 22’12” x 12’12”
- Kitchen
- 22’7” x 14’6”
- Office
- 9’7” x 8’11”
- 2nd
- Prim Bdrm
- 15’2” x 12’8”
- 2nd Br
- 13’11” x 9’12”
- 3rd Br
- 12’10” x 11’7”
- 4th Br
- 12’6” x 9’12”
- Bsmt
- Br
- 12’12” x 12’2”
- Br
- 16’0” x 12’0”
- Living
- 18’12” x 12’0”
Listing Brokerage
- MLS® Listing
- E9397409
- Brokerage
- RIGHT AT HOME REALTY
Similar homes for sale
These homes have similar price range, details and proximity to 893 Sundance
