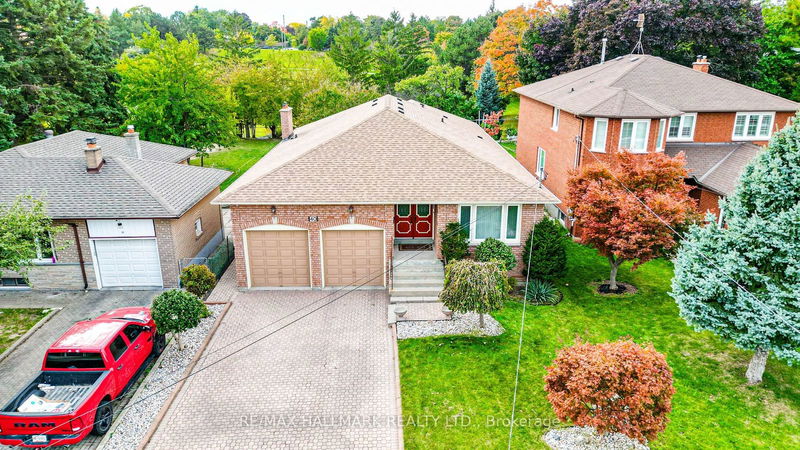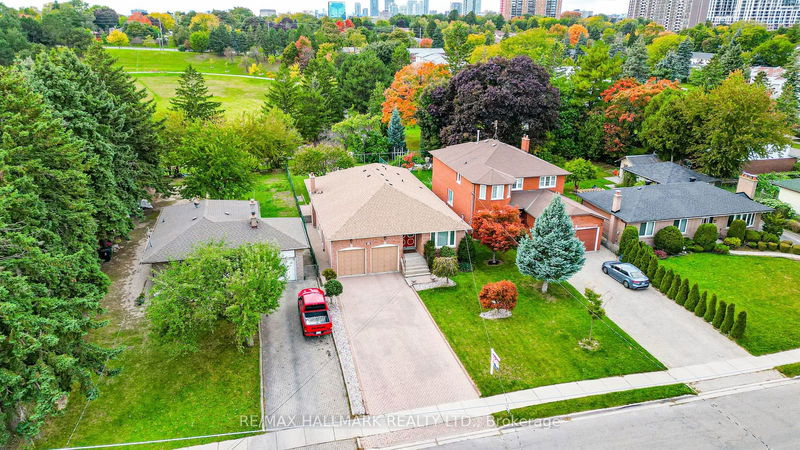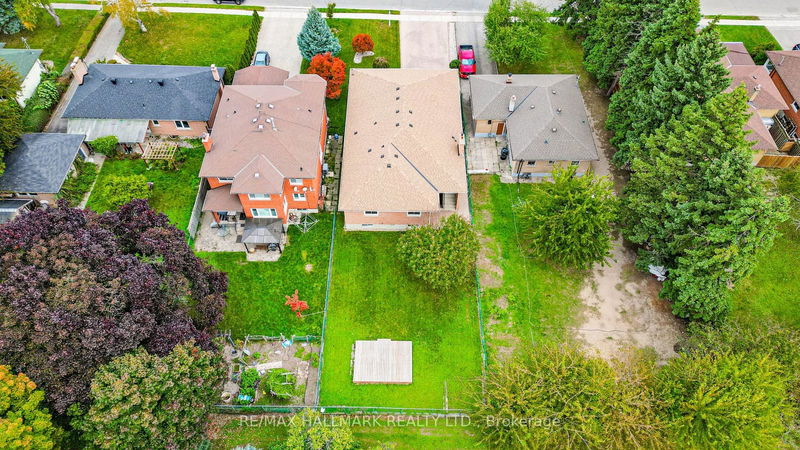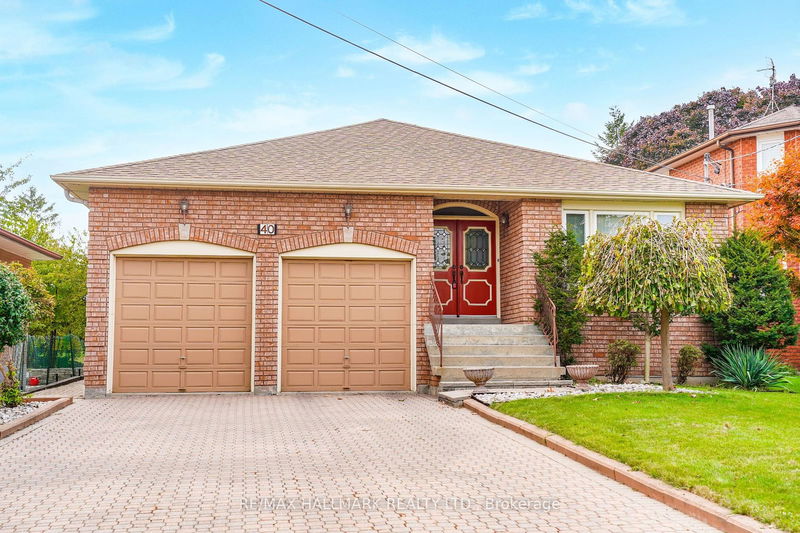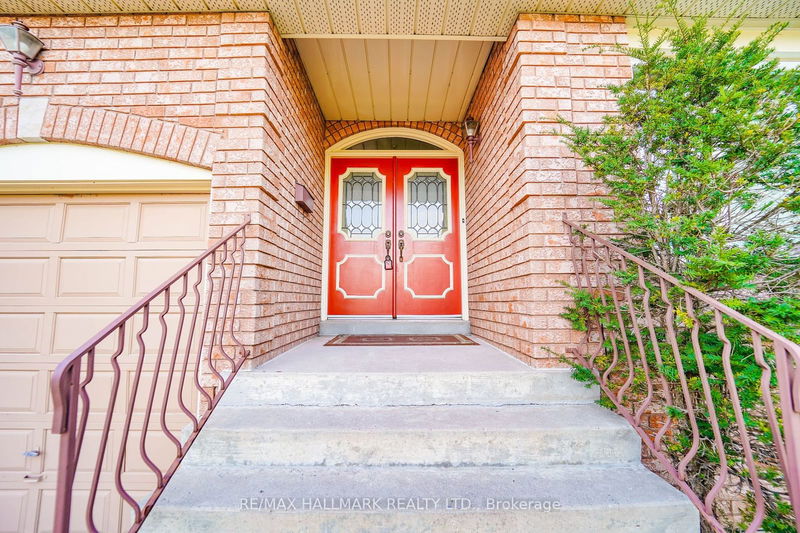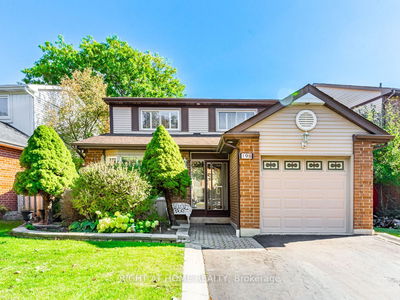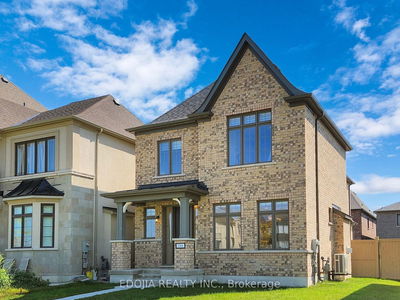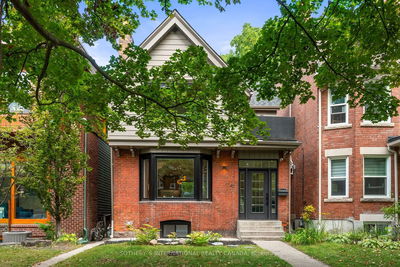40 Aragon
Tam O'Shanter-Sullivan | Toronto
$1,100,000.00
Listed 1 day ago
- 3 bed
- 3 bath
- 2000-2500 sqft
- 8.0 parking
- Detached
Instant Estimate
$1,218,957
+$118,957 compared to list price
Upper range
$1,338,231
Mid range
$1,218,957
Lower range
$1,099,683
Property history
- Now
- Listed on Oct 15, 2024
Listed for $1,100,000.00
2 days on market
Location & area
Schools nearby
Home Details
- Description
- Discover this custom-built bungalow, a rare gem from 1989, offering both spaciousness and privacy. The heart of the home is a generous, family-sized kitchen that opens onto a covered patio perfect for outdoor dining and barbecues. Enjoy the comfort of three well-proportioned bedrooms, thoughtfully positioned away from the main living areas. The mid-level laundry room provides direct access to the garage, adding convenience to your daily routine. The primary suite is a retreat in itself, featuring a walk-in closet and a luxurious 5-piece ensuite bath. The expansive lower level includes a recreation room, seamlessly connected to the main floor, plus a separate 2-bedroom in-law suite with its own walk-up entry to the backyard. Nestled on a beautifully landscaped lot that stretches 175 feet deep and backs onto the serene Scarden Park, this home combines tranquility with convenience. Set on a street with other large, custom-built homes, its just a short walk to Sheppard Avenues transit and shops and offers quick access to both the 401 and 404 highways.
- Additional media
- https://optimagemedia.pixieset.com/40aragonave/
- Property taxes
- $6,667.00 per year / $555.58 per month
- Basement
- Apartment
- Basement
- Finished
- Year build
- -
- Type
- Detached
- Bedrooms
- 3 + 2
- Bathrooms
- 3
- Parking spots
- 8.0 Total | 2.0 Garage
- Floor
- -
- Balcony
- -
- Pool
- None
- External material
- Brick
- Roof type
- -
- Lot frontage
- -
- Lot depth
- -
- Heating
- Forced Air
- Fire place(s)
- N
- Ground
- Foyer
- 15’11” x 5’8”
- Living
- 18’4” x 11’11”
- Dining
- 15’3” x 11’6”
- Kitchen
- 19’6” x 12’5”
- Prim Bdrm
- 15’11” x 12’4”
- 2nd Br
- 13’3” x 11’6”
- 3rd Br
- 12’0” x 10’4”
- Laundry
- 11’7” x 6’4”
- Bsmt
- Rec
- 20’10” x 17’3”
- Living
- 16’6” x 13’4”
- Kitchen
- 12’1” x 10’6”
- 4th Br
- 13’3” x 12’0”
Listing Brokerage
- MLS® Listing
- E9397229
- Brokerage
- RE/MAX HALLMARK REALTY LTD.
Similar homes for sale
These homes have similar price range, details and proximity to 40 Aragon
