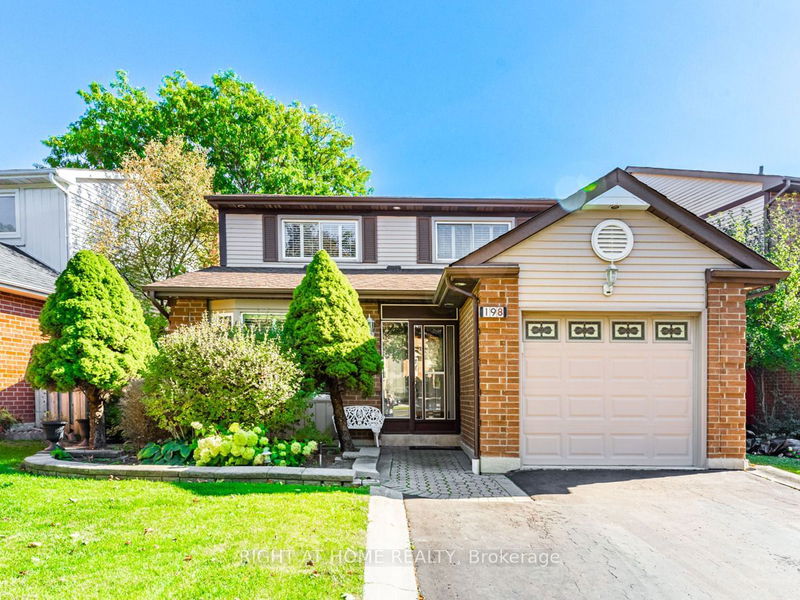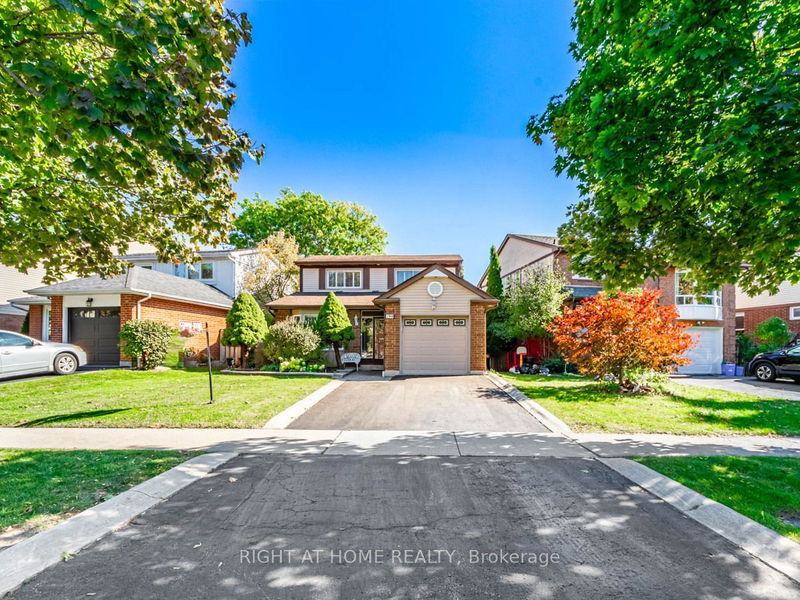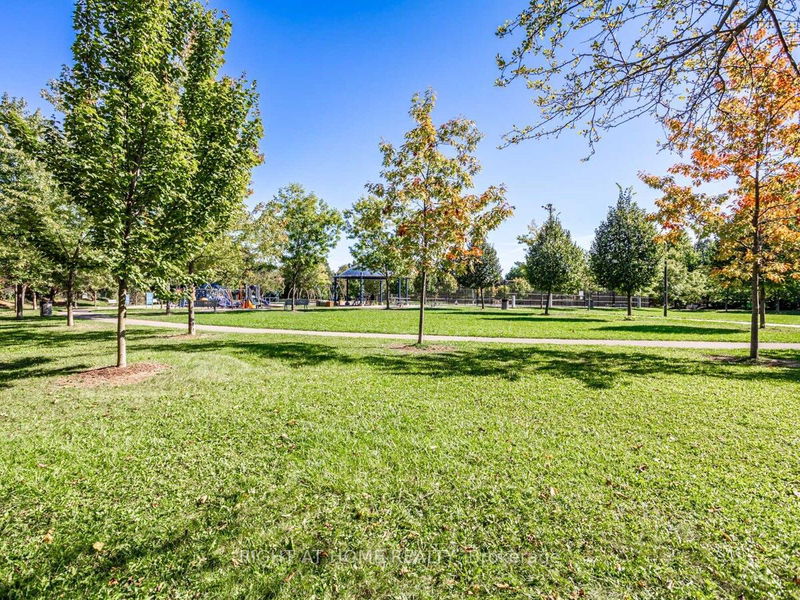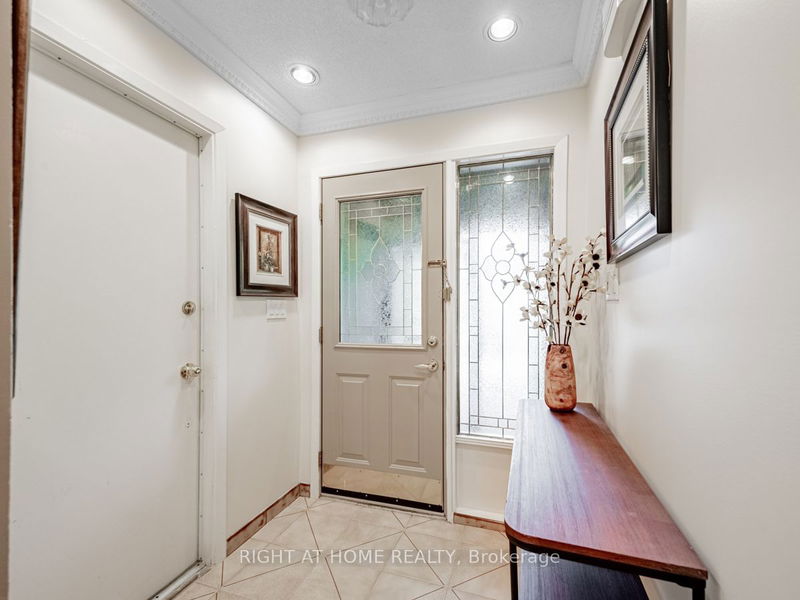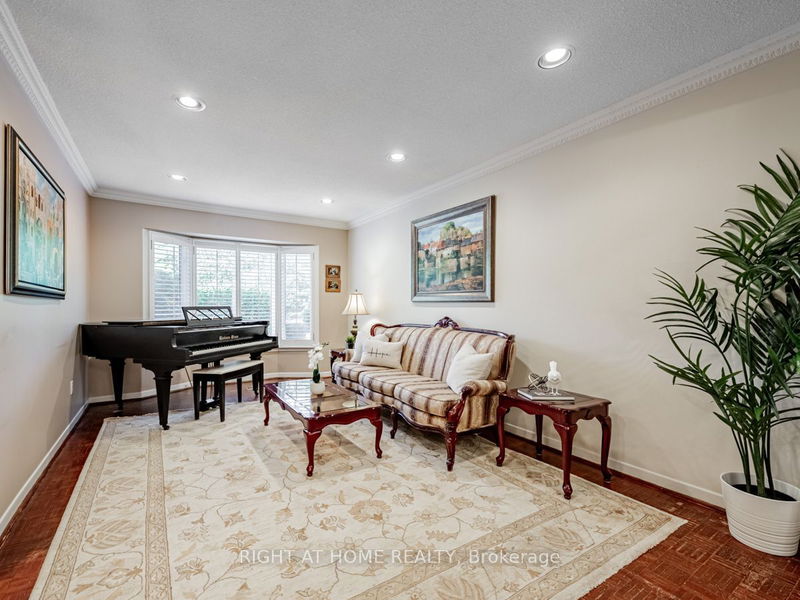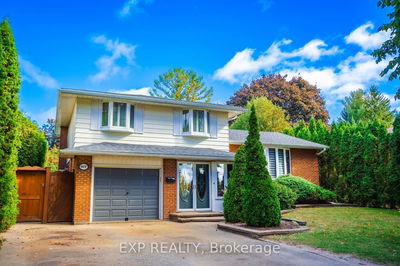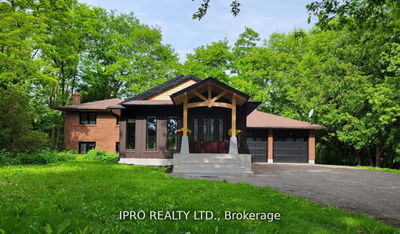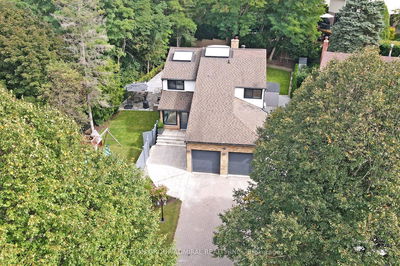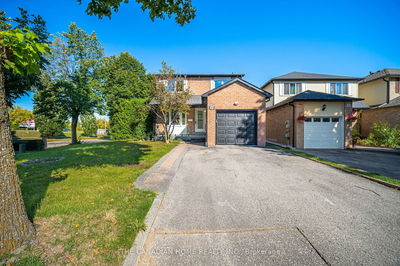198 Stephen
North Richvale | Richmond Hill
$999,900.00
Listed 1 day ago
- 3 bed
- 4 bath
- - sqft
- 3.0 parking
- Detached
Instant Estimate
$1,103,737
+$103,837 compared to list price
Upper range
$1,189,307
Mid range
$1,103,737
Lower range
$1,018,167
Open House
Property history
- Now
- Listed on Oct 15, 2024
Listed for $999,900.00
2 days on market
Location & area
Schools nearby
Home Details
- Description
- Gorgeous Detached Home On Tannery Park With Direct Backyard Access To Playground, Tennis Courts And Park. Enjoy 5 Levels Of Luxury With 4 Bedrooms, 4 baths And 2 Full Kitchens Spanning Over 2,600 Sq Ft For Large Or Multi-Generational Families. Upgraded From Top To Bottom Freshly Painted (2024), Landscaping (2024), LG Stainless Steel Appliances (2021), Driveway (2021), Flooring (2019), A/C (2019), Furnace (2019) And Roof (2018). Features Underground Sprinkler System, Over 100 Potlights, Skylight, Interlock Brick Walkway, Crown Moulding, Sump Pump And California Shutters. Walk Out To a Large Open Backyard Overlooking The Beautiful Park To BBQ And Entertain. Steps To Top Rated Elementary And High Schools, Public Transportation, Longo's, L.A. Fitness, Richmond Hill Country Club, Shopping, Restaurants, Community Centre And Hwy7/407. Perfect For Large Families, Multi-Generations And Investors.
- Additional media
- http://www.houssmax.ca/vtournb/c0194071
- Property taxes
- $5,442.96 per year / $453.58 per month
- Basement
- Apartment
- Year build
- -
- Type
- Detached
- Bedrooms
- 3 + 1
- Bathrooms
- 4
- Parking spots
- 3.0 Total | 1.0 Garage
- Floor
- -
- Balcony
- -
- Pool
- None
- External material
- Alum Siding
- Roof type
- -
- Lot frontage
- -
- Lot depth
- -
- Heating
- Forced Air
- Fire place(s)
- Y
- Ground
- Living
- 17’2” x 10’7”
- Dining
- 10’7” x 9’11”
- Kitchen
- 17’10” x 8’3”
- Lower
- Family
- 19’2” x 11’8”
- Laundry
- 7’7” x 6’4”
- Upper
- Prim Bdrm
- 15’8” x 12’0”
- 2nd Br
- 11’11” x 8’8”
- 3rd Br
- 16’1” x 10’12”
- Bsmt
- Rec
- 26’4” x 15’6”
- Kitchen
- 10’5” x 8’9”
- 4th Br
- 16’7” x 11’5”
Listing Brokerage
- MLS® Listing
- N9395316
- Brokerage
- RIGHT AT HOME REALTY
Similar homes for sale
These homes have similar price range, details and proximity to 198 Stephen
