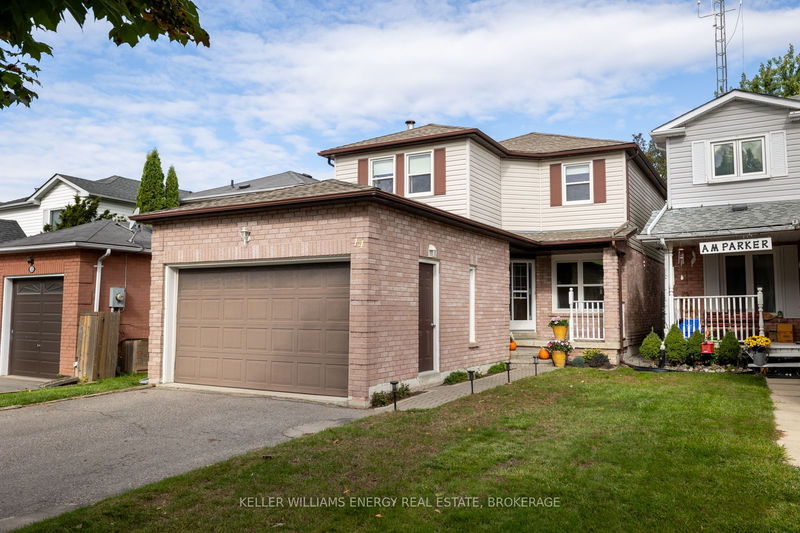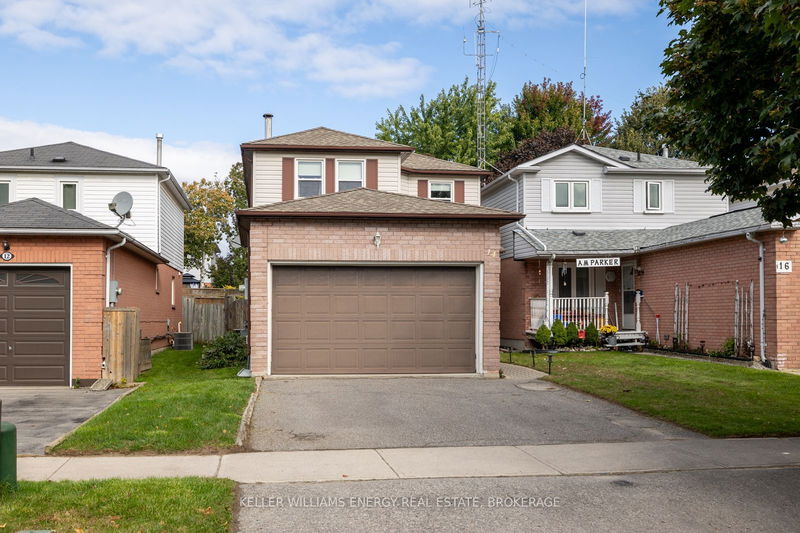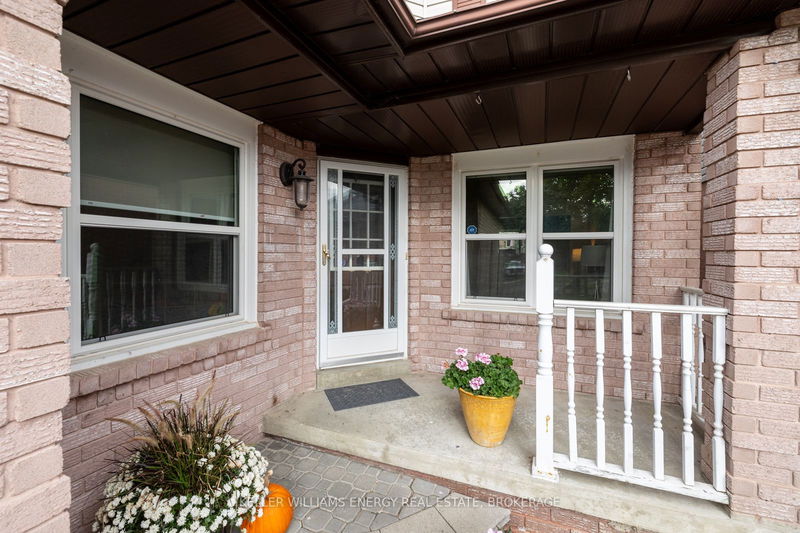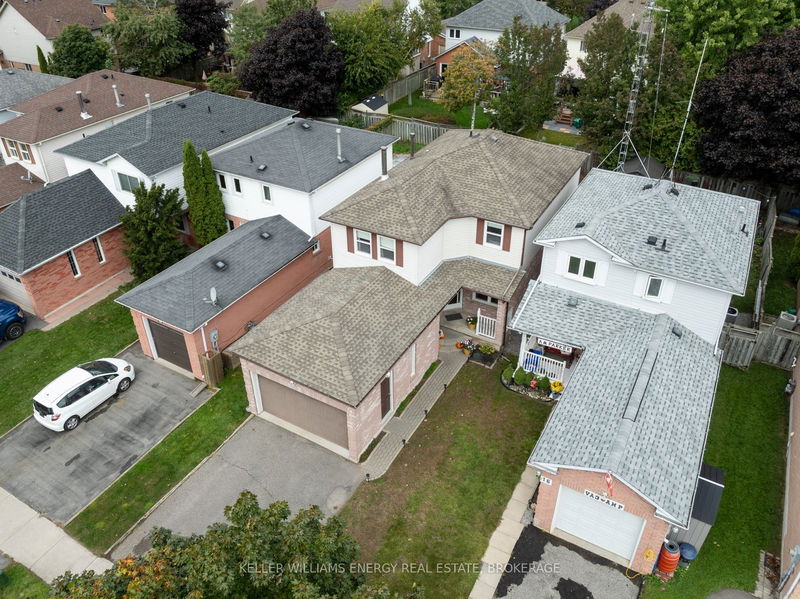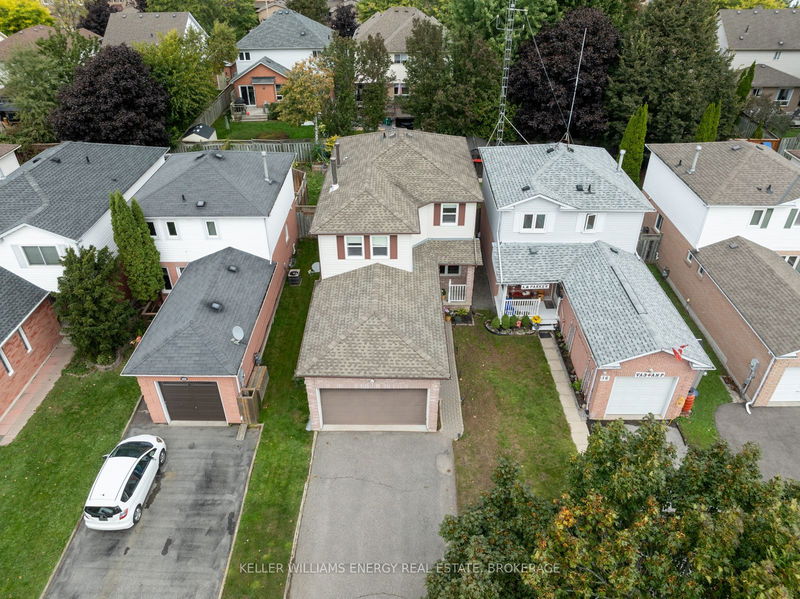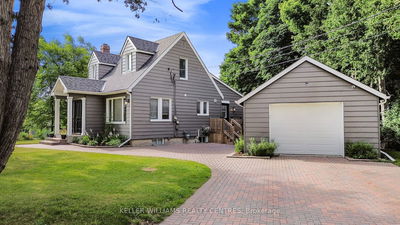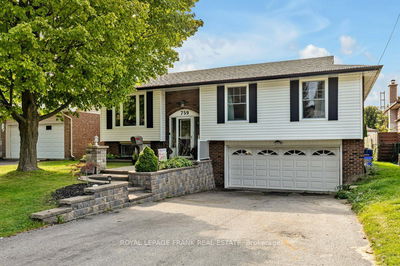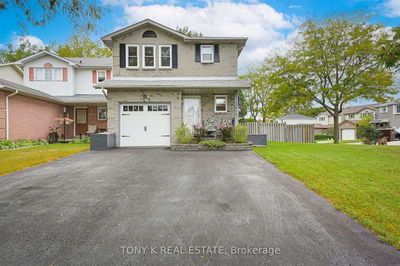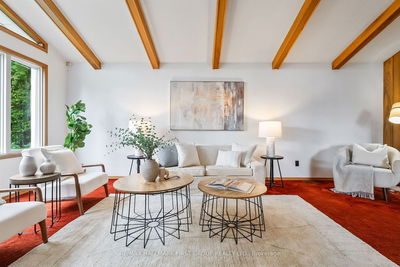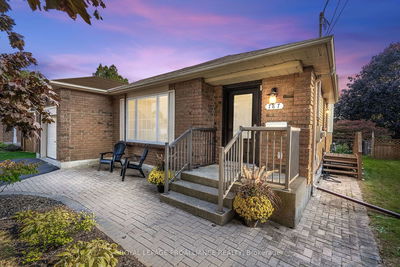14 Flaxman
Bowmanville | Clarington
$599,900.00
Listed about 19 hours ago
- 3 bed
- 3 bath
- 1500-2000 sqft
- 3.5 parking
- Detached
Instant Estimate
$654,006
+$54,106 compared to list price
Upper range
$721,825
Mid range
$654,006
Lower range
$586,188
Property history
- Now
- Listed on Oct 17, 2024
Listed for $599,900.00
1 day on market
Location & area
Schools nearby
Home Details
- Description
- Welcome to your dream home! This beautifully renovated 3-bedroom, 3-bathroom residence offers a perfect blend of modern comfort and timeless charm, nestled in a highly sought-after family-oriented neighbourhood. As you step inside, you'll be greeted by fresh paint and an abundance of natural light that fills the open living spaces. The spacious living room is perfect for family gatherings or quiet evenings at home. The updated kitchen features sleek countertops and ample cabinet space, making it a joy for any home chef. Each of the three bedrooms offers generous space, with the primary suite boasting an en-suite bathroom for added convenience. The additional bathrooms have been updated, ensuring comfort for family and guests alike. Step outside to discover a fenced yard, ideal for children and pets to play freely while you relax on the patio. This outdoor space is perfect for summer barbecues, gardening, or simply unwinding after a long day. Located in a vibrant community, this home is close to parks, schools, and local amenities, making it an ideal choice for anyone. Don't miss the opportunity to make this delightful property your own!
- Additional media
- https://player.vimeo.com/video/1020587691
- Property taxes
- $4,429.00 per year / $369.08 per month
- Basement
- Full
- Basement
- Unfinished
- Year build
- -
- Type
- Detached
- Bedrooms
- 3
- Bathrooms
- 3
- Parking spots
- 3.5 Total | 1.5 Garage
- Floor
- -
- Balcony
- -
- Pool
- None
- External material
- Brick
- Roof type
- -
- Lot frontage
- -
- Lot depth
- -
- Heating
- Forced Air
- Fire place(s)
- Y
- Main
- Office
- 11’6” x 12’0”
- Living
- 10’0” x 14’12”
- Dining
- 10’0” x 10’8”
- Kitchen
- 11’3” x 16’10”
- 2nd
- Prim Bdrm
- 10’6” x 13’7”
- 2nd Br
- 12’5” x 12’4”
- 3rd Br
- 14’1” x 13’1”
- Bsmt
- Rec
- 26’1” x 21’6”
Listing Brokerage
- MLS® Listing
- E9399878
- Brokerage
- KELLER WILLIAMS ENERGY REAL ESTATE, BROKERAGE
Similar homes for sale
These homes have similar price range, details and proximity to 14 Flaxman
