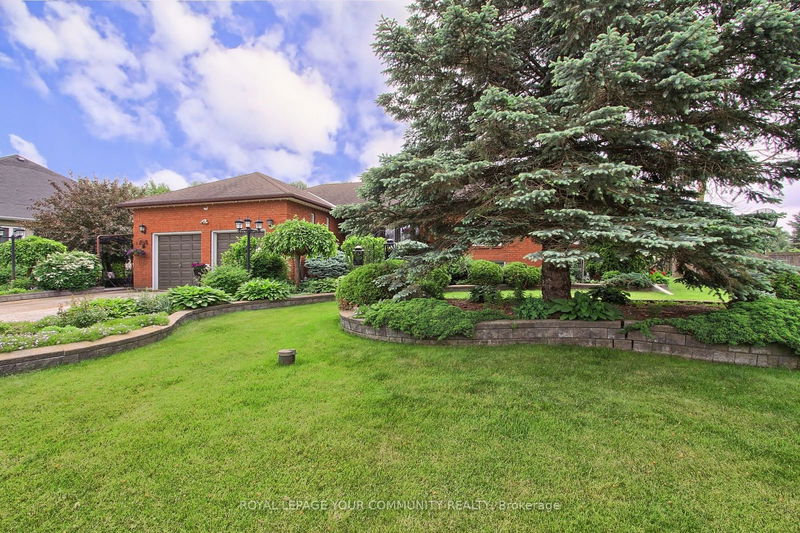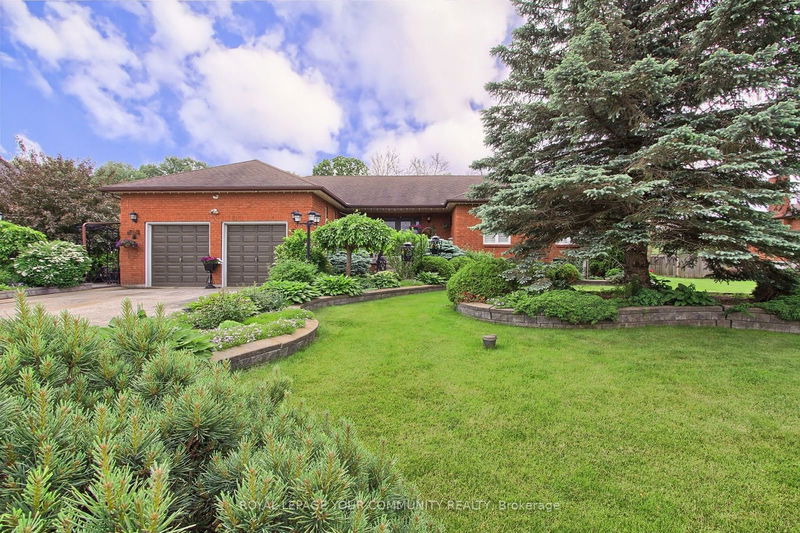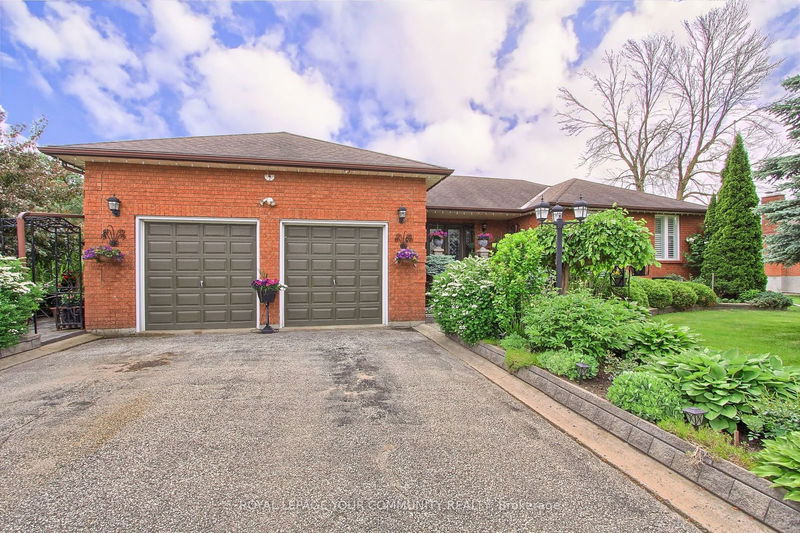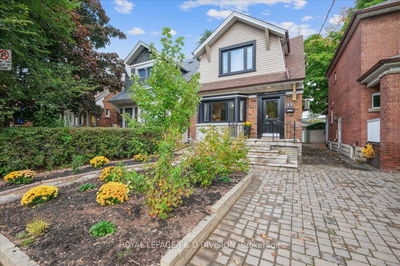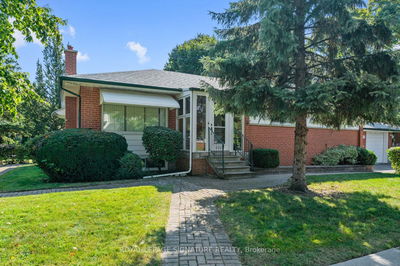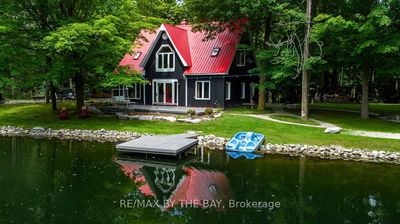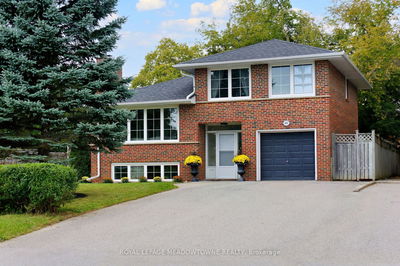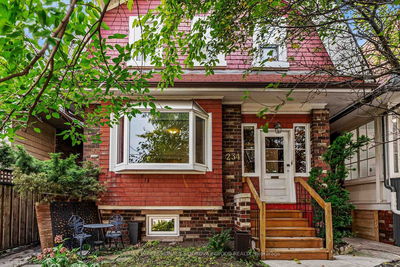2559 6th
Bradford | Bradford West Gwillimbury
$1,899,000.00
Listed 4 months ago
- 3 bed
- 4 bath
- 2000-2500 sqft
- 8.0 parking
- Detached
Instant Estimate
$2,175,846
+$276,846 compared to list price
Upper range
$2,495,701
Mid range
$2,175,846
Lower range
$1,855,990
Property history
- Jun 4, 2024
- 4 months ago
Price Change
Listed for $1,899,000.00 • 3 months on market
- May 23, 2024
- 5 months ago
Terminated
Listed for $2,299,000.00 • 8 days on market
- Aug 10, 2023
- 1 year ago
Terminated
Listed for $2,480,000.00 • 9 months on market
Location & area
Schools nearby
Home Details
- Description
- *Wow*Absolutely stunning premium deep lot in the heart of Bradford*Almost 1 acre with huge private backyard backing onto mature trees*Total Privacy!*Excellent potential for future development*Prime location on a 100x437 Ft lot*Gorgeous curb appeal surrounded by lavishly manicured lawns*Fantastic open concept perfect for entertaining family & friends*Grand double door entry*Bright & sun-filled ambiance*Oversized family room with custom fireplace mantle, hardwood floors, crown mouldings & pot lights*Family-sized kitchen with walk-out to private sundeck*3 large bedrooms on main floor*Professionally finished walk-up basement apartment with open concept great room, fireplace, kitchen, wet bar, 4th bedroom, bathroom, laundry, separate entrance from garage & walk-out to patio in your breathtaking dream oasis backyard*Tranquil scenic views!*Close to all amenities: Schools, parks, shopping, restaurants, Hwy 404, Hwy 400 & line 5 interchange*Put this beauty on your must-see list today!*
- Additional media
- -
- Property taxes
- $7,338.00 per year / $611.50 per month
- Basement
- Finished
- Basement
- Walk-Up
- Year build
- 31-50
- Type
- Detached
- Bedrooms
- 3 + 1
- Bathrooms
- 4
- Parking spots
- 8.0 Total | 2.0 Garage
- Floor
- -
- Balcony
- -
- Pool
- None
- External material
- Brick
- Roof type
- -
- Lot frontage
- -
- Lot depth
- -
- Heating
- Forced Air
- Fire place(s)
- Y
- Main
- Kitchen
- 10’6” x 10’4”
- Breakfast
- 11’6” x 10’4”
- Dining
- 19’3” x 17’10”
- Family
- 11’8” x 11’3”
- Prim Bdrm
- 13’1” x 13’1”
- 2nd Br
- 11’6” x 11’1”
- 3rd Br
- 9’1” x 12’10”
- Bsmt
- Kitchen
- 15’5” x 9’10”
- Great Rm
- 16’6” x 22’1”
- 4th Br
- 20’3” x 19’7”
Listing Brokerage
- MLS® Listing
- N8402664
- Brokerage
- ROYAL LEPAGE YOUR COMMUNITY REALTY
Similar homes for sale
These homes have similar price range, details and proximity to 2559 6th


