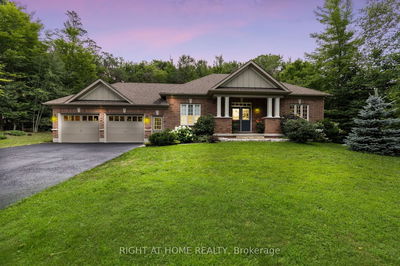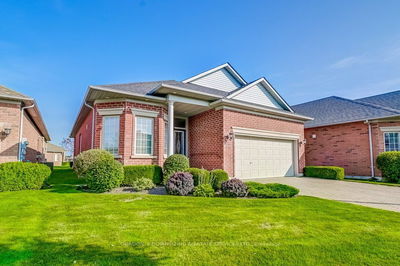1920 Ashwood
Alcona | Innisfil
$825,000.00
Listed 4 months ago
- 3 bed
- 4 bath
- 1500-2000 sqft
- 6.0 parking
- Detached
Instant Estimate
$833,473
+$8,473 compared to list price
Upper range
$910,881
Mid range
$833,473
Lower range
$756,064
Property history
- Now
- Listed on Jun 4, 2024
Listed for $825,000.00
126 days on market
- Dec 8, 2023
- 10 months ago
Terminated
Listed for $840,000.00 • about 1 month on market
- May 26, 2022
- 2 years ago
Expired
Listed for $799,900.00 • 4 months on market
- May 12, 2020
- 4 years ago
Sold for $525,000.00
Listed for $525,000.00 • 8 days on market
- Apr 26, 2018
- 6 years ago
Terminated
Listed for $525,000.00 • on market
- Apr 4, 2018
- 7 years ago
Terminated
Listed for $525,000.00 • on market
- Oct 24, 2007
- 17 years ago
Sold for $209,000.00
Listed for $219,900.00 • 28 days on market
Location & area
Schools nearby
Home Details
- Description
- Rare Opportunity! Own An Income Generating Home Centrally Located In Desirable Family-Friendly Neighbourhood. Newly Renovated & Well Maintained Home W/2 Separate Units. 3 Spacious Bedrooms On Upper Level W/Large Kitchen, Family Room, Primary Bedroom With Full Ensuite, Lower Level Apartment W/Additional Bedroom, Living Room & Kitchen, Large Private Backyard On A Premium Lot; Conveniently Located Walking Distance To Schools, Parks, Shopping & Other Amenities; Only A Few Minutes To The Beach! Here's A Great Opportunity To Own An Investment Property At A Great Price!
- Additional media
- -
- Property taxes
- $3,932.18 per year / $327.68 per month
- Basement
- Apartment
- Basement
- Sep Entrance
- Year build
- 16-30
- Type
- Detached
- Bedrooms
- 3 + 1
- Bathrooms
- 4
- Parking spots
- 6.0 Total | 2.0 Garage
- Floor
- -
- Balcony
- -
- Pool
- None
- External material
- Brick
- Roof type
- -
- Lot frontage
- -
- Lot depth
- -
- Heating
- Forced Air
- Fire place(s)
- N
- Main
- Kitchen
- 15’9” x 8’10”
- Family
- 15’10” x 9’11”
- Dining
- 10’2” x 6’9”
- Living
- 10’2” x 6’9”
- 2nd
- Prim Bdrm
- 14’5” x 10’7”
- 2nd Br
- 13’5” x 9’11”
- 3rd Br
- 10’3” x 8’12”
- Bsmt
- 4th Br
- 0’0” x 0’0”
- Living
- 0’0” x 0’0”
- Kitchen
- 0’0” x 0’0”
Listing Brokerage
- MLS® Listing
- N8403090
- Brokerage
- RE/MAX CROSSTOWN REALTY INC.
Similar homes for sale
These homes have similar price range, details and proximity to 1920 Ashwood









