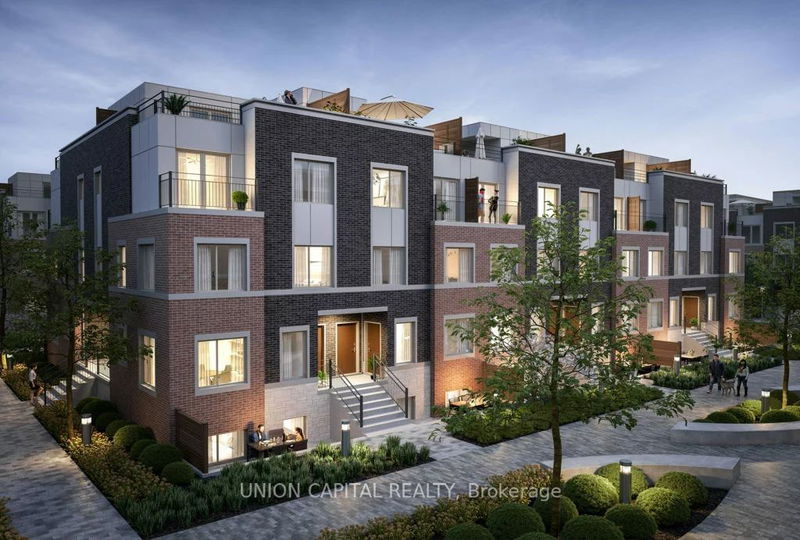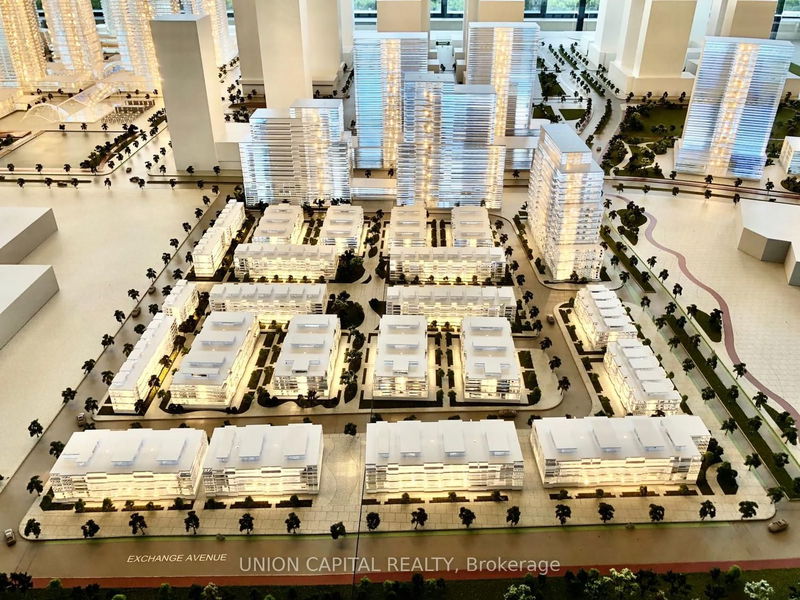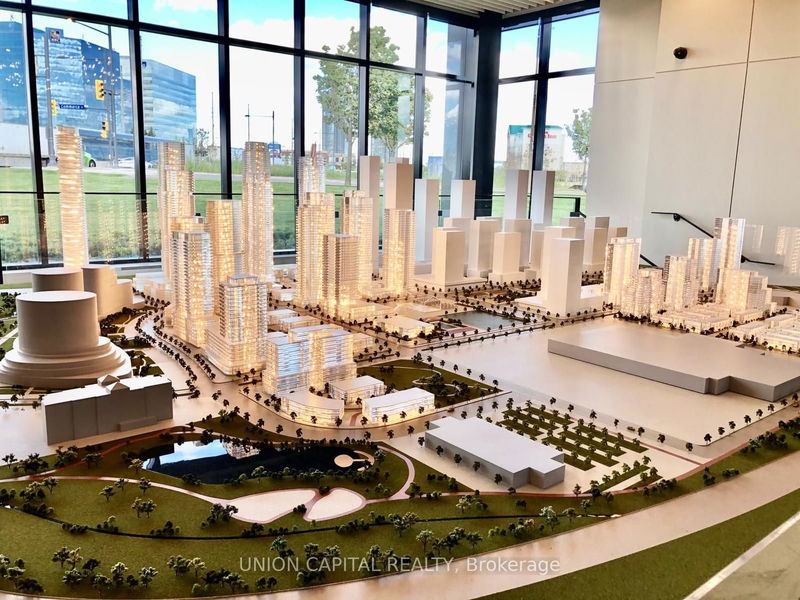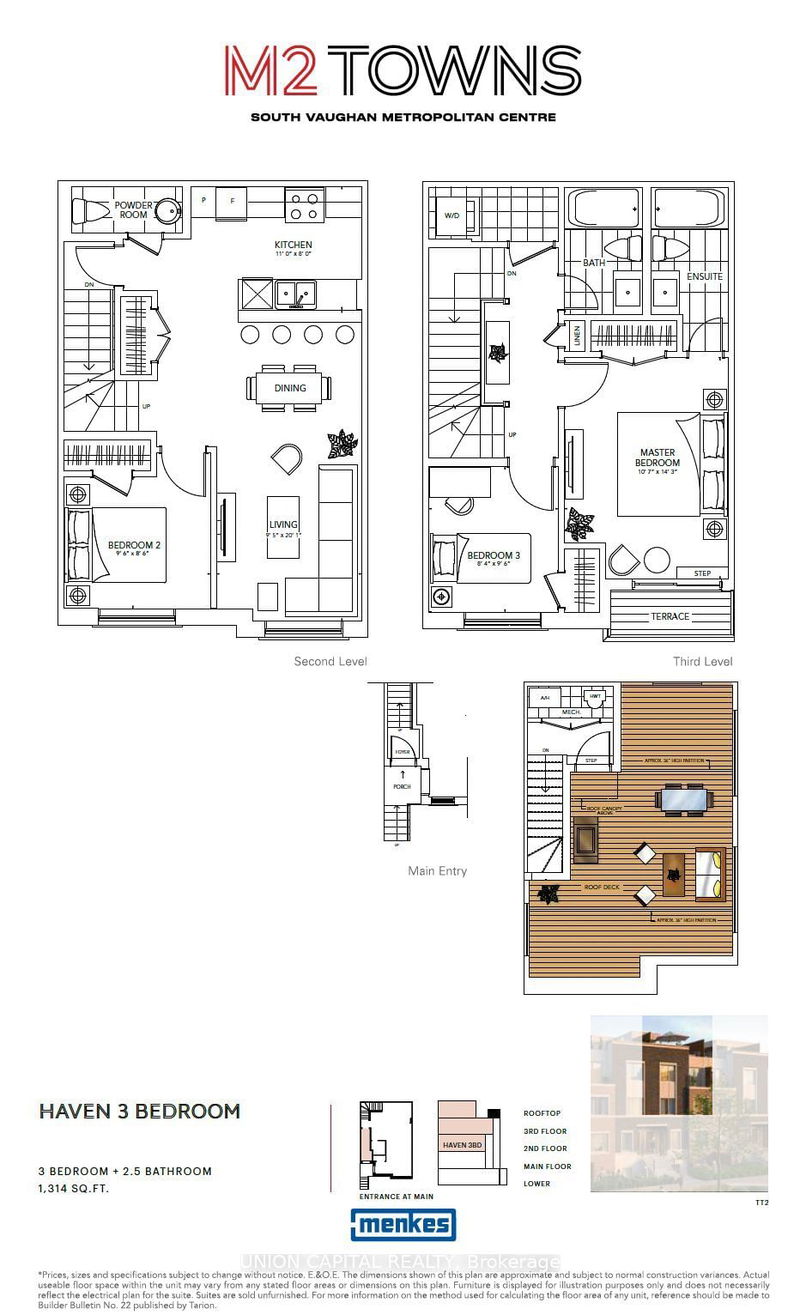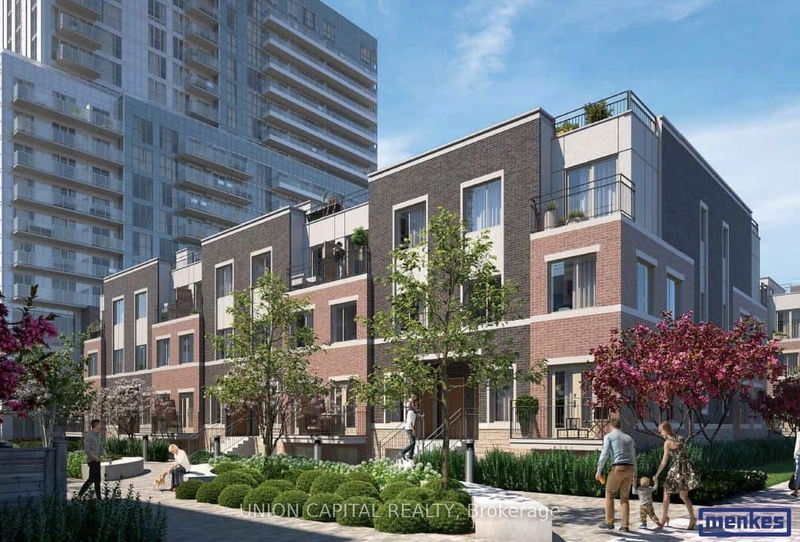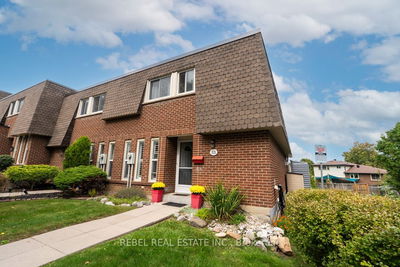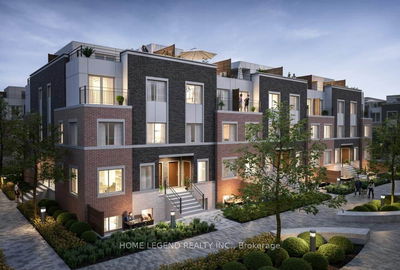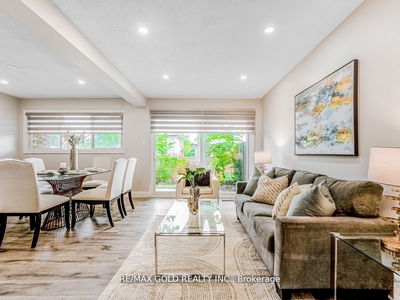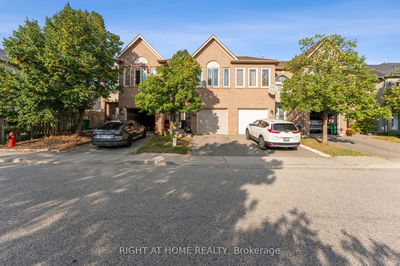294 - 140 Honeycrisp
Vaughan Corporate Centre | Vaughan
$799,990.00
Listed 4 months ago
- 3 bed
- 3 bath
- 1200-1399 sqft
- 1.0 parking
- Condo Townhouse
Instant Estimate
$879,112
+$79,122 compared to list price
Upper range
$939,595
Mid range
$879,112
Lower range
$818,629
Property history
- Jun 6, 2024
- 4 months ago
Price Change
Listed for $799,990.00 • 2 months on market
Location & area
Schools nearby
Home Details
- Description
- 3 Bedroom, 2.5 Bathroom Menkes Haven Model Townhouse with Open Private Roof Terrace! Perfect Combination Of Functionality & Style At The Ideal Location. Open Concept Spacious Living and Dining. Modern Kitchen with Quality Finishes, Granite Counter Top & Backsplash. 9Ft Ceilings. Master Bedroom with 3-Pc Ensuite. Spacious Two(2) Other Bedrooms With Large Windows and Closets. Open Private Roof Terrace! Easy access to subway line at Vaughan Metropolitan Centre (VMC) station. Get to York University in less than 10 minutes and travel downtown to Union Station in under 45 minutes. Easily connect to VIVA, YRT, and GO Transit services from VMC station. Located south of Highway 7, east of Highway 400, and north of Highway 407. Close to IKEA, Walmart, restaurants, Vaughan Cortellucci Hospital, Canada's Wonderland, Vaughan Mills Mall, and more! Priced for immediate possession to a perfect family wanting to call it their Home
- Additional media
- -
- Property taxes
- $0.00 per year / $0.00 per month
- Condo fees
- $380.08
- Basement
- None
- Year build
- New
- Type
- Condo Townhouse
- Bedrooms
- 3
- Bathrooms
- 3
- Pet rules
- Restrict
- Parking spots
- 1.0 Total | 1.0 Garage
- Parking types
- Owned
- Floor
- -
- Balcony
- Terr
- Pool
- -
- External material
- Brick
- Roof type
- -
- Lot frontage
- -
- Lot depth
- -
- Heating
- Forced Air
- Fire place(s)
- N
- Locker
- None
- Building amenities
- Bbqs Allowed, Concierge, Party/Meeting Room, Recreation Room, Visitor Parking
- Main
- Foyer
- 6’7” x 13’1”
- 2nd
- Living
- 20’1” x 9’6”
- Dining
- 20’1” x 9’6”
- Kitchen
- 8’0” x 10’12”
- 3rd Br
- 8’5” x 9’7”
- 3rd
- 2nd Br
- 9’7” x 8’7”
- Prim Bdrm
- 10’8” x 14’4”
Listing Brokerage
- MLS® Listing
- N8421414
- Brokerage
- UNION CAPITAL REALTY
Similar homes for sale
These homes have similar price range, details and proximity to 140 Honeycrisp
