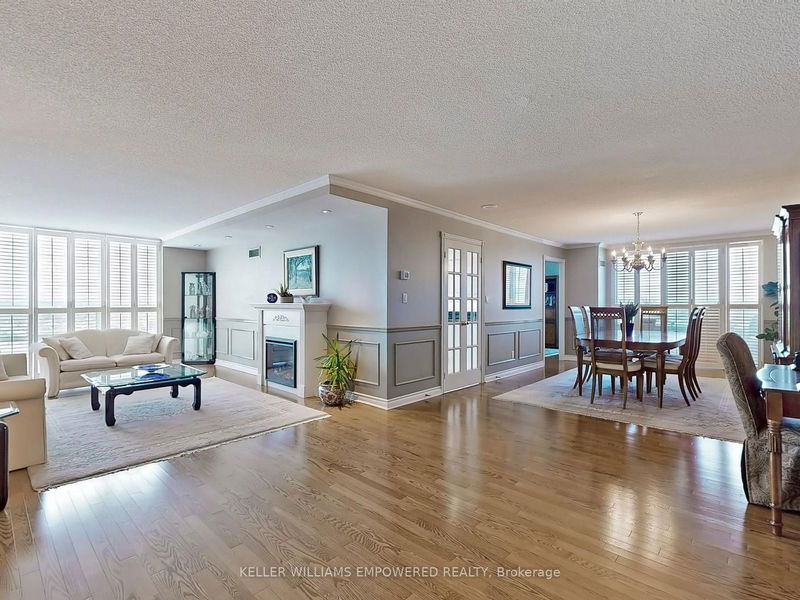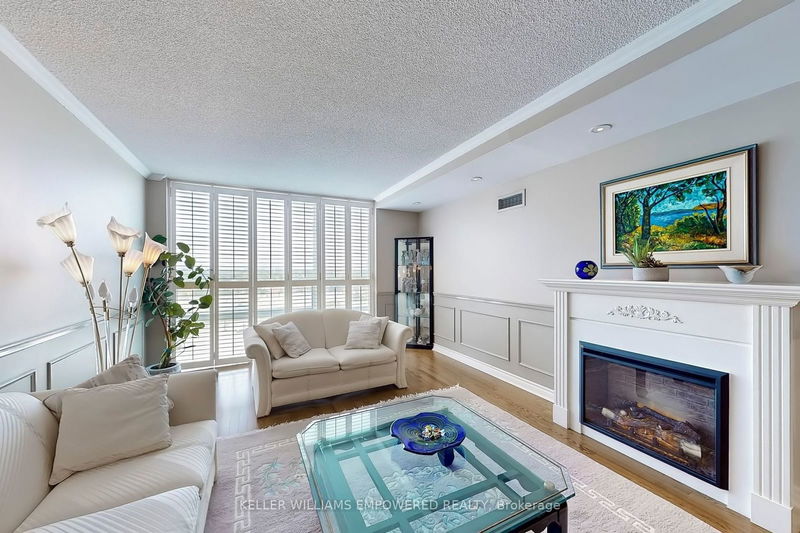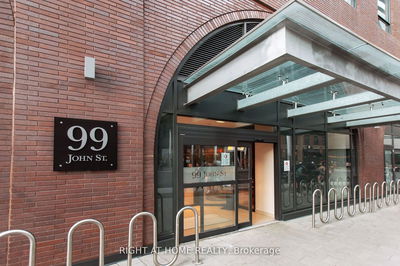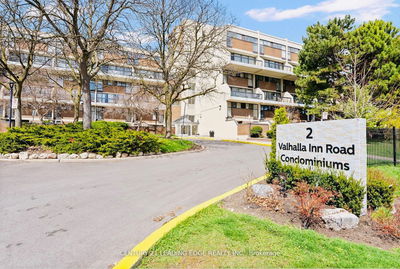709 - 850 Steeles
Lakeview Estates | Vaughan
$1,220,000.00
Listed 4 months ago
- 3 bed
- 3 bath
- 2000-2249 sqft
- 2.0 parking
- Condo Apt
Instant Estimate
$1,245,861
+$25,861 compared to list price
Upper range
$1,407,224
Mid range
$1,245,861
Lower range
$1,084,497
Property history
- Jun 24, 2024
- 4 months ago
Price Change
Listed for $1,220,000.00 • 3 months on market
Location & area
Schools nearby
Home Details
- Description
- Discover Luxury Living In This Incredibly Spacious (2095 Sq. Ft) Unit In The Vibrant City of Vaughan. Enjoy An Abundance Of Natural Light From The Large Floor To Ceiling Windows Surrounding This Corner Unit With a Modern, Open Concept Layout That's Perfect For Relaxation And Entertainment. Elevate Your Lifestyle With Upgraded Appliances In The Kitchen and in the Large, Walk-In Laundry Room Ft. An Incredible Amount of Storage Space. This 3 Bedroom-3 Bathroom Condo has timeless features including crown mouldings, pot lights, hardwood and marble floors, freshly painted throughout and so much more. The Third Bedroom Is Currently Functioning as a Family Room & Can Easily be Converted Back Into a Bedroom, Or Stay As Is With Ample Space to Relax, Unwind, and Host all of Your Friends and Family! Large Balcony With Direct Walk-Out access From Both Dining Room & Family Room/3rd Bedroom. Enjoy The Two Extra Large Underground Parking Spots Located Side-By-Side, Next To The Elevator Entrance With No Obstructions In Between The Two Spots! Only Steps Away, Find Top-Rated Restaurants, Coffee Spots & Grocery Stores To Conveniently Shop & Dine! Easily Commute With The Nearby TTC And Finch Station Minutes Away, Plus Enjoy nature and leisurely strolls at the Nearby Westminister Creek Trails
- Additional media
- https://www.winsold.com/tour/353472
- Property taxes
- $4,163.60 per year / $346.97 per month
- Condo fees
- $1,761.52
- Basement
- None
- Year build
- -
- Type
- Condo Apt
- Bedrooms
- 3
- Bathrooms
- 3
- Pet rules
- Restrict
- Parking spots
- 2.0 Total | 2.0 Garage
- Parking types
- Owned
- Floor
- -
- Balcony
- Open
- Pool
- -
- External material
- Brick
- Roof type
- -
- Lot frontage
- -
- Lot depth
- -
- Heating
- Forced Air
- Fire place(s)
- Y
- Locker
- Owned
- Building amenities
- Gym, Indoor Pool, Party/Meeting Room, Sauna, Visitor Parking
- Main
- Foyer
- 5’8” x 7’10”
- Living
- 28’7” x 11’9”
- Dining
- 11’11” x 14’12”
- Kitchen
- 16’6” x 11’11”
- Prim Bdrm
- 10’12” x 27’0”
- 2nd Br
- 10’0” x 21’2”
- 3rd Br
- 16’6” x 11’11”
Listing Brokerage
- MLS® Listing
- N8475800
- Brokerage
- KELLER WILLIAMS EMPOWERED REALTY
Similar homes for sale
These homes have similar price range, details and proximity to 850 Steeles









