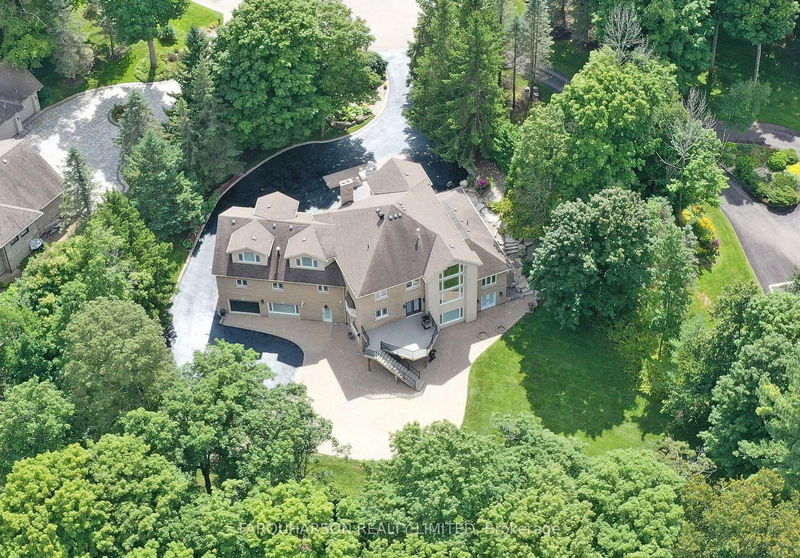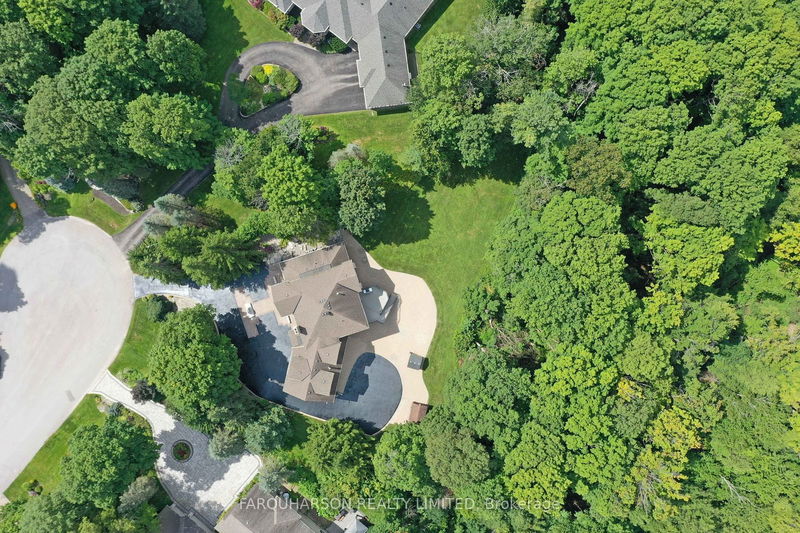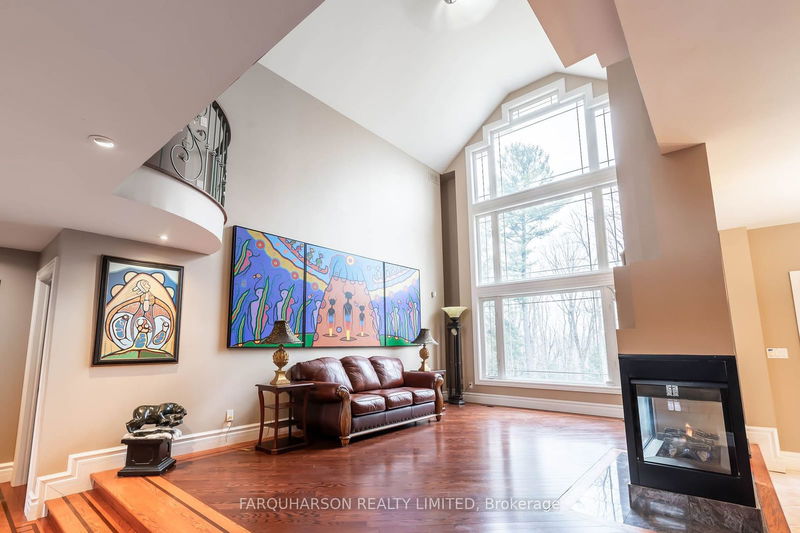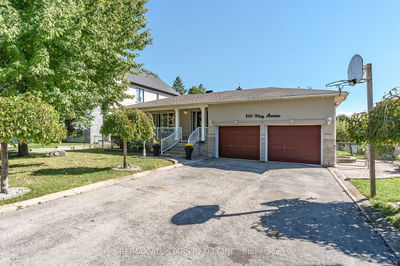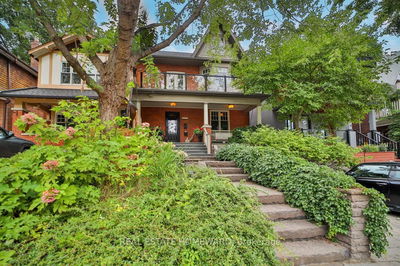15 Percy Wright Rd
Rural Whitchurch-Stouffville | Whitchurch-Stouffville
$2,899,000.00
Listed 5 months ago
- 4 bed
- 7 bath
- - sqft
- 15.0 parking
- Detached
Instant Estimate
$2,901,147
+$2,147 compared to list price
Upper range
$3,458,647
Mid range
$2,901,147
Lower range
$2,343,647
Property history
- Apr 30, 2024
- 5 months ago
Extension
Listed for $2,899,000.00 • on market
- Oct 16, 2023
- 1 year ago
Terminated
Listed for $3,300,000.00 • 7 months on market
Location & area
Schools nearby
Home Details
- Description
- This architecturally designed Custom-built Stone home is situated on an incredible Pie Shaped 4.2 Acres (180,000 sq ft with 885 Ft Depth). A Tranquil Park-Like Setting with Pristine Forest, Extensive Landscaping, & Manicured Grounds. The Crown Jewel of Prestigious "Trail of the Woods". The largest lot in this entire community of Multi-Million Dollar Grand Estate Homes. Stately Foyer. Soaring Double Height Vaulted Ceiling Flooded with Natural Light. Open Concept Family Size Kitchen. Superior Construction, Detail, and Execution. Professionally finished walk-out lower-level w/ multiple access points. Lower-Level In-Law/Nanny Suite/Rental with 2nd Kitchen, Bedroom, Family Room, & Private Entrance. Lower-Level Office - Ideal space for at Home Business with Lower-Level Garage & Additional Outdoor Parking. Quiet Exclusive Enclave of Only 14 Homes and Ideally Nestled at the end of the Cul-De-Sac.
- Additional media
- https://elevateyourview.ca/15-percy-wright-rd-mls/
- Property taxes
- $10,328.17 per year / $860.68 per month
- Basement
- Apartment
- Basement
- Fin W/O
- Year build
- -
- Type
- Detached
- Bedrooms
- 4 + 1
- Bathrooms
- 7
- Parking spots
- 15.0 Total | 3.0 Garage
- Floor
- -
- Balcony
- -
- Pool
- None
- External material
- Stone
- Roof type
- -
- Lot frontage
- -
- Lot depth
- -
- Heating
- Forced Air
- Fire place(s)
- Y
- Main
- Great Rm
- 21’1” x 14’5”
- Kitchen
- 22’12” x 21’4”
- Dining
- 17’2” x 11’11”
- Office
- 16’10” x 12’2”
- Upper
- Prim Bdrm
- 18’8” x 17’9”
- 2nd Br
- 18’2” x 12’5”
- 3rd Br
- 12’5” x 9’10”
- 4th Br
- 9’10” x 12’4”
- Lower
- Kitchen
- 18’4” x 13’4”
- Br
- 10’0” x 12’8”
- Rec
- 31’10” x 21’7”
- Office
- 18’10” x 24’9”
Listing Brokerage
- MLS® Listing
- N8288860
- Brokerage
- FARQUHARSON REALTY LIMITED
Similar homes for sale
These homes have similar price range, details and proximity to 15 Percy Wright Rd

