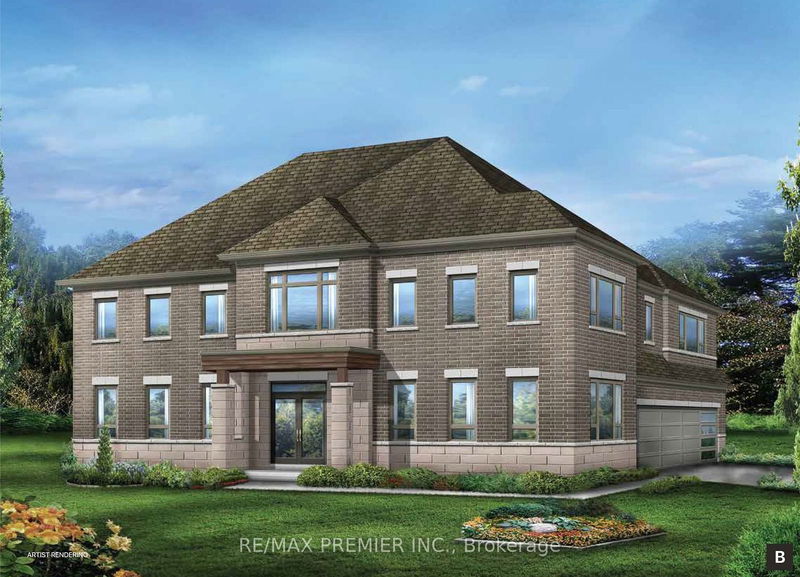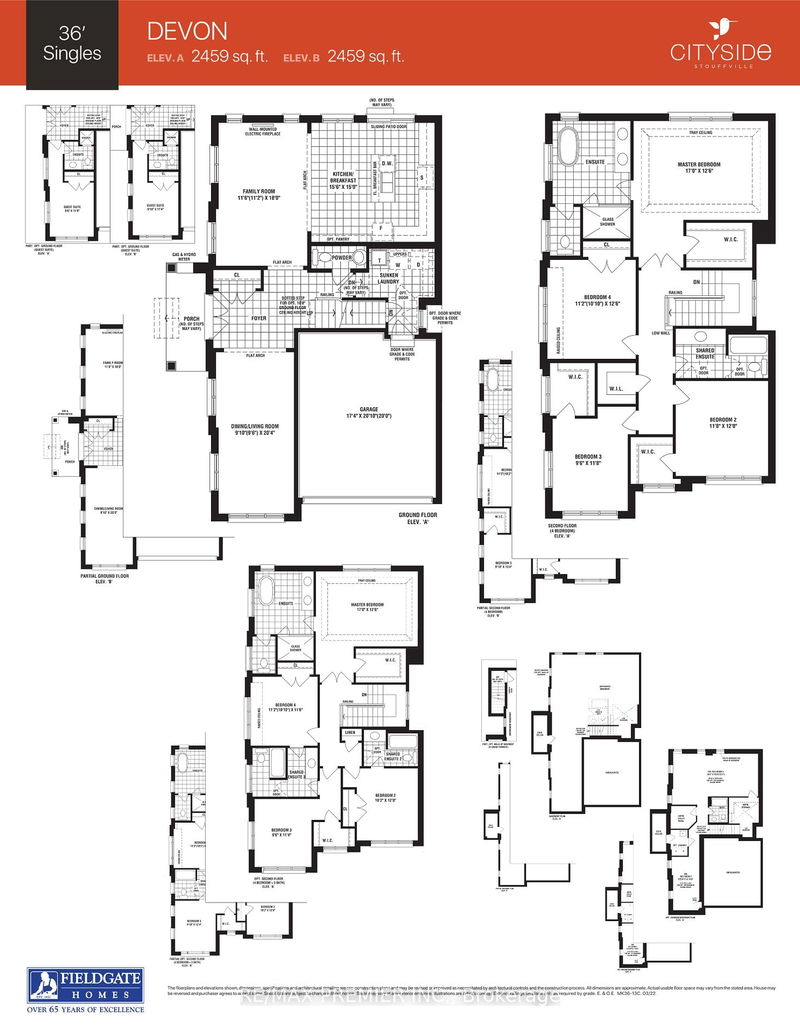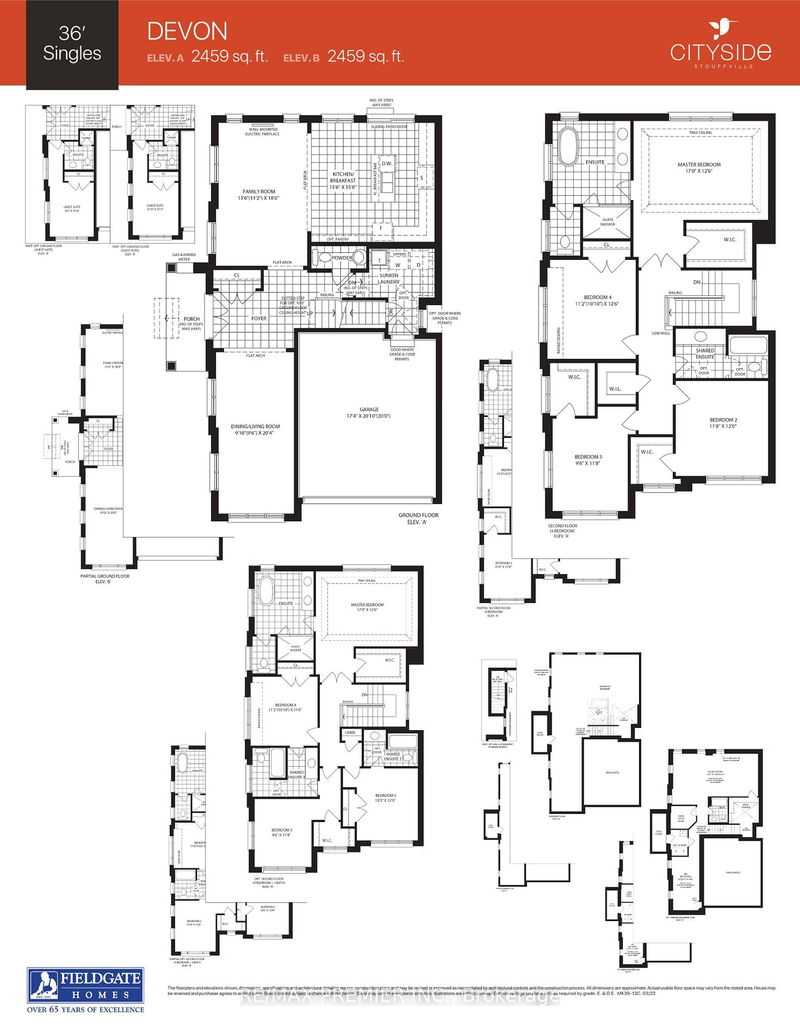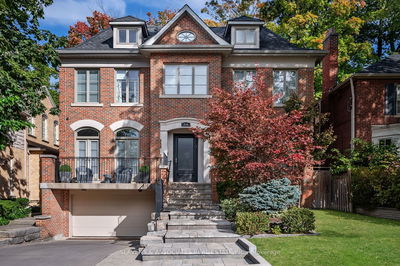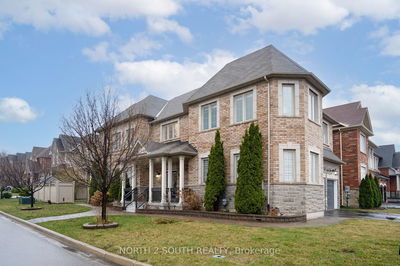234 McKean
Stouffville | Whitchurch-Stouffville
$1,454,990.00
Listed 5 months ago
- 4 bed
- 3 bath
- 2000-2500 sqft
- 6.0 parking
- Detached
Instant Estimate
$1,514,435
+$59,445 compared to list price
Upper range
$1,605,959
Mid range
$1,514,435
Lower range
$1,422,911
Property history
- May 23, 2024
- 5 months ago
Price Change
Listed for $1,454,990.00 • 4 months on market
Location & area
Schools nearby
Home Details
- Description
- Brand new detached home built by Fieldgate Homes! All brick construction. The Devon Model 2459 square feet of luxury living with double front door entry. Upgraded hardwood flooring, 9' main floor ceiling, oak staircase, gas fireplace, upgraded kitchen, stone countertops, main floor laundry. Upgraded stainless steel kitchen appliances. 9' second-floor ceilings, double garage, open concept floor plan, family-sized kitchen combined with breakfast area. Sliding door access to the backyard, double front door entry, highly desirable side door entrance. One of the best subdivisions in Stouffville! Hardwood flooring, oak staircase, chef's kitchen, 9' ceilings. Full 7-year Tarion Warranty included. Don't miss this one!
- Additional media
- -
- Property taxes
- $0.00 per year / $0.00 per month
- Basement
- Full
- Basement
- Unfinished
- Year build
- New
- Type
- Detached
- Bedrooms
- 4
- Bathrooms
- 3
- Parking spots
- 6.0 Total | 2.0 Garage
- Floor
- -
- Balcony
- -
- Pool
- None
- External material
- Brick
- Roof type
- -
- Lot frontage
- -
- Lot depth
- -
- Heating
- Forced Air
- Fire place(s)
- Y
- Ground
- Kitchen
- 15’7” x 15’3”
- Breakfast
- 15’7” x 15’3”
- Family
- 18’0” x 12’0”
- Living
- 20’6” x 10’3”
- Dining
- 20’6” x 10’3”
- 2nd
- Prim Bdrm
- 16’12” x 12’12”
- 2nd Br
- 12’1” x 12’0”
- 3rd Br
- 12’0” x 10’0”
- 4th Br
- 12’12” x 11’6”
Listing Brokerage
- MLS® Listing
- N8367796
- Brokerage
- RE/MAX PREMIER INC.
Similar homes for sale
These homes have similar price range, details and proximity to 234 McKean

