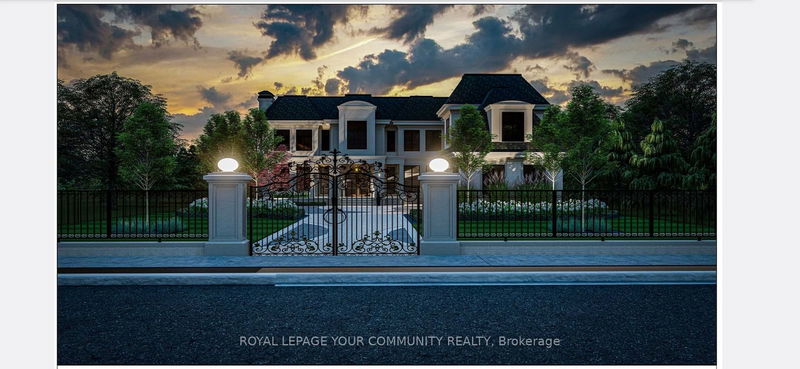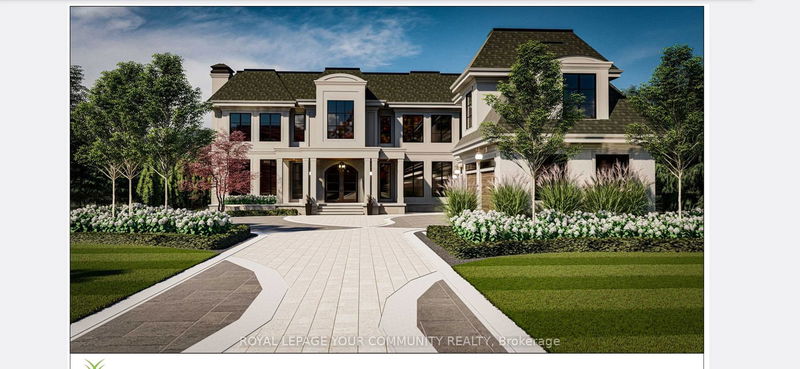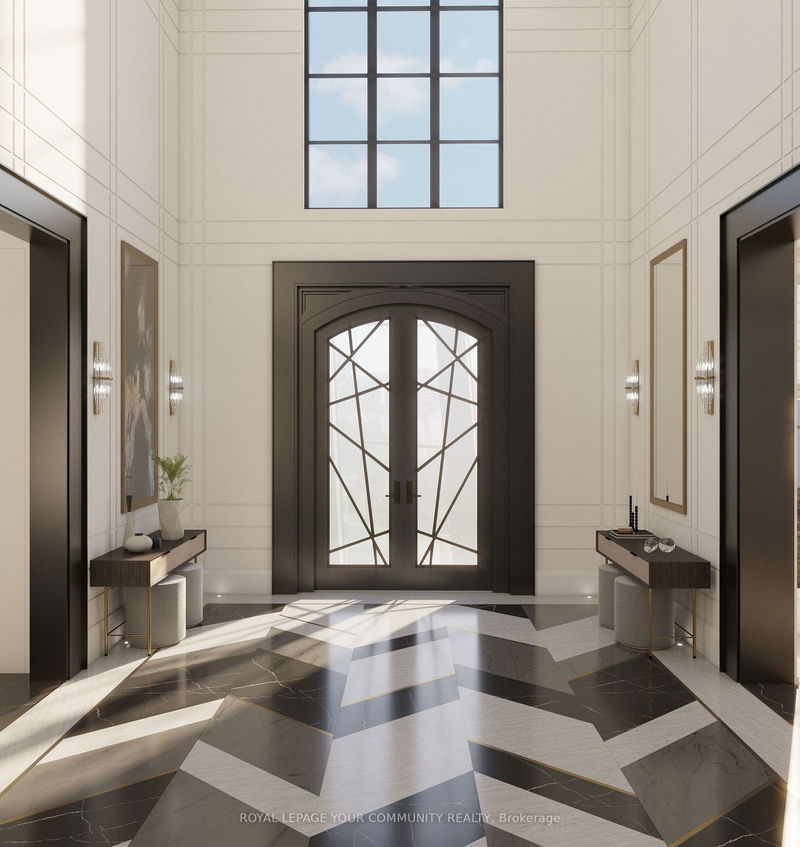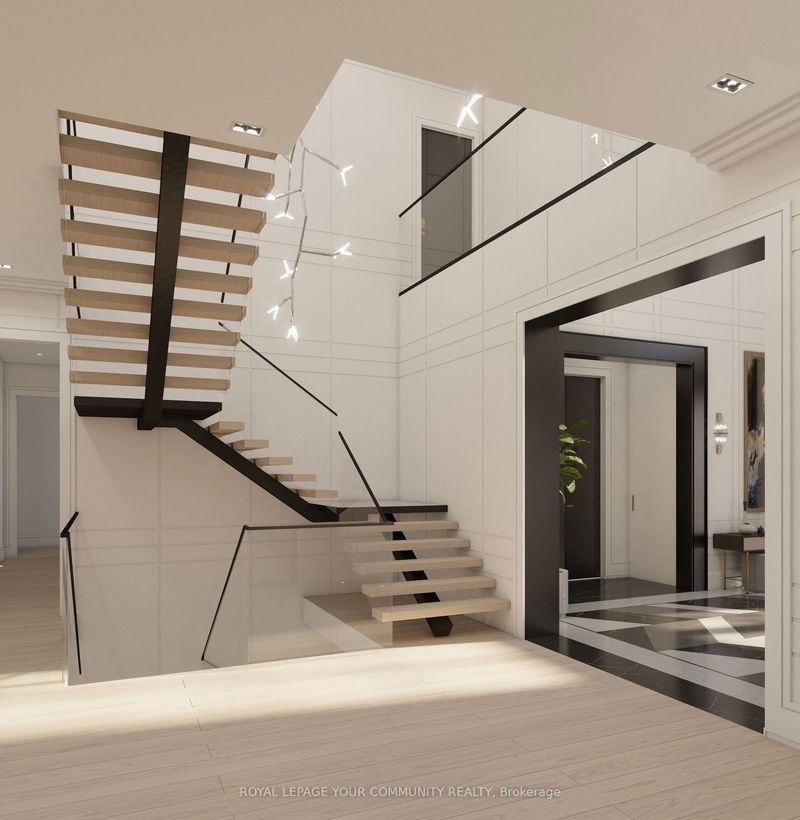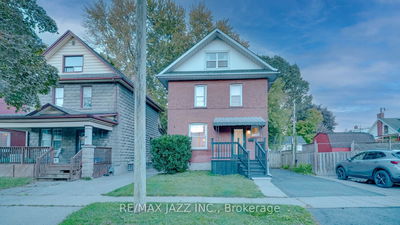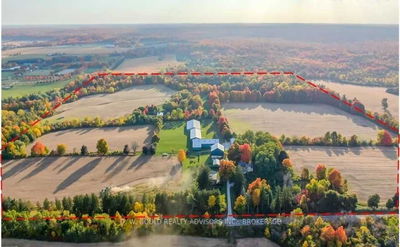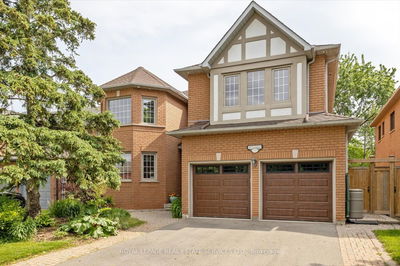41 Thornbank
Uplands | Vaughan
$12,800,000.00
Listed 3 months ago
- 5 bed
- 7 bath
- 5000+ sqft
- 11.0 parking
- Detached
Instant Estimate
$5,459,272
-$7,340,729 compared to list price
Upper range
$6,268,041
Mid range
$5,459,272
Lower range
$4,650,502
Property history
- Now
- Listed on Jul 1, 2024
Listed for $12,800,000.00
99 days on market
- Oct 8, 2023
- 1 year ago
Suspended
Listed for $13,600,000.00 • 3 months on market
Location & area
Schools nearby
Home Details
- Description
- The Epitome Of Luxury. From The Dramatic Facade To The Golf Course Views, This Home Is A Sprawling 11,800 Square Feet Of Awe Inspiring Bliss. Located In Old Thornhills Most Premier Road, Thornbank Road. Resting On A Premium 100 x 302 Foot Lot. Designed By Renowned Raphael Gomes. The Harmonious Twist Of Sophistication & Elegance Will Leave You Stunned. 28 Foot Cathedral Foyer, 12 Foot Ceilings, 10 Foot Doors To Start. The Family Room Overlooks The Yard With A Massive 2 Story Wall Of Glass. Floating Beamed Staircase With Oak Planks. Elevator If You Wish. Radiant Heated Floors. The Chefs dream Kitchen Boasts Miele Appliances & Massive Centre Island. The Primary Bedroom Features A Large Walk Out Terrace & Lavish Ensuite. Control 4 Home Automation Smart System.
- Additional media
- -
- Property taxes
- $13,800.00 per year / $1,150.00 per month
- Basement
- Part Fin
- Basement
- Walk-Up
- Year build
- New
- Type
- Detached
- Bedrooms
- 5 + 1
- Bathrooms
- 7
- Parking spots
- 11.0 Total | 3.0 Garage
- Floor
- -
- Balcony
- -
- Pool
- None
- External material
- Brick
- Roof type
- -
- Lot frontage
- -
- Lot depth
- -
- Heating
- Forced Air
- Fire place(s)
- Y
- Main
- Living
- 21’8” x 17’1”
- Dining
- 21’8” x 16’1”
- Kitchen
- 35’1” x 24’7”
- Breakfast
- 35’1” x 24’7”
- Great Rm
- 24’11” x 21’12”
- Foyer
- 15’9” x 15’5”
- Office
- 21’12” x 18’8”
- 2nd
- Prim Bdrm
- 23’11” x 22’12”
- 2nd Br
- 22’4” x 17’1”
- 3rd Br
- 22’8” x 17’1”
- 4th Br
- 21’12” x 21’12”
- 5th Br
- 21’12” x 14’5”
Listing Brokerage
- MLS® Listing
- N9008034
- Brokerage
- ROYAL LEPAGE YOUR COMMUNITY REALTY
Similar homes for sale
These homes have similar price range, details and proximity to 41 Thornbank
