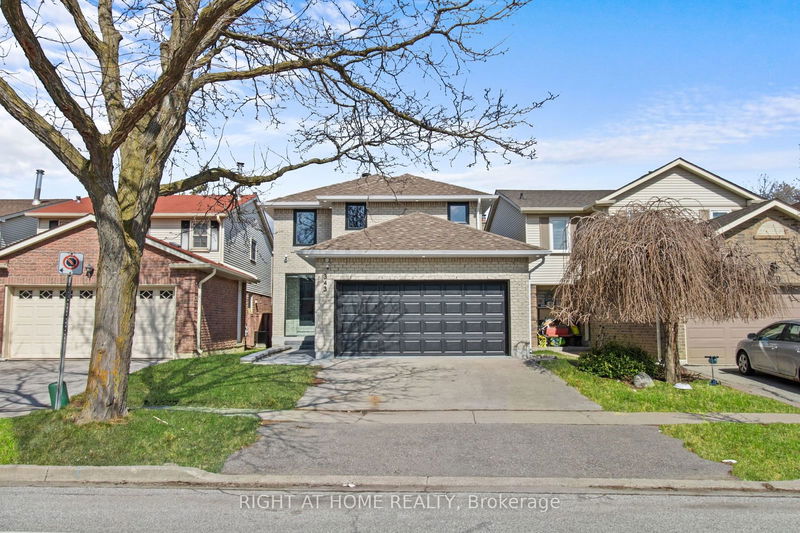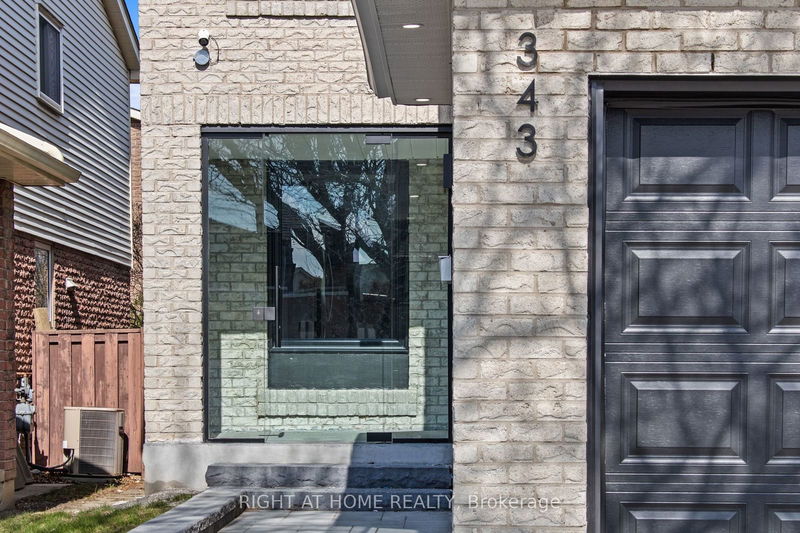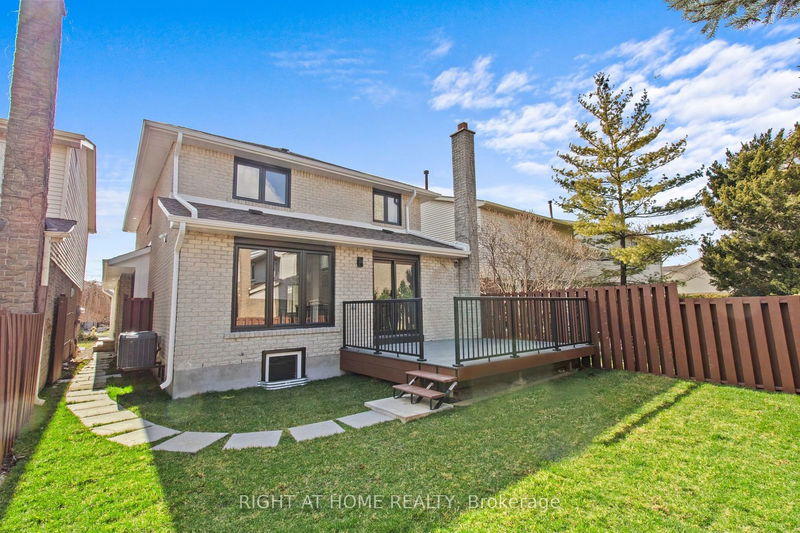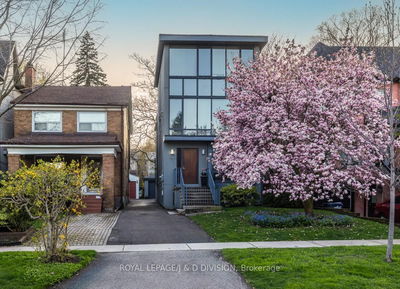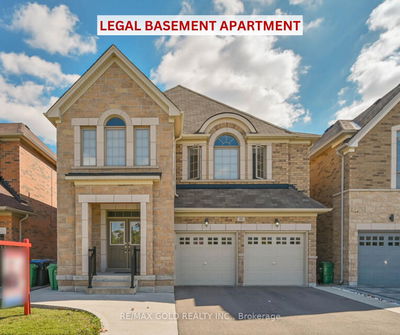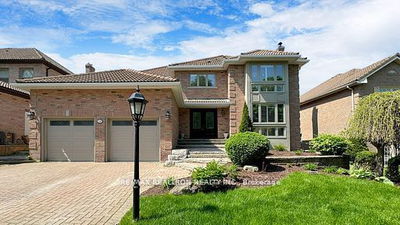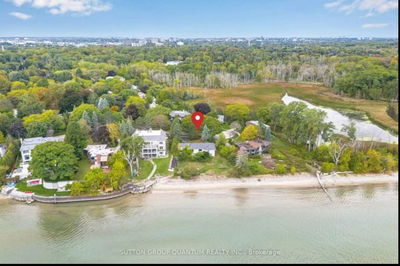343 Mullen
Brownridge | Vaughan
$1,790,000.00
Listed 3 months ago
- 4 bed
- 4 bath
- 2000-2500 sqft
- 4.0 parking
- Detached
Instant Estimate
$1,697,802
-$92,198 compared to list price
Upper range
$1,819,565
Mid range
$1,697,802
Lower range
$1,576,040
Property history
- Now
- Listed on Jul 10, 2024
Listed for $1,790,000.00
92 days on market
- Jun 10, 2024
- 4 months ago
Terminated
Listed for $1,859,000.00 • about 1 month on market
- Apr 10, 2024
- 6 months ago
Terminated
Listed for $1,890,000.00 • 2 months on market
- Jun 1, 2023
- 1 year ago
Sold for $1,375,000.00
Listed for $1,300,000.00 • 6 days on market
Location & area
Schools nearby
Home Details
- Description
- This stunning property is fully renovated from bottom to top and offers both luxury and practicality. As you step inside, you'll notice the beautiful porcelain tile flooring. Throughout the house, enjoy peace thanks to the Sonopan sound insulation between the basement and ground floor, and solid-core interior doors that keep noise out. The kitchen is a chef's delight, featuring a kosher design and smart appliances you can control remotely with your phone. Step outside onto the composite deck and breathe in the fresh air. Schluter Ditra tile underlayment in bathrooms for waterproofing and crack-proofing. Solid wood bathroom vanities are stylish and water-resistant for long-lasting durability. The basement has one bedroom plus an office area with a glass door, easily convertible into a second bedroom. Other upgrades include new windows filled with argon for energy efficiency, a new porch glass door, and fully updated electrical and water installations.
- Additional media
- -
- Property taxes
- $5,352.20 per year / $446.02 per month
- Basement
- Apartment
- Basement
- Finished
- Year build
- 31-50
- Type
- Detached
- Bedrooms
- 4 + 2
- Bathrooms
- 4
- Parking spots
- 4.0 Total | 2.0 Garage
- Floor
- -
- Balcony
- -
- Pool
- None
- External material
- Brick
- Roof type
- -
- Lot frontage
- -
- Lot depth
- -
- Heating
- Forced Air
- Fire place(s)
- Y
- Main
- Living
- 86’11” x 38’9”
- Kitchen
- 47’3” x 39’4”
- Dining
- 37’5” x 39’4”
- Breakfast
- 30’2” x 39’4”
- 2nd
- Prim Bdrm
- 52’10” x 35’5”
- Bathroom
- 41’10” x 27’7”
- 2nd Br
- 48’7” x 33’0”
- 3rd Br
- 51’2” x 28’3”
- 4th Br
- 38’5” x 26’7”
- Bathroom
- 28’10” x 16’1”
- Bsmt
- Br
- 47’11” x 41’8”
- Office
- 29’10” x 32’6”
Listing Brokerage
- MLS® Listing
- N9031379
- Brokerage
- RIGHT AT HOME REALTY
Similar homes for sale
These homes have similar price range, details and proximity to 343 Mullen
