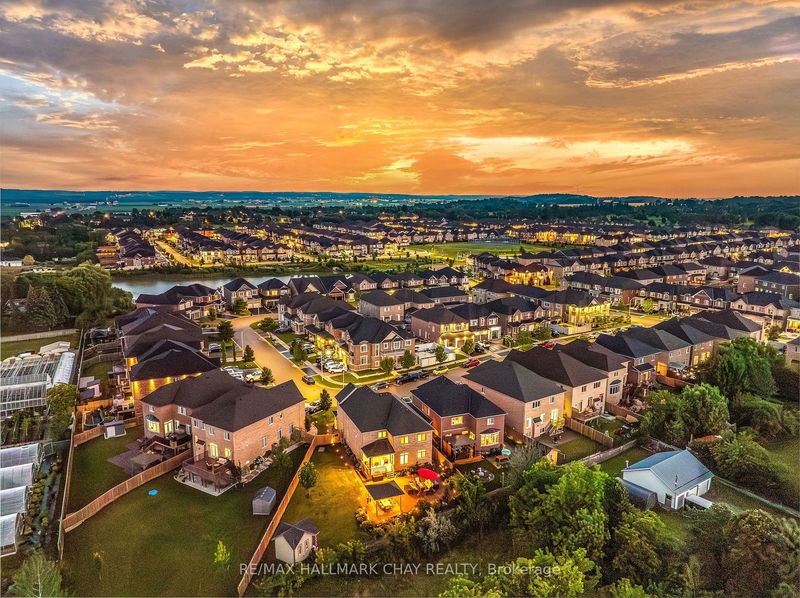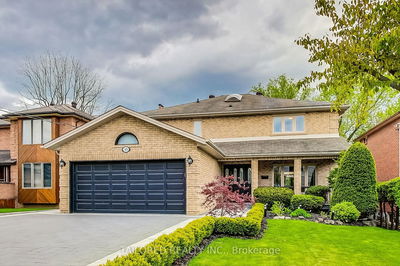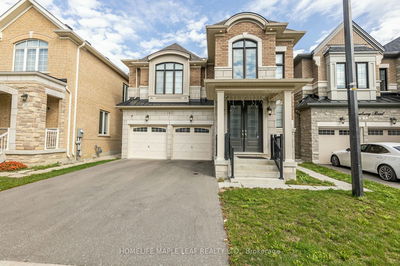40 Cayton
Rural Bradford West Gwillimbury | Bradford West Gwillimbury
$1,599,900.00
Listed 3 months ago
- 4 bed
- 5 bath
- 3000-3500 sqft
- 6.0 parking
- Detached
Instant Estimate
$1,602,606
+$2,706 compared to list price
Upper range
$1,785,762
Mid range
$1,602,606
Lower range
$1,419,450
Property history
- Now
- Listed on Jul 19, 2024
Listed for $1,599,900.00
80 days on market
Location & area
Schools nearby
Home Details
- Description
- Pride Of Ownership! Immaculately Maintained 5 Bedroom, 3200+ SqFt Family Home Sitting On Large Pie Lot WithHigh-End Finishes Throughout. Main Floor Boasts Hardwood Flooring, Wainscoting, Crown Moulding, Smooth Ceilings &Pot Lights Throughout. Formal Dining Room Connects To Kitchen, Perfect For Entertaining! Custom Kitchen WithStainless Steel Appliances & Gas Stove, Tons Of Extra Storage Space, Centre Island, & Breakfast Area With Walk-Out ToBackyard. Huge Family Room With Gas Fireplace & Large Windows For Natural Light To Flow Through. Separate OfficeSpace With Electric Fireplace, Perfect For Working From Home! Upstairs, 5 Spacious Bedrooms Each WithSemi-Ensuites & Closet Space. Grand Primary Bedroom With Walk-In Closet & 5 Piece Bathroom With Soaker Tub &Walk-In Glass Shower, & His/Hers Sinks. Fully Fenced & Landscaped Backyard Oasis Features Beautiful InterlockedPatio, Covered Deck With Pot Lights, Lush Gardens, Irrigation System, Gazebo, & Garden Shed For Any Extra Storage!
- Additional media
- https://www.youtube.com/watch?v=0jMTAVQAJ3s
- Property taxes
- $7,500.00 per year / $625.00 per month
- Basement
- Full
- Basement
- Unfinished
- Year build
- 6-15
- Type
- Detached
- Bedrooms
- 4
- Bathrooms
- 5
- Parking spots
- 6.0 Total | 2.0 Garage
- Floor
- -
- Balcony
- -
- Pool
- None
- External material
- Brick
- Roof type
- -
- Lot frontage
- -
- Lot depth
- -
- Heating
- Forced Air
- Fire place(s)
- Y
- Main
- Kitchen
- 18’12” x 14’12”
- Dining
- 14’5” x 12’0”
- Living
- 12’6” x 15’11”
- Office
- 10’12” x 17’3”
- 2nd
- Prim Bdrm
- 19’1” x 18’12”
- 2nd Br
- 12’10” x 10’12”
- 3rd Br
- 12’8” x 12’2”
- 4th Br
- 12’10” x 12’9”
- 5th Br
- 14’4” x 10’6”
Listing Brokerage
- MLS® Listing
- N9047144
- Brokerage
- RE/MAX HALLMARK CHAY REALTY
Similar homes for sale
These homes have similar price range, details and proximity to 40 Cayton









