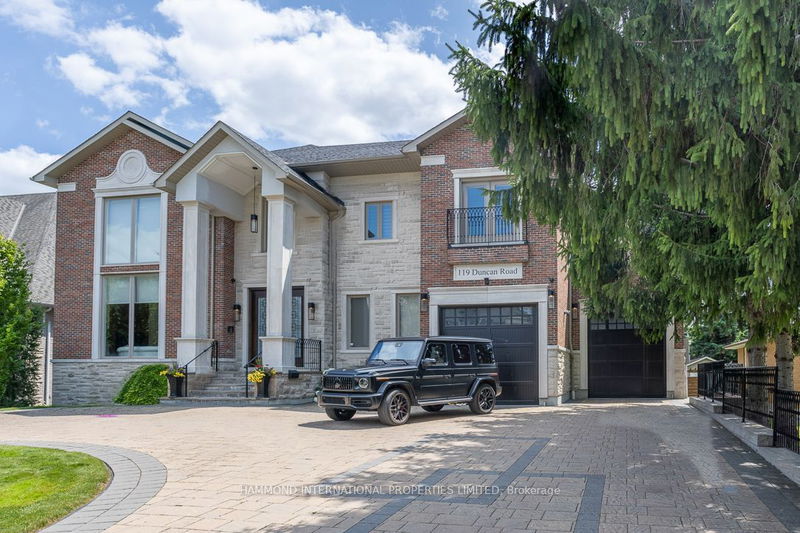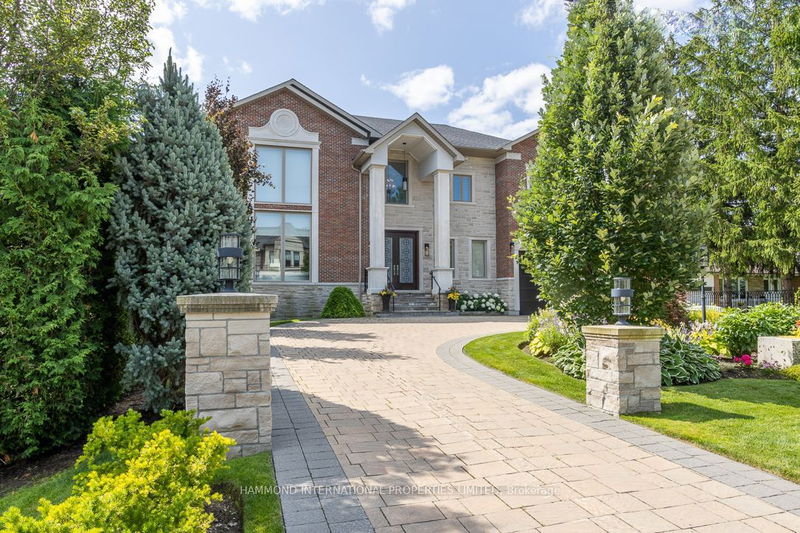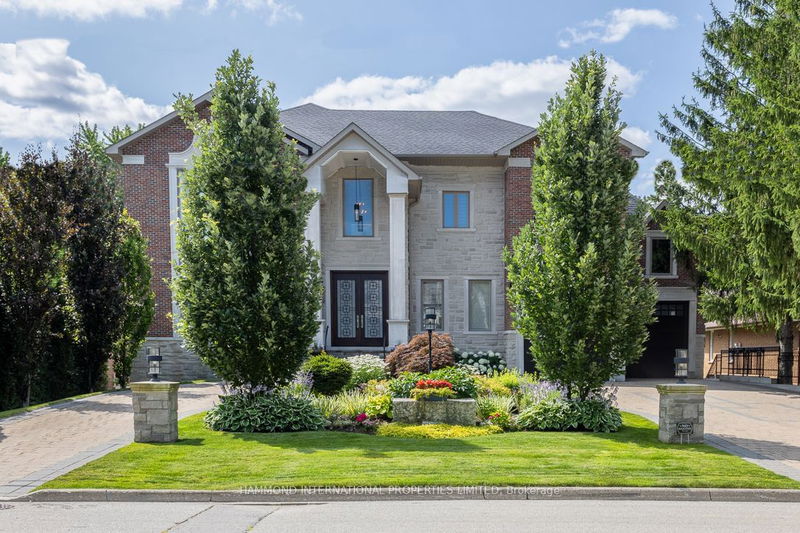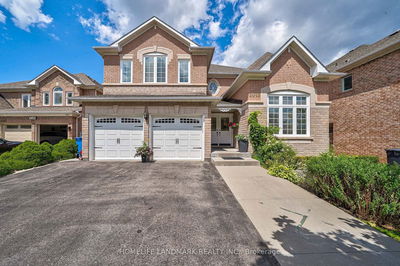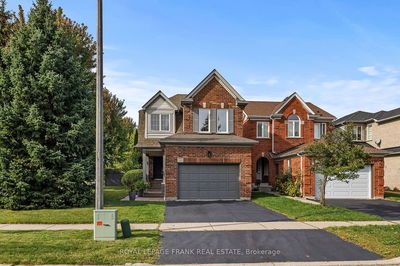119 Duncan
Langstaff | Richmond Hill
$5,980,000.00
Listed 3 months ago
- 4 bed
- 7 bath
- - sqft
- 15.0 parking
- Detached
Instant Estimate
$5,823,383
-$156,617 compared to list price
Upper range
$6,860,493
Mid range
$5,823,383
Lower range
$4,786,273
Property history
- Jul 23, 2024
- 3 months ago
Price Change
Listed for $5,980,000.00 • about 2 months on market
Location & area
Schools nearby
Home Details
- Description
- One of the most prominent homes! A circular drive greets you. Remarkable in size and design. The living space of 119 Duncan Road is approximately 9,000 square feet. The home represents a creative vision. Aglow with contemporary qualities, the resplendent interior space presents living and entertaining options for family and friends. Host elegant soires or simply enjoying a casual lifestyle, enjoy alfresco dining poolside under the moon and stars. The homes rooms are introduced by a grand entrance with soaring ceilings on every level. The entire home features architectural wall and ceiling treatments. A state of the art custom gourmet kitchen over looking the pool and garden with south exposure and plenty of sun light. Heightening the appointments are an open family room, library, walk-out lower level, personal exercise gym, games room and private home theatre.The owners suite is a sanctuary with sitting room , high ceilings, dressing room and spa bath . Three additional suites and one on the lower level.This home is a rare find of architectural significance and modern luxury only associated with the most notable neighbourhoods.In close proximity to boutique shops, restaurants, private schools, golf and country clubs.A world of magnificence awaits!!
- Additional media
- https://player.vimeo.com/video/989250834
- Property taxes
- $21,156.74 per year / $1,763.06 per month
- Basement
- Fin W/O
- Year build
- -
- Type
- Detached
- Bedrooms
- 4 + 1
- Bathrooms
- 7
- Parking spots
- 15.0 Total | 3.0 Garage
- Floor
- -
- Balcony
- -
- Pool
- Inground
- External material
- Brick
- Roof type
- -
- Lot frontage
- -
- Lot depth
- -
- Heating
- Forced Air
- Fire place(s)
- Y
- Ground
- Living
- 20’12” x 11’12”
- Dining
- 21’12” x 15’12”
- Family
- 18’1” x 18’1”
- Kitchen
- 21’8” x 18’2”
- Breakfast
- 18’8” x 18’1”
- Library
- 13’1” x 9’12”
- 2nd
- Br
- 18’2” x 11’7”
- 2nd Br
- 15’12” x 11’12”
- 3rd Br
- 15’12” x 11’12”
- 4th Br
- 15’12” x 11’12”
- Laundry
- 5’7” x 5’3”
Listing Brokerage
- MLS® Listing
- N9050661
- Brokerage
- HAMMOND INTERNATIONAL PROPERTIES LIMITED
Similar homes for sale
These homes have similar price range, details and proximity to 119 Duncan
