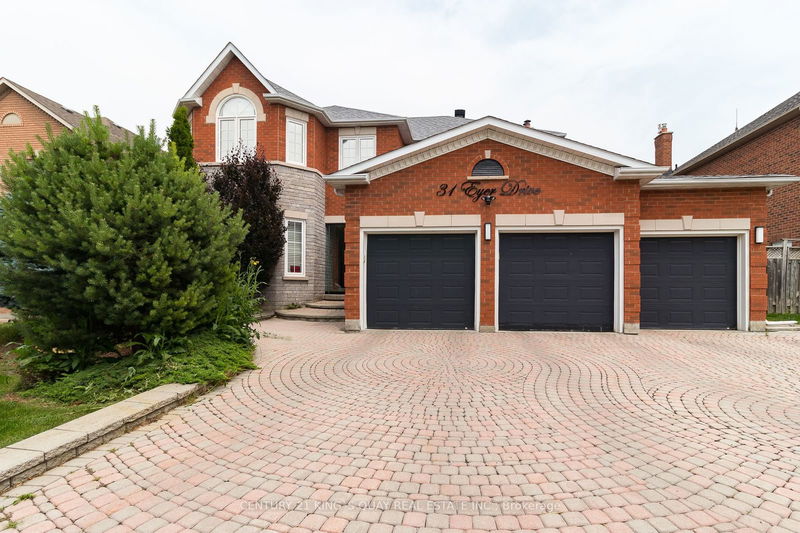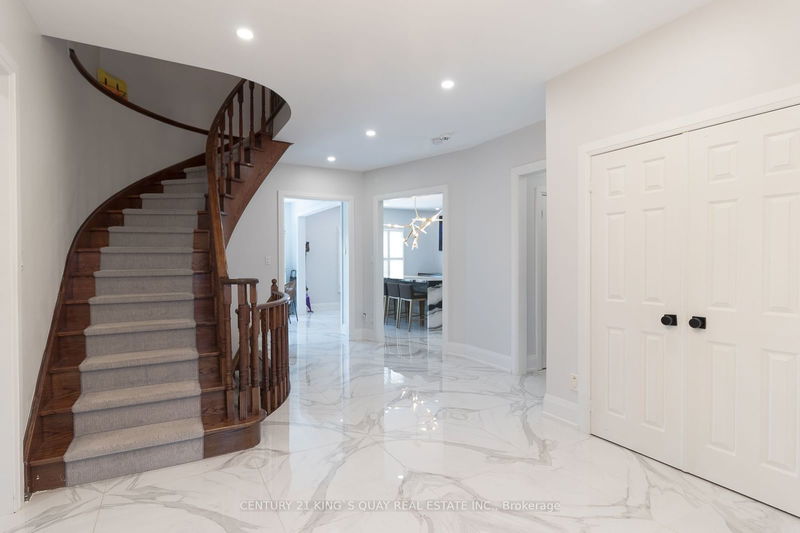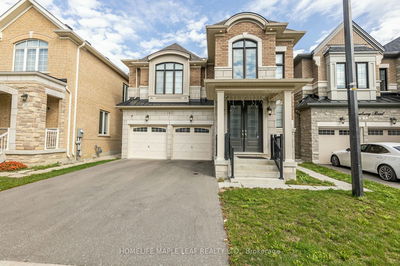31 Eyer
Cachet | Markham
$2,480,000.00
Listed 2 months ago
- 4 bed
- 5 bath
- - sqft
- 6.0 parking
- Detached
Instant Estimate
$2,485,861
+$5,861 compared to list price
Upper range
$2,713,141
Mid range
$2,485,861
Lower range
$2,258,582
Property history
- Aug 2, 2024
- 2 months ago
Extension
Listed for $2,480,000.00 • on market
- May 2, 2024
- 5 months ago
Suspended
Listed for $2,680,000.00 • 20 days on market
- Jul 4, 2023
- 1 year ago
Expired
Listed for $2,738,000.00 • 3 months on market
Location & area
Schools nearby
Home Details
- Description
- Luxury is in the fine details, this triple garage executive home in Cachet Woods has many custom modern updates and renovations. 9ft ceilings and pot lights on main flr, Cali shutter thru-out, lrg flr tiles w/custom pattern in living/family rm. Custom pattern floor in foyer, marble counters with designer tile backsplash in kitchen, custom kitchen cabinets with built in appliances. Custom marble waterfall island in the dining rm with B/I Marble counters with prep sink and B/I wine cooler. Wall tile pattern Fl/Ceil gas fireplace, custom 5pc ensuite bath with wall mount faucets, rain shower head, soaker tub, floor to ceiling tiling, B/I wall organizers walk in closet. B/I wall organizer and dressers w/lighting in 3rd br. Wall mount faucets with floor to ceiling tiling in 2rd floor 4pc bath. W/O custom split level composite deck with seamless glass railing back onto green space. 19' Swim Spa, Fin W/O bsmt w/lrg rec rm, 2nd kitchen in bsmt w/newer appliances. Prof landscaped stone patio.
- Additional media
- -
- Property taxes
- $8,893.53 per year / $741.13 per month
- Basement
- Fin W/O
- Year build
- -
- Type
- Detached
- Bedrooms
- 4 + 1
- Bathrooms
- 5
- Parking spots
- 6.0 Total | 3.0 Garage
- Floor
- -
- Balcony
- -
- Pool
- Abv Grnd
- External material
- Brick
- Roof type
- -
- Lot frontage
- -
- Lot depth
- -
- Heating
- Forced Air
- Fire place(s)
- Y
- Ground
- Living
- 14’7” x 11’11”
- Family
- 14’4” x 11’11”
- Dining
- 19’2” x 13’7”
- Kitchen
- 12’5” x 10’2”
- Breakfast
- 12’10” x 11’4”
- 2nd
- Prim Bdrm
- 18’7” x 12’10”
- 2nd Br
- 12’12” x 10’5”
- 3rd Br
- 19’10” x 14’10”
- 4th Br
- 12’1” x 11’6”
- Bsmt
- Rec
- 24’7” x 18’0”
- Kitchen
- 18’10” x 8’0”
- Br
- 10’7” x 10’2”
Listing Brokerage
- MLS® Listing
- N9238568
- Brokerage
- CENTURY 21 KING`S QUAY REAL ESTATE INC.
Similar homes for sale
These homes have similar price range, details and proximity to 31 Eyer









