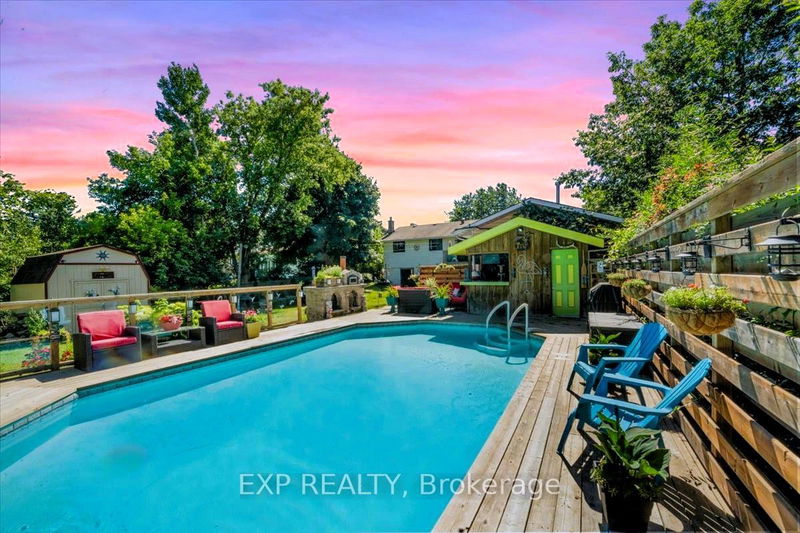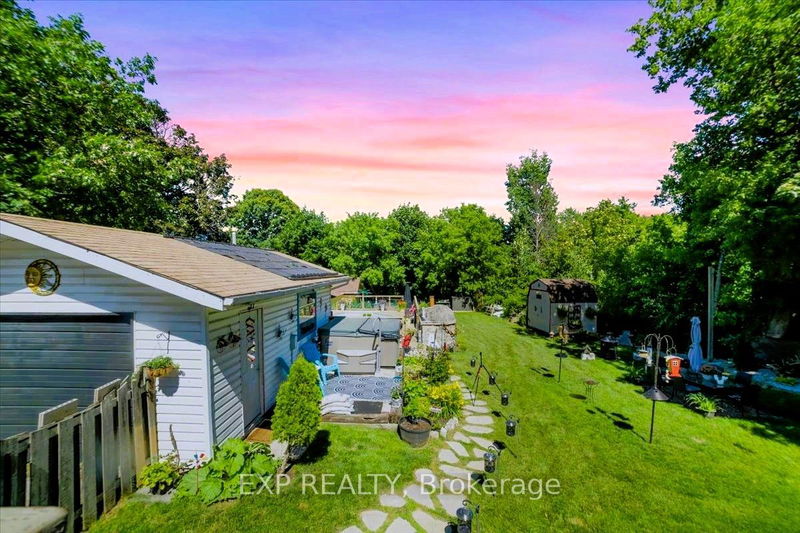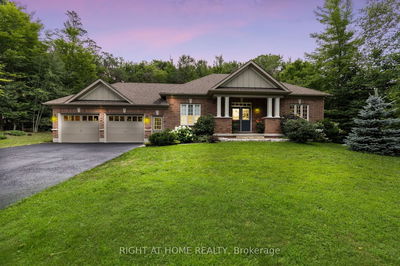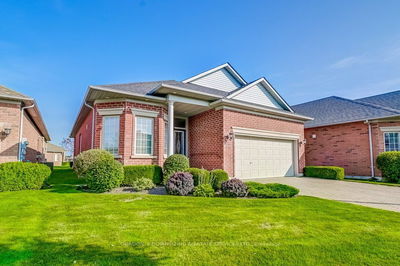2033 Lea
Alcona | Innisfil
$1,149,000.00
Listed 2 months ago
- 3 bed
- 2 bath
- - sqft
- 13.0 parking
- Detached
Instant Estimate
$1,032,465
-$116,535 compared to list price
Upper range
$1,192,892
Mid range
$1,032,465
Lower range
$872,038
Property history
- Aug 6, 2024
- 2 months ago
Price Change
Listed for $1,149,000.00 • about 1 month on market
- Jul 2, 2024
- 3 months ago
Terminated
Listed for $1,249,000.00 • about 1 month on market
- May 28, 2022
- 2 years ago
Terminated
Listed for $1,080,000.00 • on market
- Jan 29, 2018
- 7 years ago
Terminated
Listed for $649,900.00 • on market
- Jun 13, 2017
- 7 years ago
Terminated
Listed for $699,900.00 • on market
Location & area
Schools nearby
Home Details
- Description
- Welcome To This Stunning Bungalow Situated On A Massive 73x209 Ft Premium Private Lot, Creating A True Oasis. This Home Has Seen $$$ In Upgrades And Offers 3+2 Bedrooms And 2 Bathrooms. Step Outside To Your Private Retreat, Complete With A Beautiful Heated Inground Saltwater Pool, A Hot Tub, A Pizza Oven, And A Cabana With A Tiki Bar. The Finished Basement, Accessible Via A Separate Entrance, Features Premium Laminate Flooring. Additional Highlights Include A Heated Detached Garage, A Sundeck Perfect For Entertaining, And A Beautiful Garden. The Interior Features Hardwood Floors And A Gourmet Kitchen With Granite Counters, An Extended Granite Centre Island, Modern Backsplash, Premium Cabinetry, And Stainless Steel Appliances. The Modern Upgrades With A Private, Resort-Like Setting, Make This An Ideal Home To Enjoy All-Year-Round!
- Additional media
- https://propertysupnext.hd.pics/2033-Lea-Rd-1/idx
- Property taxes
- $4,827.33 per year / $402.28 per month
- Basement
- Fin W/O
- Basement
- Sep Entrance
- Year build
- -
- Type
- Detached
- Bedrooms
- 3 + 2
- Bathrooms
- 2
- Parking spots
- 13.0 Total | 1.5 Garage
- Floor
- -
- Balcony
- -
- Pool
- Inground
- External material
- Alum Siding
- Roof type
- -
- Lot frontage
- -
- Lot depth
- -
- Heating
- Forced Air
- Fire place(s)
- Y
- Main
- Living
- 18’12” x 12’0”
- Kitchen
- 22’7” x 12’10”
- Prim Bdrm
- 12’12” x 12’0”
- 2nd Br
- 12’12” x 10’0”
- 3rd Br
- 12’5” x 12’0”
- Lower
- Family
- 33’2” x 12’0”
- 4th Br
- 12’0” x 10’7”
- 5th Br
- 13’1” x 12’5”
- Laundry
- 12’3” x 8’4”
Listing Brokerage
- MLS® Listing
- N9241410
- Brokerage
- EXP REALTY
Similar homes for sale
These homes have similar price range, details and proximity to 2033 Lea









