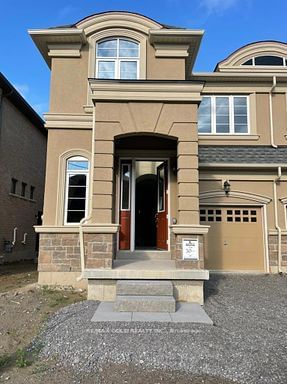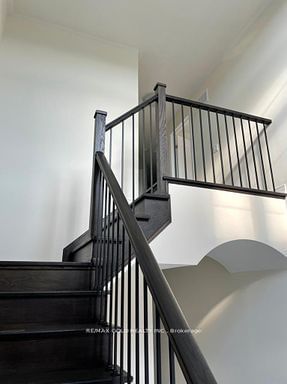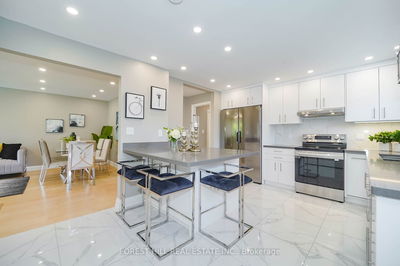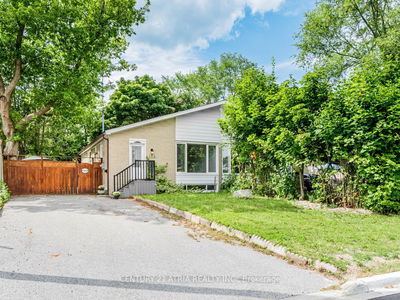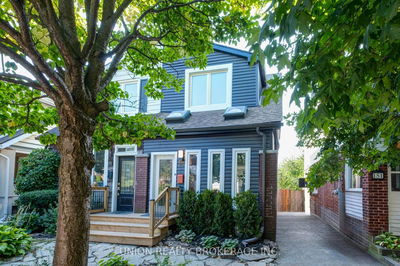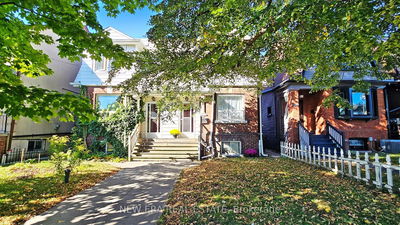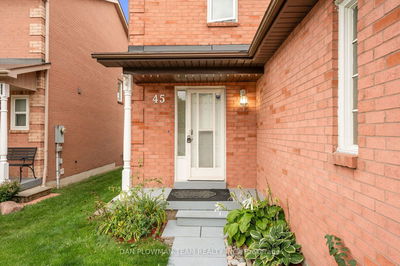26 Richard Boyd
Holland Landing | East Gwillimbury
$1,225,000.00
Listed 2 months ago
- 3 bed
- 3 bath
- 2000-2500 sqft
- 2.0 parking
- Semi-Detached
Instant Estimate
$1,247,329
+$22,329 compared to list price
Upper range
$1,311,134
Mid range
$1,247,329
Lower range
$1,183,525
Property history
- Aug 7, 2024
- 2 months ago
Price Change
Listed for $1,225,000.00 • about 2 months on market
Location & area
Schools nearby
Home Details
- Description
- The Goodwin A model at 26 Richard Boyd Drive, Bradford West Gwillimbury, is a 2-storey detached home offering approximately 2,500 square feet of living space. It features 3 spacious bedrooms, 3 bathrooms, and a single car garage. The home boasts a modern kitchen with upgraded countertops, stainless steel appliances, and an island, along with an open-concept family and dining area, perfect for entertaining. The master suite includes a walk-in closet and an ensuite bathroom with a separate shower and tub. Other notable features include hardwood flooring, high ceilings, chandelier and large windows providing ample natural light. The property is situated in a family-oriented neighborhood close to top-rated schools, local parks, and walking trails. It is a short drive to major highways (Highway 400) for easy commuting, and nearby amenities include grocery stores, shopping centers, and recreational facilities. The surrounding area is growing with new developments, making it a highly desirable location for families looking for a vibrant yet peaceful community. It also includes a spacious basement with a separate entrance, offering great potential for conversion into a separate apartment or in-law suite.
- Additional media
- -
- Property taxes
- $4,742.84 per year / $395.24 per month
- Basement
- Unfinished
- Year build
- New
- Type
- Semi-Detached
- Bedrooms
- 3
- Bathrooms
- 3
- Parking spots
- 2.0 Total | 1.0 Garage
- Floor
- -
- Balcony
- -
- Pool
- None
- External material
- Stucco/Plaster
- Roof type
- -
- Lot frontage
- -
- Lot depth
- -
- Heating
- Forced Air
- Fire place(s)
- Y
- Main
- Great Rm
- 68’11” x 45’11”
- Dining
- 59’1” x 32’10”
- Kitchen
- 28’3” x 47’3”
- 2nd
- Prim Bdrm
- 39’4” x 59’1”
- 2nd Br
- 32’10” x 36’9”
- 3rd Br
- 32’10” x 36’9”
Listing Brokerage
- MLS® Listing
- N9243865
- Brokerage
- RE/MAX GOLD REALTY INC.
Similar homes for sale
These homes have similar price range, details and proximity to 26 Richard Boyd
