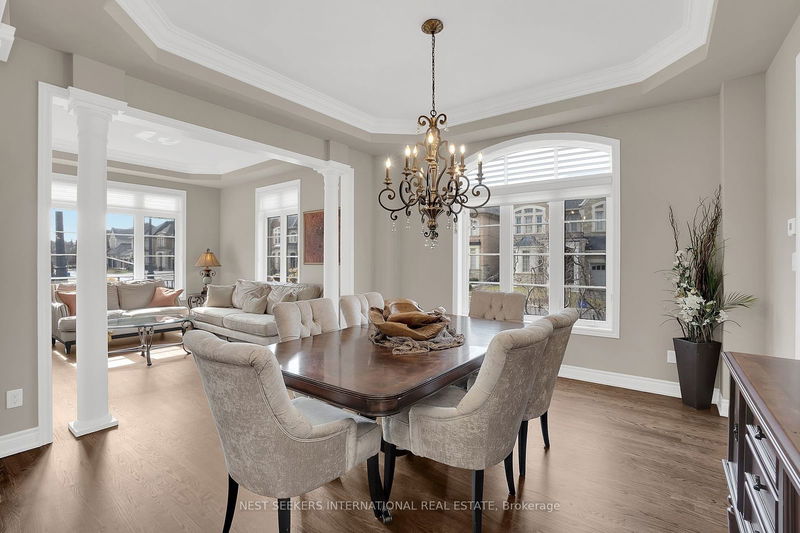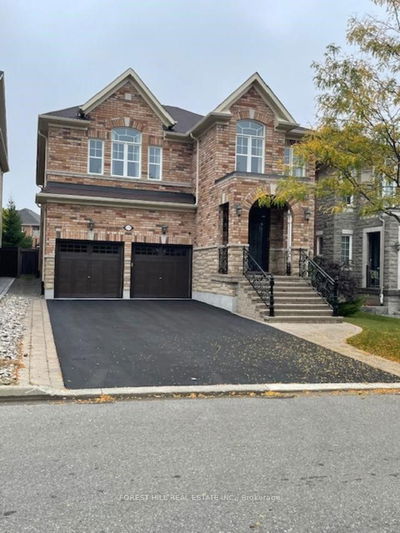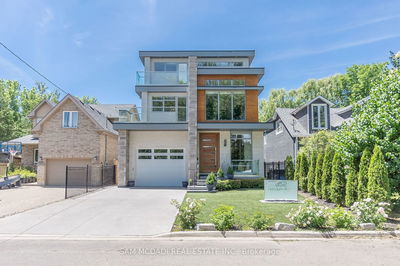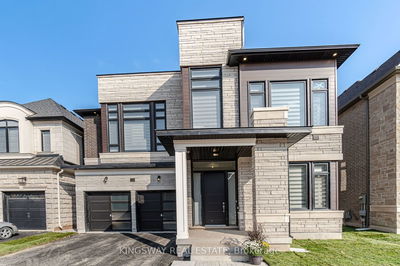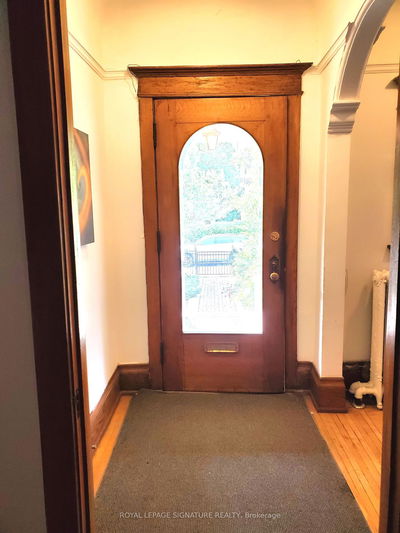66 Oldham
Vellore Village | Vaughan
$2,649,000.00
Listed about 2 months ago
- 5 bed
- 5 bath
- 3000-3500 sqft
- 5.0 parking
- Detached
Instant Estimate
$2,561,710
-$87,290 compared to list price
Upper range
$2,802,321
Mid range
$2,561,710
Lower range
$2,321,099
Property history
- Now
- Listed on Aug 8, 2024
Listed for $2,649,000.00
60 days on market
- May 22, 2024
- 5 months ago
Expired
Listed for $2,728,000.00 • 2 months on market
- Mar 8, 2024
- 7 months ago
Terminated
Listed for $2,728,000.00 • 3 months on market
- Jul 31, 2023
- 1 year ago
Expired
Listed for $2,466,800.00 • 2 months on market
- Feb 7, 2023
- 2 years ago
Expired
Listed for $2,688,800.00 • 3 months on market
- Oct 11, 2022
- 2 years ago
Expired
Listed for $2,688,800.00 • 4 months on market
Location & area
Schools nearby
Home Details
- Description
- This magnificent 5+1 bedroom home sits on a premium corner lot with a three-car tandem garage and meticulous landscaping. A stone interlock driveway, exterior lighting, and wrought iron railings enhance its curb appeal. Step into a backyard oasis with a saltwater pool and lush landscaping. Inside, enjoy upgraded 10ft ceilings, hardwood floors, and crown moldings. The gourmet kitchen features granite countertops, custom backsplash, and stainless steel appliances. The spacious primary suite boasts his and her closets, while all bedrooms have ensuites. The finished basement offers a kitchen, extra bedroom, and bathroom. With a perfect layout for entertaining and everyday living, this home is sure to exceed all expectations!
- Additional media
- -
- Property taxes
- $8,400.00 per year / $700.00 per month
- Basement
- Finished
- Year build
- -
- Type
- Detached
- Bedrooms
- 5 + 1
- Bathrooms
- 5
- Parking spots
- 5.0 Total | 3.0 Garage
- Floor
- -
- Balcony
- -
- Pool
- Inground
- External material
- Brick
- Roof type
- -
- Lot frontage
- -
- Lot depth
- -
- Heating
- Forced Air
- Fire place(s)
- Y
- Main
- Living
- 12’4” x 12’10”
- Dining
- 13’1” x 13’7”
- Family
- 16’5” x 11’1”
- Kitchen
- 10’1” x 12’10”
- Breakfast
- 10’10” x 15’7”
- 2nd
- Prim Bdrm
- 18’1” x 15’1”
- 2nd Br
- 16’10” x 12’5”
- 3rd Br
- 13’9” x 11’7”
- 4th Br
- 12’2” x 10’1”
- 5th Br
- 13’6” x 12’1”
- Bsmt
- Rec
- 19’1” x 16’2”
- Br
- 9’6” x 13’9”
Listing Brokerage
- MLS® Listing
- N9244898
- Brokerage
- NEST SEEKERS INTERNATIONAL REAL ESTATE
Similar homes for sale
These homes have similar price range, details and proximity to 66 Oldham




