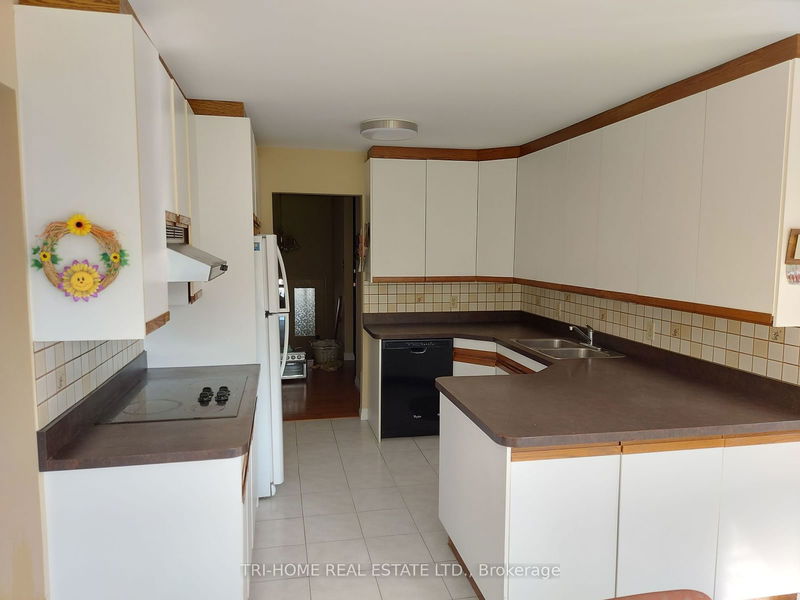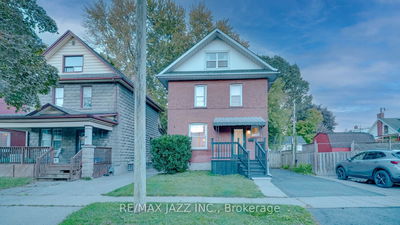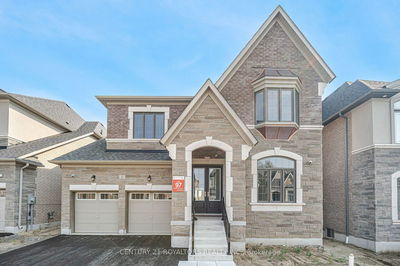181 King
Oak Ridges | Richmond Hill
$3,988,000.00
Listed about 2 months ago
- 5 bed
- 5 bath
- 3500-5000 sqft
- 12.0 parking
- Detached
Instant Estimate
$2,683,442
-$1,304,559 compared to list price
Upper range
$3,061,507
Mid range
$2,683,442
Lower range
$2,305,376
Property history
- Aug 12, 2024
- 2 months ago
Price Change
Listed for $3,988,000.00 • about 1 month on market
Sold for
Listed for $4,288,000.00 • on market
- Mar 25, 2024
- 7 months ago
Terminated
Listed for $4,288,000.00 • 3 months on market
Sold for
Listed for $4,288,000.00 • on market
- Feb 8, 2024
- 8 months ago
Terminated
Listed for $4,288,000.00 • about 1 month on market
Location & area
Schools nearby
Home Details
- Description
- ATTENTION MULTI GENERATION FAMILIES and BUSINESS OWNERSZoned GC2 Commercial Residential Mixed UseBring your business AND your family. Ideally located in the heart of York Region, this versatile property is designed for those who need both a thriving business environment and a welcoming home for family,and extended family. Plenty of living space, work space, land, and electrical power all in the heart of York Region.Investment Potential Benefit from the areas ongoing development and growth, positioning this property as a prime investment opportunity.Perfectly located steps to Yonge Street and York Region transit lines. Equal distance to Hwy 400 and Hwy 404 for easy direct commutes to and from downtown Toronto.This property includes:Commercial Space -spacious 1400 sqft retail showroom featuring both 110v and 220v electrical to support diverse business needs- fully equipped lower level workshop, 400 Amp ready to handle your most demanding projectsResidential Space- 6 bedrooms, including 2 with private ensuites, ensuring ample privacy and comfort for everyone- 4 full bathrooms plus an additional 2-piece bath in basement, complete with shower rough-in for future expansion- separate entrance from walk-up basement offers tremendous potential for an extra unit or extended family accommodations- 2 oversized car garage- extra heated workshop attached to garage for even more work space or storageThe original owners are looking to retire and are seeking a 6-12 month rent-back lease agreement, ensuring immediate rental income upon closing.Dont miss this opportunity to own a versatile property that can accommodate all your personal and professional needs.
- Additional media
- -
- Property taxes
- $13,213.51 per year / $1,101.13 per month
- Basement
- Finished
- Basement
- Walk-Up
- Year build
- 31-50
- Type
- Detached
- Bedrooms
- 5 + 1
- Bathrooms
- 5
- Parking spots
- 12.0 Total | 2.0 Garage
- Floor
- -
- Balcony
- -
- Pool
- None
- External material
- Brick
- Roof type
- -
- Lot frontage
- -
- Lot depth
- -
- Heating
- Forced Air
- Fire place(s)
- Y
- Ground
- Living
- 17’6” x 12’6”
- Dining
- 15’0” x 11’6”
- Kitchen
- 11’0” x 10’0”
- Breakfast
- 10’0” x 8’6”
- Family
- 18’6” x 10’8”
- Office
- 13’6” x 11’0”
- Other
- 41’4” x 32’0”
- 2nd
- Prim Bdrm
- 15’6” x 12’0”
- 2nd Br
- 11’0” x 10’0”
- 3rd Br
- 11’0” x 10’0”
- 4th Br
- 16’6” x 11’0”
- 5th Br
- 10’0” x 10’0”
Listing Brokerage
- MLS® Listing
- N9250988
- Brokerage
- TRI-HOME REAL ESTATE LTD.
Similar homes for sale
These homes have similar price range, details and proximity to 181 King









