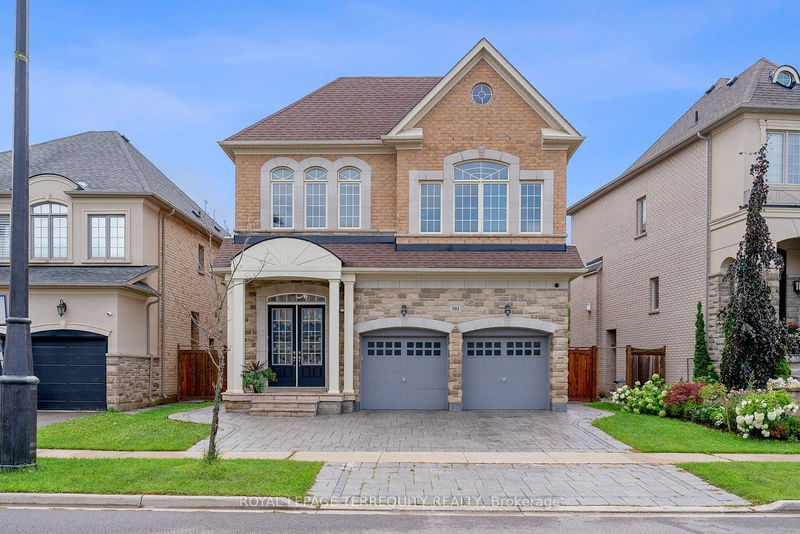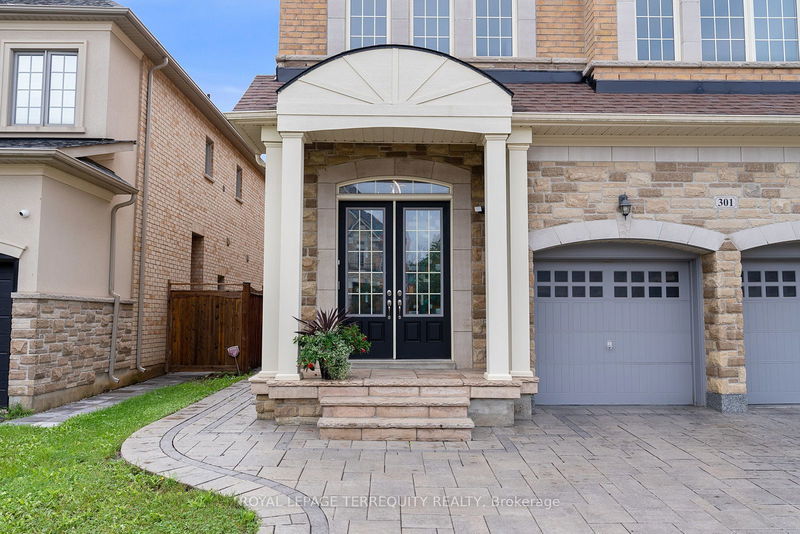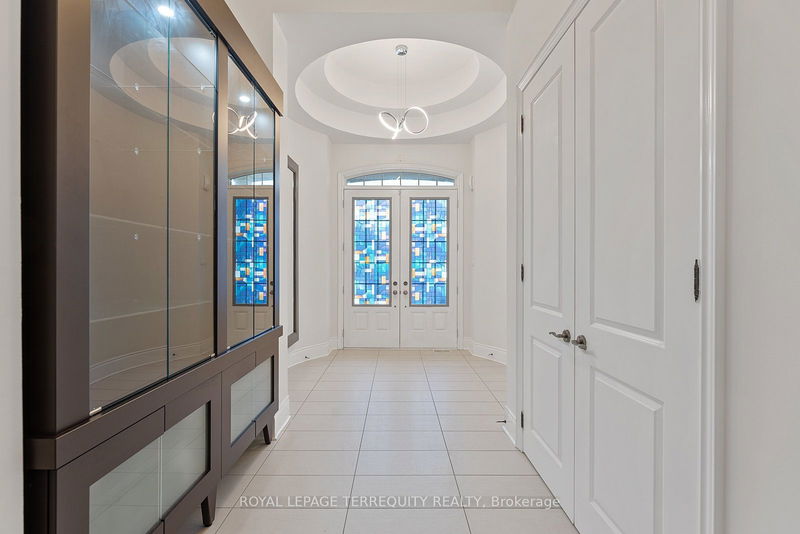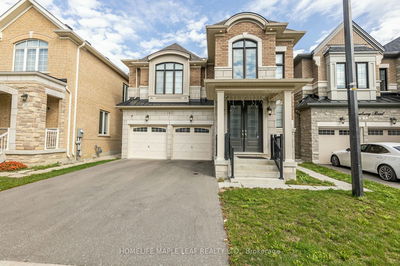301 Chatfield
Vellore Village | Vaughan
$1,995,000.00
Listed about 2 months ago
- 4 bed
- 5 bath
- 3000-3500 sqft
- 4.0 parking
- Detached
Instant Estimate
$2,018,636
+$23,636 compared to list price
Upper range
$2,149,625
Mid range
$2,018,636
Lower range
$1,887,647
Property history
- Now
- Listed on Aug 13, 2024
Listed for $1,995,000.00
55 days on market
- Jul 21, 2024
- 3 months ago
Terminated
Listed for $2,049,900.00 • 7 days on market
- Apr 28, 2024
- 5 months ago
Terminated
Listed for $2,249,900.00 • 3 months on market
Location & area
Schools nearby
Home Details
- Description
- This magnificent 5 bed, 5 bath Palace in Prestigious Vellore Village is an entertainer's paradise! As you step into the circular foyer, you're greeted by majestic 14 ft ceilings setting the tone for opulence ahead. The modern fixtures and full-height windows exude grandeur and openness. Formal living/dining areas have floor-to-ceiling windows and curved staircase. The spacious family room flows into chef's kitchen with Jenn Air appliances and large island with granite tops perfect for lavish gatherings. The den is ideal for WFH, providing privacy and proximity. Upstairs, are 4 beds, 3 baths, laundry, and sitting room with 2nd fireplace & 10 ft ceilings. Primary bed is huge, featuring large walk in closets and palatial ensuite. Basement has 5th bedroom, full bath, large rec room, and ample storage. This prestigious home is waiting for you to make it your own!
- Additional media
- https://listings.kineticmedia.biz/301chatfielddrive
- Property taxes
- $7,729.44 per year / $644.12 per month
- Basement
- Finished
- Basement
- Full
- Year build
- 6-15
- Type
- Detached
- Bedrooms
- 4 + 1
- Bathrooms
- 5
- Parking spots
- 4.0 Total | 2.0 Garage
- Floor
- -
- Balcony
- -
- Pool
- None
- External material
- Brick
- Roof type
- -
- Lot frontage
- -
- Lot depth
- -
- Heating
- Forced Air
- Fire place(s)
- Y
- Main
- Living
- 21’4” x 25’2”
- Dining
- 21’4” x 25’2”
- Family
- 16’5” x 16’3”
- Office
- 12’4” x 9’8”
- Kitchen
- 13’4” x 19’7”
- Upper
- Sitting
- 13’8” x 19’7”
- Br
- 18’4” x 21’6”
- 2nd Br
- 12’6” x 10’12”
- 3rd Br
- 12’6” x 13’11”
- 4th Br
- 11’5” x 14’2”
- Bsmt
- Rec
- 18’0” x 24’8”
- Br
- 16’3” x 11’11”
Listing Brokerage
- MLS® Listing
- N9253704
- Brokerage
- ROYAL LEPAGE TERREQUITY REALTY
Similar homes for sale
These homes have similar price range, details and proximity to 301 Chatfield









