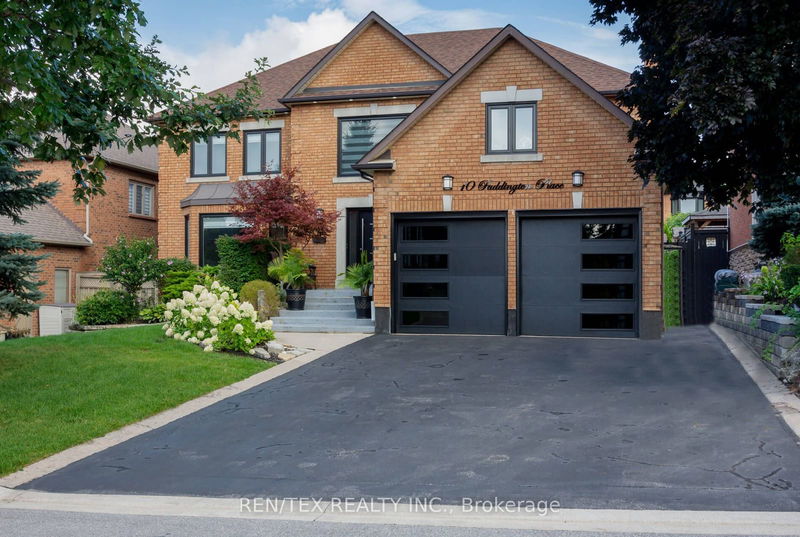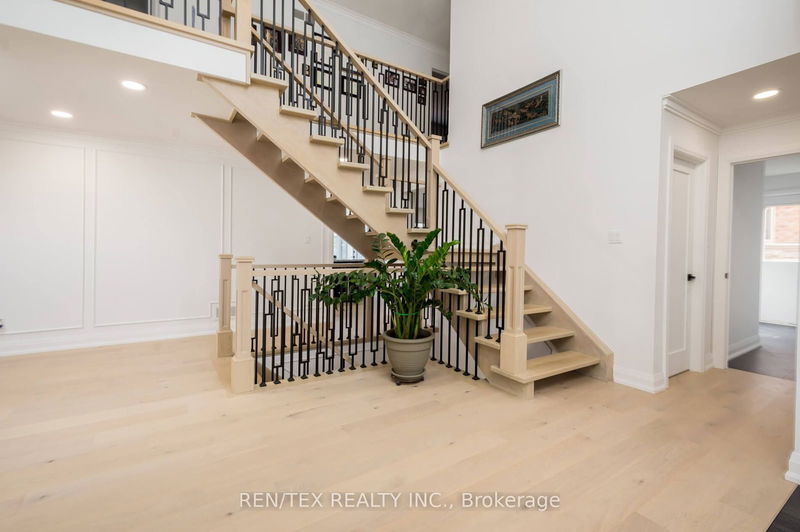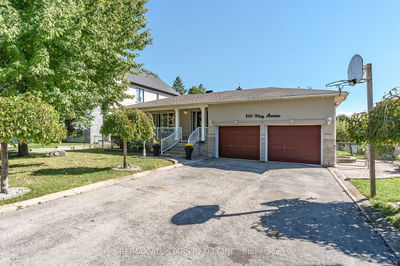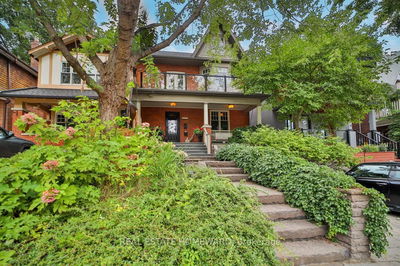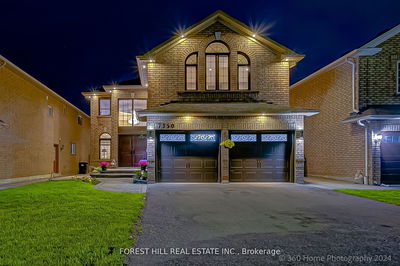10 Paddington
Islington Woods | Vaughan
$2,199,000.00
Listed about 2 months ago
- 4 bed
- 4 bath
- - sqft
- 8.0 parking
- Detached
Instant Estimate
$2,131,299
-$67,702 compared to list price
Upper range
$2,323,590
Mid range
$2,131,299
Lower range
$1,939,007
Property history
- Aug 19, 2024
- 2 months ago
Price Change
Listed for $2,199,000.00 • about 1 month on market
Location & area
Schools nearby
Home Details
- Description
- Welcome To 10 Paddington Place. Newly Renovated 4+2 Bedroom Home With 4-Full Bathrooms On A Beautiful Landscaped Lot With Over 5,000 sq.ft. Of Living Space. Elegant Finishes & Well Appointed Interior Creates A Luxurious Living Experience. Upgrades Include New Kitchen Cabinetry & Countertops With Waterfall Island, New Stairway In Open Foyer, New 3-Piece Bathroom On Main Floor With Bedroom, New Windows And Doors, New Garage Doors With Storage Loft, Custom Shutters, Hardwood Flooring, Spa-Like Bathrooms, Smooth Ceilings With Potlights, Finished Basement Apartment With Kitchen, Bathroom, & Bedroom, Two Cold Cellars (The One With Sink Inside Can Be Used To Store Cured Meats & Potential To Create Separate Exterior Entrance). Perfect For Multi-Family Living With In-Law Suite. Too Many Features To List! Enjoy Your Professional Landscaped Backyard Oasis With Exterior Pot Lighting & Illuminated Flower Beds & Garden. Perfect For Outdoor Entertaining & Relaxation. Located On The Prestigious Paddington Place Offering Privacy & Tranquility On A Cul De Sac Within An Established Community. Walking Distance To Quality School, Parks, Shopping Center. Wonderful Neighbourhood. Truly A Hidden Gem.
- Additional media
- https://www.tours.imagepromedia.ca/10paddingtonplace/
- Property taxes
- $7,687.68 per year / $640.64 per month
- Basement
- Apartment
- Basement
- Finished
- Year build
- -
- Type
- Detached
- Bedrooms
- 4 + 2
- Bathrooms
- 4
- Parking spots
- 8.0 Total | 2.0 Garage
- Floor
- -
- Balcony
- -
- Pool
- None
- External material
- Brick
- Roof type
- -
- Lot frontage
- -
- Lot depth
- -
- Heating
- Forced Air
- Fire place(s)
- Y
- Main
- Living
- 15’12” x 14’12”
- Dining
- 12’7” x 15’12”
- Family
- 13’1” x 19’12”
- Kitchen
- 21’8” x 28’7”
- Foyer
- 19’1” x 13’1”
- 2nd
- Prim Bdrm
- 19’12” x 14’1”
- Br
- 13’5” x 12’10”
- Br
- 13’5” x 12’10”
- Br
- 13’5” x 11’10”
- Bsmt
- Br
- 0’0” x 0’0”
- Kitchen
- 0’0” x 0’0”
- Rec
- 0’0” x 0’0”
Listing Brokerage
- MLS® Listing
- N9260022
- Brokerage
- REN/TEX REALTY INC.
Similar homes for sale
These homes have similar price range, details and proximity to 10 Paddington
