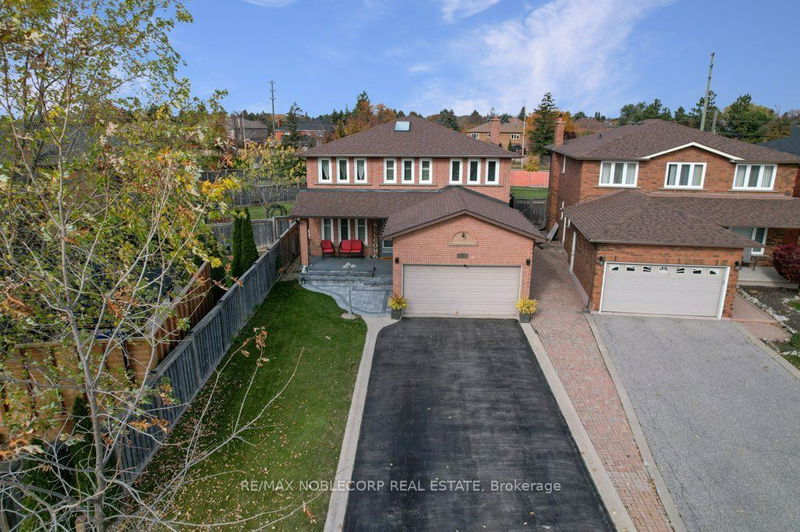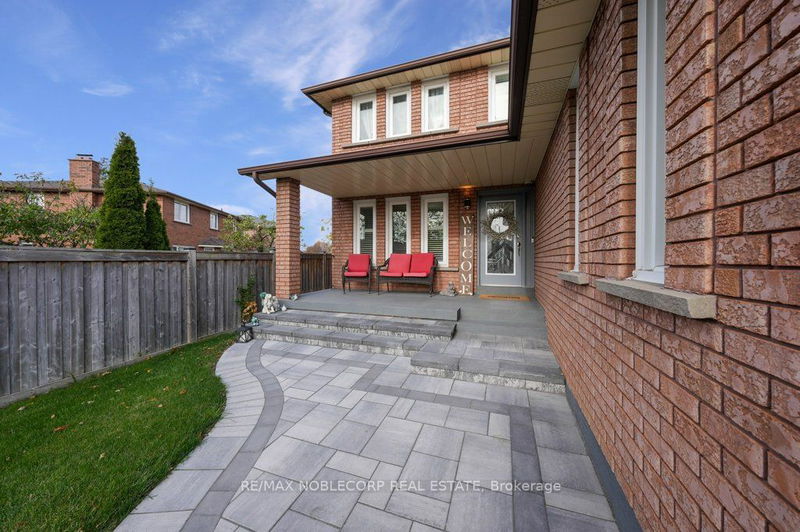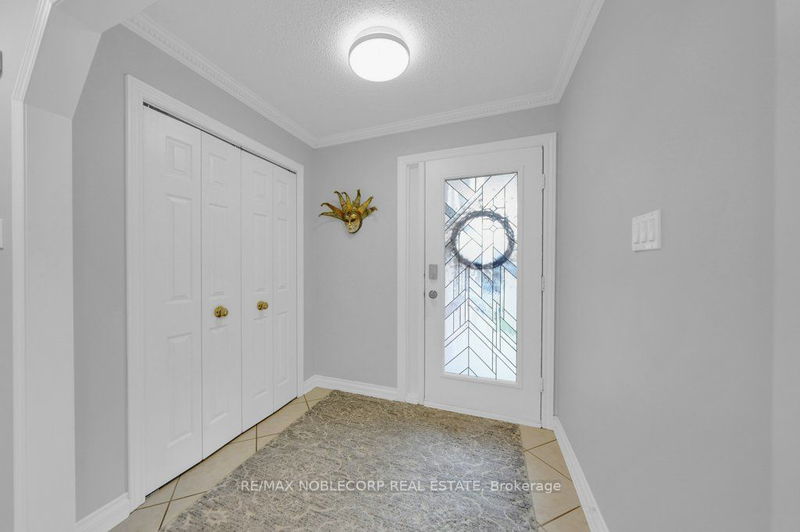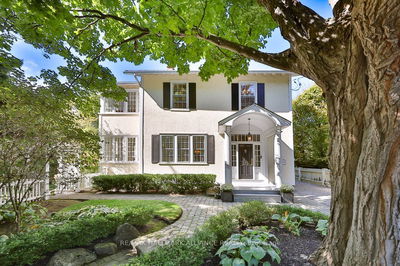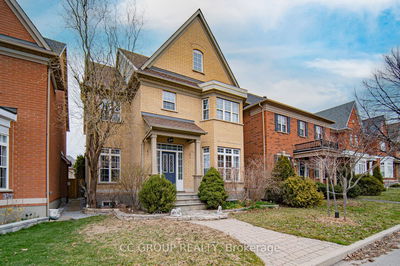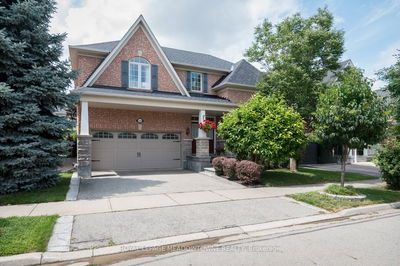70 Lime
East Woodbridge | Vaughan
$1,576,888.00
Listed about 2 months ago
- 4 bed
- 3 bath
- - sqft
- 8.0 parking
- Detached
Instant Estimate
$1,545,750
-$31,138 compared to list price
Upper range
$1,672,106
Mid range
$1,545,750
Lower range
$1,419,393
Property history
- Aug 19, 2024
- 2 months ago
Sold conditionally
Listed for $1,576,888.00 • on market
- Jul 26, 2024
- 2 months ago
Terminated
Listed for $1,695,888.00 • 24 days on market
- May 7, 2024
- 5 months ago
Terminated
Listed for $1,750,000.00 • 3 months on market
- Apr 9, 2024
- 6 months ago
Terminated
Listed for $1,799,000.00 • 28 days on market
- Nov 7, 2023
- 11 months ago
Terminated
Listed for $1,799,000.00 • 5 months on market
Location & area
Schools nearby
Home Details
- Description
- Welcome to East Woodbridge; one of the pillar communities of Woodbridge Ontario. Situated in the heart of this beautiful neighborhood & stands proudly on an exceptionally large irregular sized lot. Custom finished touches on the renovated main floor, the altered design of the open concept kitchen to living spaces, this property gives you a true sense of feeling "at home". Whether you're a family of 3, 5, or more, put your mind at ease as this home gives you more than enough room to host any planned event or family lifestyle. Utilize the basement as a rec room or additional living space, either way the potential in this finished basement has a wide variety of uses & has private access through the garage perfect for rental opportunities. Lastly, enjoy your backyard with unobstructed views & no homes behind you for a relaxing sense of privacy. Bring the parties to you, build your very own backyard oasis, & don't miss out the opportunity to create memories in your beautiful new home!
- Additional media
- -
- Property taxes
- $6,276.69 per year / $523.06 per month
- Basement
- Finished
- Year build
- -
- Type
- Detached
- Bedrooms
- 4
- Bathrooms
- 3
- Parking spots
- 8.0 Total | 2.0 Garage
- Floor
- -
- Balcony
- -
- Pool
- None
- External material
- Brick
- Roof type
- -
- Lot frontage
- -
- Lot depth
- -
- Heating
- Forced Air
- Fire place(s)
- Y
- Main
- Living
- 18’1” x 10’12”
- Dining
- 14’9” x 10’6”
- Kitchen
- 11’10” x 13’1”
- Breakfast
- 11’1” x 18’8”
- Den
- 10’10” x 10’6”
- 2nd
- Prim Bdrm
- 20’0” x 10’7”
- 2nd Br
- 12’6” x 10’2”
- 3rd Br
- 15’1” x 10’2”
- 4th Br
- 11’8” x 10’2”
- Bsmt
- Rec
- 35’5” x 20’4”
Listing Brokerage
- MLS® Listing
- N9261294
- Brokerage
- RE/MAX NOBLECORP REAL ESTATE
Similar homes for sale
These homes have similar price range, details and proximity to 70 Lime
