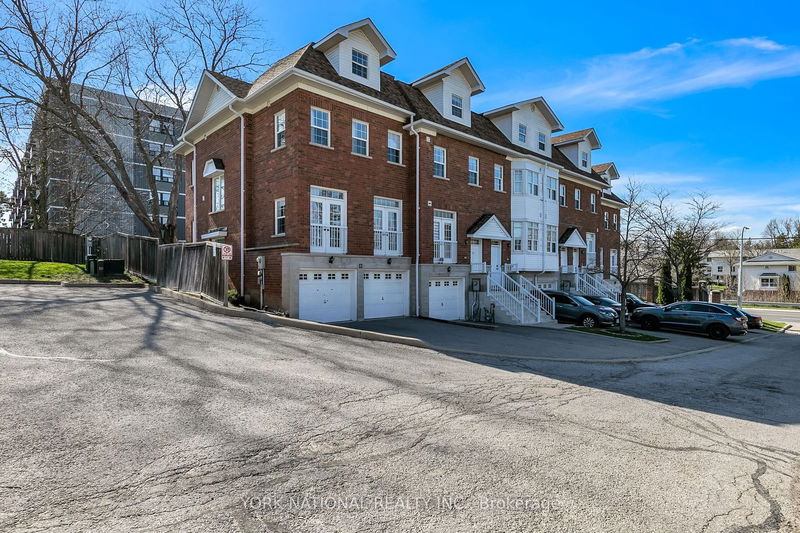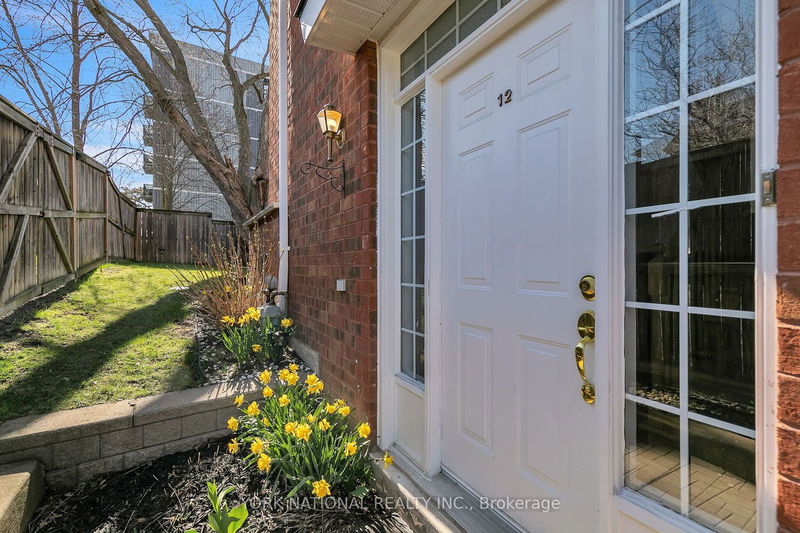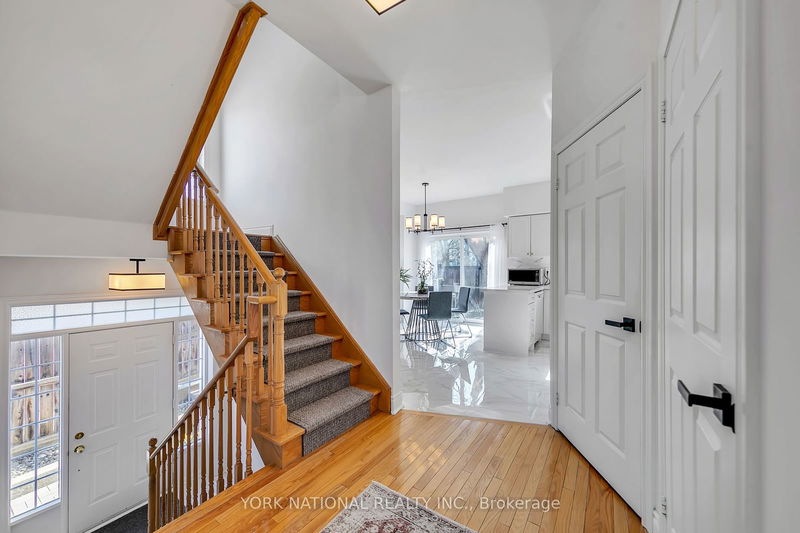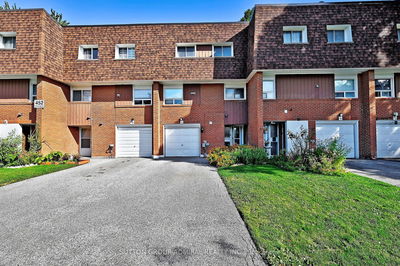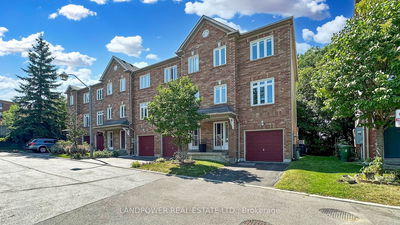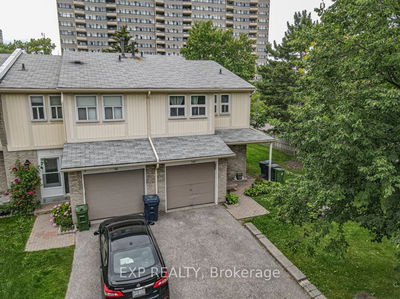12 Loring Doolittle
Aurora Village | Aurora
$999,900.00
Listed about 2 months ago
- 4 bed
- 4 bath
- 2000-2249 sqft
- 4.0 parking
- Condo Townhouse
Instant Estimate
$1,032,721
+$32,821 compared to list price
Upper range
$1,098,766
Mid range
$1,032,721
Lower range
$966,675
Property history
- Now
- Listed on Aug 21, 2024
Listed for $999,900.00
47 days on market
- Jun 10, 2024
- 4 months ago
Terminated
Listed for $1,199,000.00 • about 1 month on market
- Apr 23, 2024
- 6 months ago
Terminated
Listed for $1,199,000.00 • about 1 month on market
- Feb 28, 2024
- 7 months ago
Terminated
Listed for $1,299,000.00 • 26 days on market
- Jul 7, 2023
- 1 year ago
Sold for $1,020,000.00
Listed for $939,900.00 • 8 days on market
Location & area
Schools nearby
Home Details
- Description
- An exceptional and unique corner unit in the heart of Aurora offering unbeatable value; 4 bedrooms, 4 Bathrooms, double garage and a complete in-law suite on the third floor. End-unit townhome with 9' ceilings on the main floor and large windows and patio doors bringing lots of natural light inside. Walking distance to Wellington Public school and Aurora High. Easy access to public transportation and GO transit. Lovely private backyard with a mature tree and space for a patio set and a BBQ. Basement is finished with an additional room that could be used for a home-based business or an office. Enjoy everything a larger home has to offer with the added convenience of a condo lifestyle in central Aurora!
- Additional media
- -
- Property taxes
- $3,879.96 per year / $323.33 per month
- Condo fees
- $783.22
- Basement
- Finished
- Year build
- -
- Type
- Condo Townhouse
- Bedrooms
- 4 + 1
- Bathrooms
- 4
- Pet rules
- Restrict
- Parking spots
- 4.0 Total | 2.0 Garage
- Parking types
- Exclusive
- Floor
- -
- Balcony
- Jlte
- Pool
- -
- External material
- Brick
- Roof type
- -
- Lot frontage
- -
- Lot depth
- -
- Heating
- Forced Air
- Fire place(s)
- N
- Locker
- None
- Building amenities
- -
- Main
- Kitchen
- 8’10” x 7’7”
- Breakfast
- 12’10” x 8’0”
- Family
- 16’10” x 16’4”
- 2nd
- Prim Bdrm
- 16’5” x 11’10”
- 2nd Br
- 12’10” x 7’1”
- 3rd Br
- 8’10” x 8’9”
- 3rd
- 4th Br
- 12’11” x 9’2”
- Loft
- 12’2” x 10’2”
- Bsmt
- Rec
- 12’2” x 11’2”
Listing Brokerage
- MLS® Listing
- N9264215
- Brokerage
- YORK NATIONAL REALTY INC.
Similar homes for sale
These homes have similar price range, details and proximity to 12 Loring Doolittle
