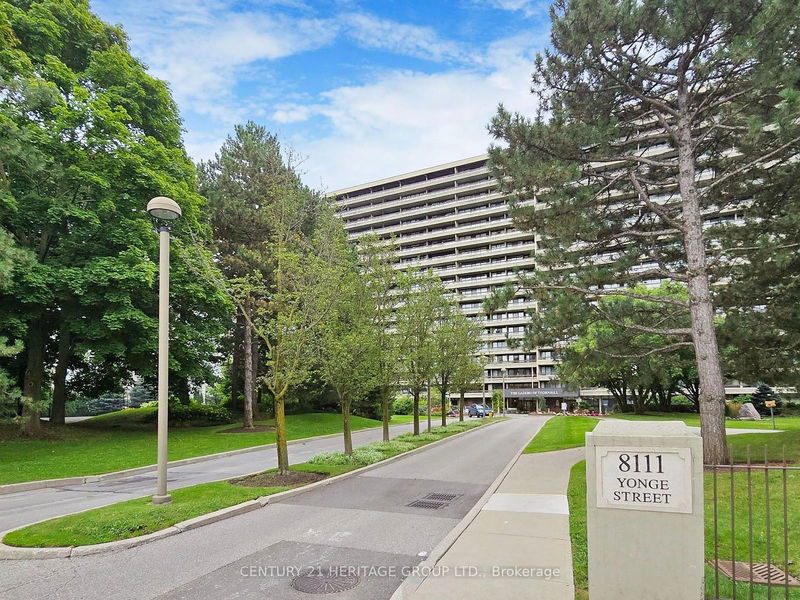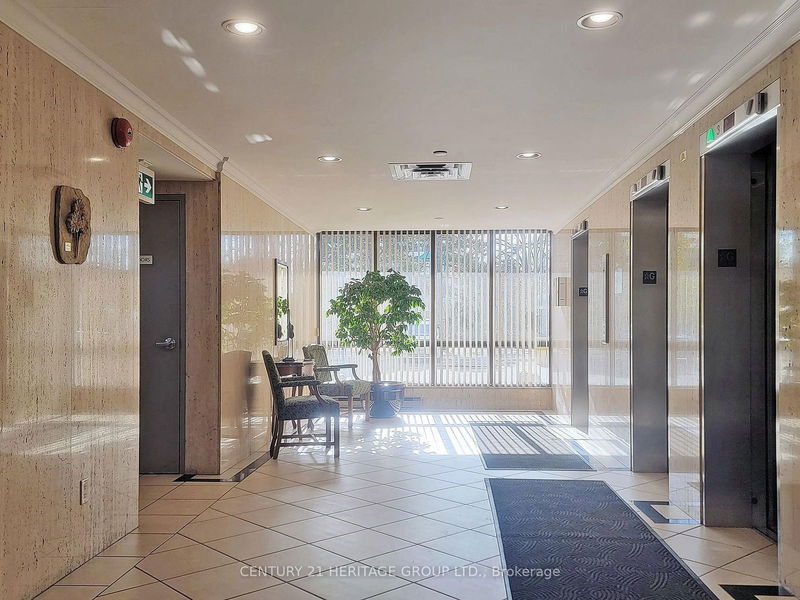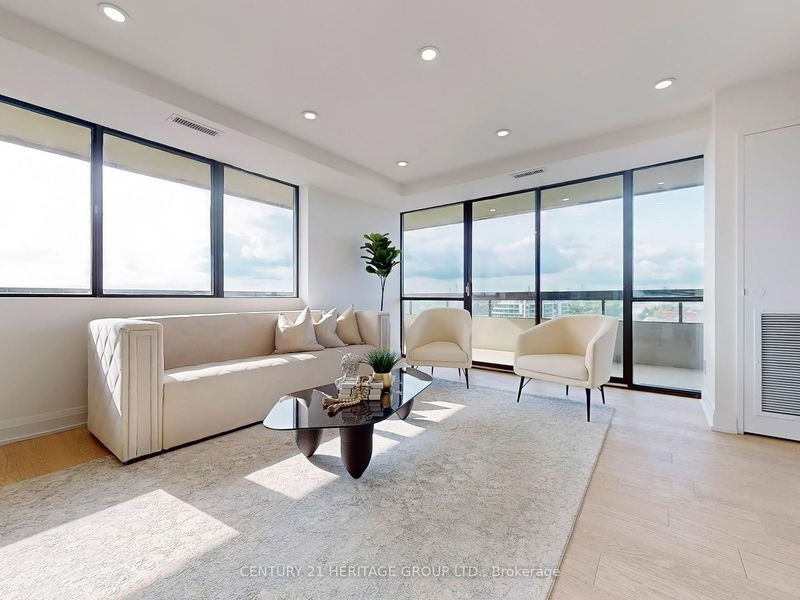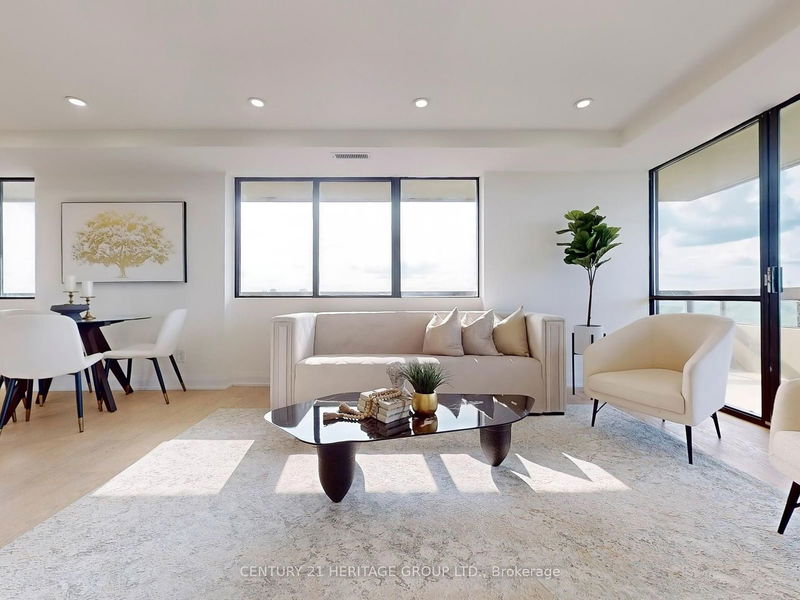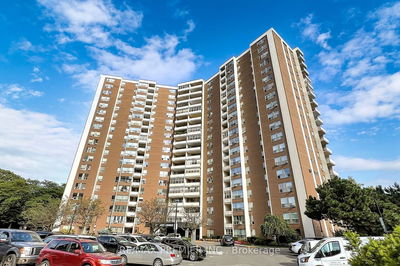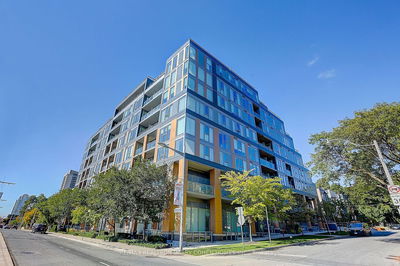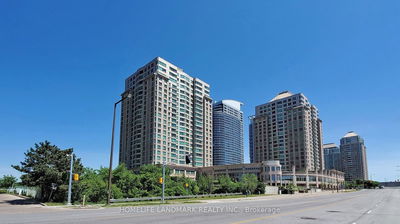1604 - 8111 Yonge
Royal Orchard | Markham
$919,000.00
Listed about 2 months ago
- 3 bed
- 2 bath
- 1200-1399 sqft
- 1.0 parking
- Condo Apt
Instant Estimate
$866,710
-$52,290 compared to list price
Upper range
$923,152
Mid range
$866,710
Lower range
$810,268
Property history
- Now
- Listed on Aug 22, 2024
Listed for $919,000.00
46 days on market
- Feb 16, 2024
- 8 months ago
Sold for $650,000.00
Listed for $719,900.00 • 7 days on market
Location & area
Schools nearby
Home Details
- Description
- Welcome to this breathtaking corner unit, where no expense has been spared in creating a truly stunning living space. Boasting unobstructed panoramic views of the region, this meticulously renovated 3-bedroom condo offers the pinnacle of modern luxury. Step inside to discover a designer kitchen featuring top-of-the-line cabinetry and premium fixtures, perfect for culinary enthusiasts. The bathrooms are equally impressive, with spectacular high-end finishes that reflect elegance and sophistication. The upgraded flooring and exquisite tilework throughout the condo demonstrate impeccable craftsmanship, adding a touch of refinement to every corner. The expansive living area is enhanced by an open-concept layout, providing a seamless flow between rooms. Enjoy outdoor relaxation and entertaining on the wrap-around private balcony, offering incredible vistas at every turn. Located in a prestigious building, residents enjoy access to an array of all-inclusive amenities, ensuring a lifestyle of convenience and comfort. With transportation, shops, services, restaurants, and parks just steps away, this condo offers the perfect blend of luxury and accessibility.
- Additional media
- https://www.winsold.com/tour/363488
- Property taxes
- $2,624.64 per year / $218.72 per month
- Condo fees
- $1,152.20
- Basement
- None
- Year build
- -
- Type
- Condo Apt
- Bedrooms
- 3
- Bathrooms
- 2
- Pet rules
- Restrict
- Parking spots
- 1.0 Total | 1.0 Garage
- Parking types
- Exclusive
- Floor
- -
- Balcony
- Open
- Pool
- -
- External material
- Brick
- Roof type
- -
- Lot frontage
- -
- Lot depth
- -
- Heating
- Forced Air
- Fire place(s)
- Y
- Locker
- Exclusive
- Building amenities
- -
- Flat
- Foyer
- 6’10” x 3’9”
- Living
- 14’4” x 13’12”
- Dining
- 14’2” x 8’3”
- Kitchen
- 13’12” x 10’5”
- Prim Bdrm
- 14’11” x 10’7”
- 2nd Br
- 13’10” x 8’10”
- 3rd Br
- 11’8” x 9’2”
- Laundry
- 5’4” x 5’1”
Listing Brokerage
- MLS® Listing
- N9265921
- Brokerage
- CENTURY 21 HERITAGE GROUP LTD.
Similar homes for sale
These homes have similar price range, details and proximity to 8111 Yonge
