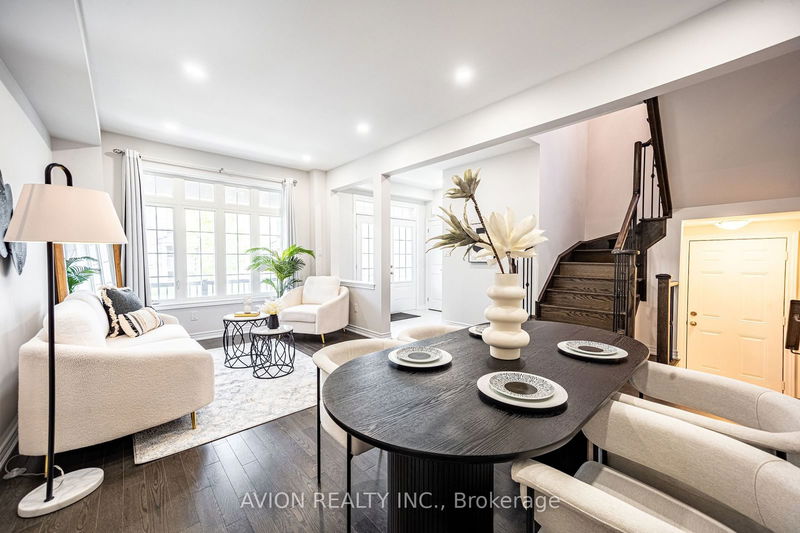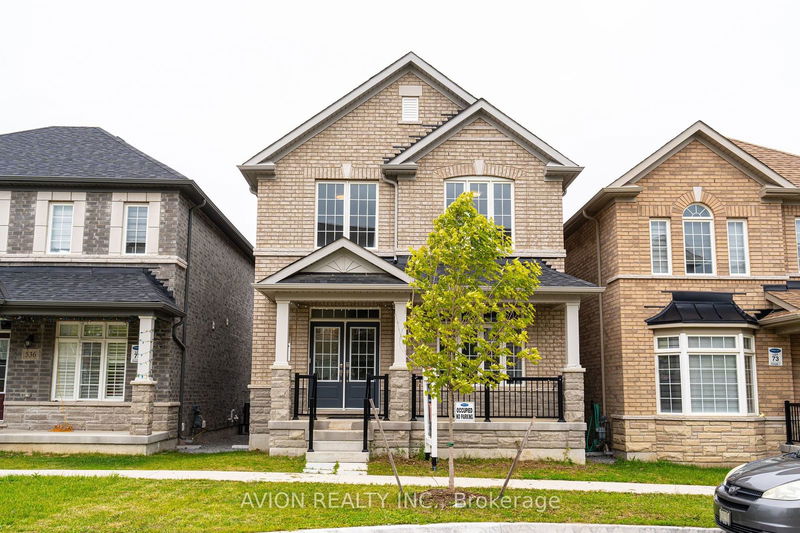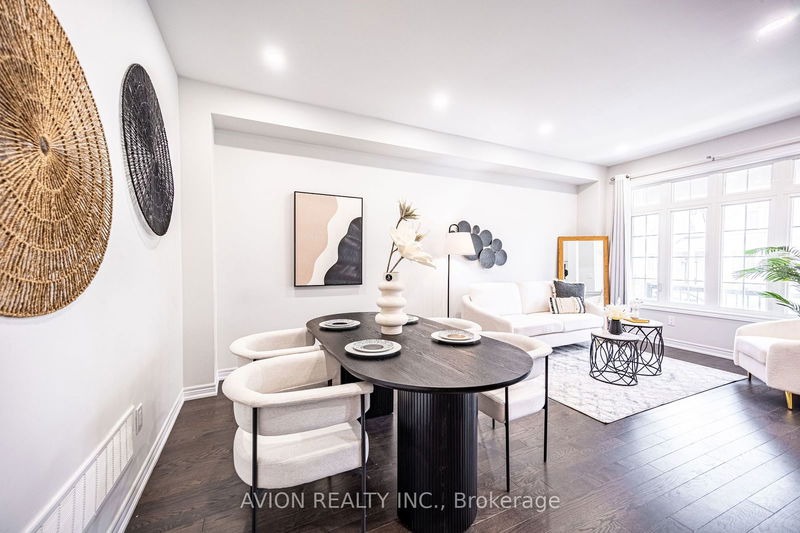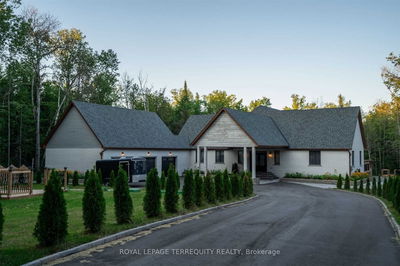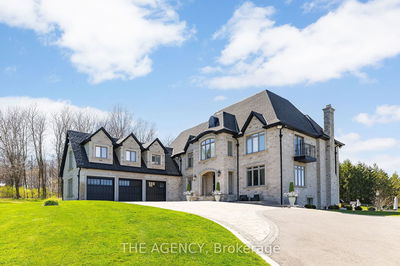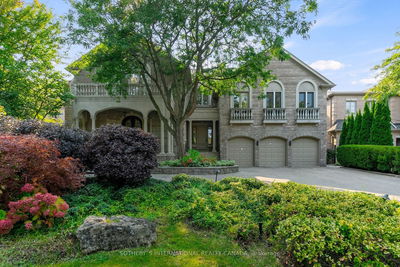538 White's Hill
Cornell | Markham
$1,580,000.00
Listed about 1 month ago
- 6 bed
- 4 bath
- - sqft
- 3.0 parking
- Detached
Instant Estimate
$1,297,122
-$282,878 compared to list price
Upper range
$1,402,560
Mid range
$1,297,122
Lower range
$1,191,684
Property history
- Aug 28, 2024
- 1 month ago
Price Change
Listed for $1,580,000.00 • 24 days on market
- Jul 11, 2024
- 3 months ago
Terminated
Listed for $1,684,000.00 • about 2 months on market
- Jun 12, 2024
- 4 months ago
Terminated
Listed for $1,588,000.00 • 28 days on market
Location & area
Schools nearby
Home Details
- Description
- This Newly Built, 2-Year-Old Detached House Offers Endless Possibilities With Its 6 Bedrooms. Enjoy The Entire Home Yourself, Live With Extended Family, Rent Out The Coach House (Separate Entrance), Or Finish The Basement (Separate Entrance) For Additional Income. The Main House Features 4 Bedrooms, 9 Ft Ceilings On The Main Floor, Hardwood Floors, A Beautiful Kitchen, Large Living And Dining Rooms, And Massive Windows. The Coach House, With Side Entrance, Includes 2 Additional Bedrooms, Its Own Kitchen, And Living Room. The Basement, With Side Entrance, Offers A Rare 9 Ft Ceiling and Spacious Layout Ready To Be Built To Suit Your Needs. You'll Be Steps Away From York Regions Highest-Ranked Schools, A 20,000-Acre Natural Park, Markham Stouffville Hospital, The 129,000-Square-Foot Cornell Community Centre, And Everything Else Markham Has To Offer. Enjoy Easy Access To The 407, Markham GO Station, And The New VivaNext Cornell Bus Terminal.
- Additional media
- https://youtu.be/4MGNjFZNwog
- Property taxes
- $5,964.37 per year / $497.03 per month
- Basement
- Full
- Basement
- Unfinished
- Year build
- 0-5
- Type
- Detached
- Bedrooms
- 6
- Bathrooms
- 4
- Parking spots
- 3.0 Total | 2.0 Garage
- Floor
- -
- Balcony
- -
- Pool
- None
- External material
- Brick
- Roof type
- -
- Lot frontage
- -
- Lot depth
- -
- Heating
- Forced Air
- Fire place(s)
- Y
- Main
- Living
- 18’12” x 9’12”
- Dining
- 18’12” x 9’12”
- Family
- 12’12” x 10’12”
- Kitchen
- 29’6” x 36’1”
- 2nd
- Prim Bdrm
- 12’12” x 10’12”
- 2nd Br
- 10’3” x 9’12”
- 3rd Br
- 9’12” x 10’1”
- 4th Br
- 9’12” x 10’1”
- Upper
- Kitchen
- 8’12” x 8’10”
- Living
- 8’12” x 8’10”
- 5th Br
- 8’12” x 8’12”
- Br
- 8’12” x 8’12”
Listing Brokerage
- MLS® Listing
- N9282169
- Brokerage
- AVION REALTY INC.
Similar homes for sale
These homes have similar price range, details and proximity to 538 White's Hill
