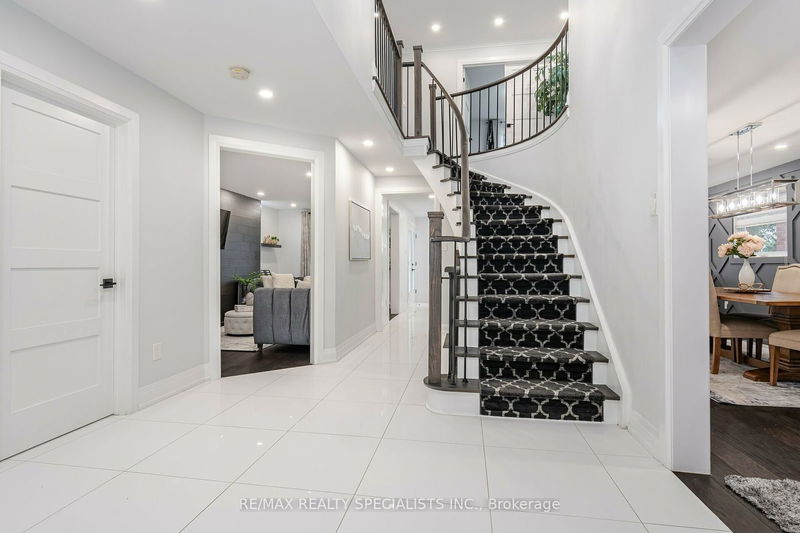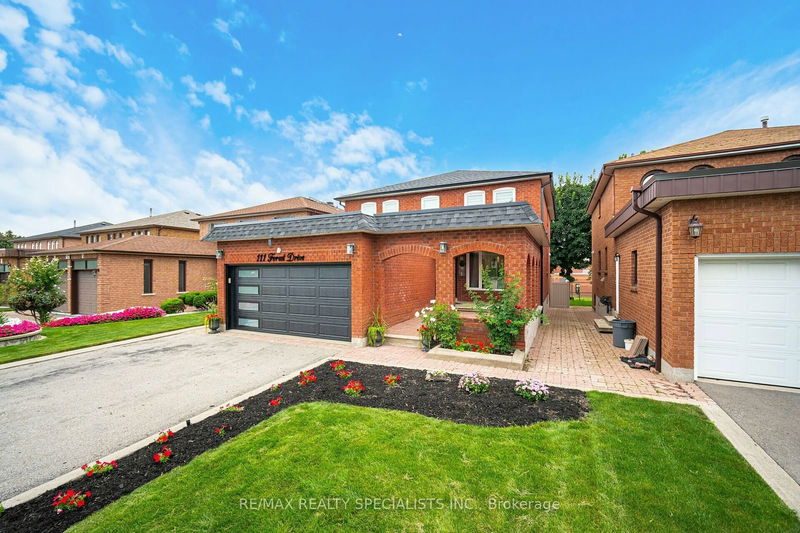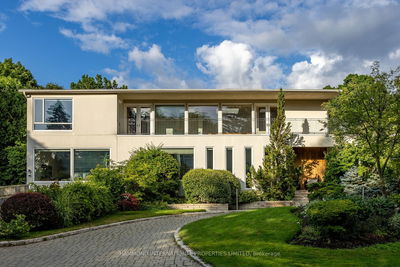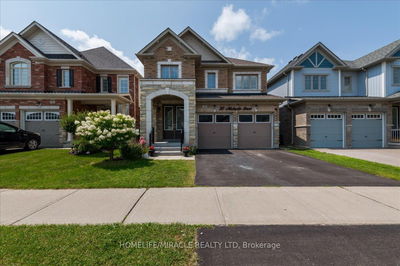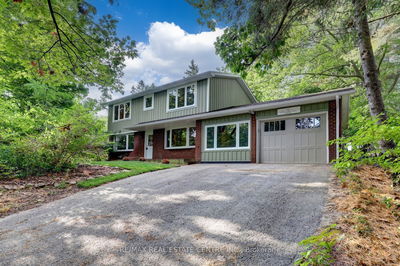111 Forest
West Woodbridge | Vaughan
$1,599,000.00
Listed about 1 month ago
- 4 bed
- 4 bath
- - sqft
- 4.0 parking
- Detached
Instant Estimate
$1,508,035
-$90,965 compared to list price
Upper range
$1,625,808
Mid range
$1,508,035
Lower range
$1,390,262
Property history
- Aug 30, 2024
- 1 month ago
Sold Conditionally with Escalation Clause
Listed for $1,599,000.00 • on market
Location & area
Schools nearby
Home Details
- Description
- Welcome to this beautifully renovated 4+1 bedroom, 4-bathroom home in the prestigious Woodbridge community. This home combines over $200k in upgrades with timeless elegance. The main floor features a Spectacular B&W Kitchen W/ Quartz Counters, Subway B-Splash, B/I Wine Bar, B/I Island, Brkfst Bar,S/S Appl, leading to a cozy covered porch. Enjoy the warmth of an electric fire place and elegant porcelain tiles ,and Hickory Hardwood Floating Floors . Smooth Ceilings! Pot Lights! Crown Mld! B/I Speakers all adds Value to this beautiful Home , The separate entrance basement includes its own kitchen ,bedroom,and a 3 Pcs Bath, Perfect for extended family or rental income.Located in a family-friendly neighborhood close to top-rated schools and shopping, this freshly painted, move-in-ready home with a double car garage offers both style and convenience. Dont miss this exceptional opportunity in Vaughan!
- Additional media
- https://unbranded.mediatours.ca/property/111-forest-drive-woodbridge/
- Property taxes
- $6,686.79 per year / $557.23 per month
- Basement
- Finished
- Basement
- Sep Entrance
- Year build
- -
- Type
- Detached
- Bedrooms
- 4 + 1
- Bathrooms
- 4
- Parking spots
- 4.0 Total | 2.0 Garage
- Floor
- -
- Balcony
- -
- Pool
- None
- External material
- Brick
- Roof type
- -
- Lot frontage
- -
- Lot depth
- -
- Heating
- Forced Air
- Fire place(s)
- Y
- Main
- Living
- 26’4” x 10’2”
- Dining
- 26’4” x 10’2”
- Family
- 19’4” x 9’2”
- Kitchen
- 11’4” x 10’7”
- Laundry
- 7’3” x 5’7”
- 2nd
- Prim Bdrm
- 16’5” x 12’10”
- 2nd Br
- 12’6” x 10’11”
- 3rd Br
- 11’7” x 10’5”
- 4th Br
- 10’5” x 10’2”
- Bsmt
- Kitchen
- 12’4” x 7’10”
- 5th Br
- 9’10” x 9’9”
- Rec
- 24’10” x 9’11”
Listing Brokerage
- MLS® Listing
- N9284460
- Brokerage
- RE/MAX REALTY SPECIALISTS INC.
Similar homes for sale
These homes have similar price range, details and proximity to 111 Forest
