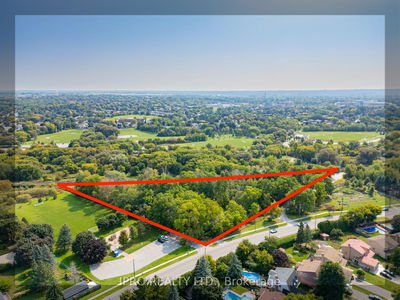17 Ben Sinclair
Queensville | East Gwillimbury
$1,699,000.00
Listed about 1 month ago
- 5 bed
- 5 bath
- 3000-3500 sqft
- 7.0 parking
- Detached
Instant Estimate
$1,638,535
-$60,465 compared to list price
Upper range
$1,773,654
Mid range
$1,638,535
Lower range
$1,503,416
Property history
- Now
- Listed on Sep 3, 2024
Listed for $1,699,000.00
34 days on market
- Mar 5, 2024
- 7 months ago
Terminated
Listed for $1,699,000.00 • 2 months on market
Location & area
Schools nearby
Home Details
- Description
- View Builder's Full List Of $62k Upgrades Plus Owner's $100k Interior Renovation & $50k Pro Landscaping! Spacious 3,277 Sqf, Lakeview Homes' One Of The Largest 5 Brs, 5 Baths Double Garage Detached In Queensville! Designed Half Stone Veneer At Front, Replaced Frost Glass In French Entry Drs, Whole House Builder's Upgraded Wide-Plank Brushed Oak Hardwood, Marble & Ceramic Fl & Wall Tiles, Coffered Ceiling In Dining & Family, Fl-to-Ceiling Extended Cabinet, Centre Island & High End Appliances In Chef's Kitchen W/ Servery & Walk-Out To Large Deck, Selected Glass Backsplash & All Natural Granite Countertop, Double Glass Drs Into Main Office, Custom Hall Tree W/ Bench In Mudroom, Fl-Matching Stained Oakwood Stair W/ Iron Pickets, Customized Closet Organizers In Two Walk-in Closets In 5 Pcs Ensuite Primary Br, All 5 Ensuite/Semi-Ensuite Brs, Laundry Conveniently On 2nd, Luxuriously Finished Walk-Out Bsmt: Tons Of Pot Lights, 2nd Kitchen W/ All KitchenAid Appls & Peninsula, High Gloss Built-in Closet/Desk In Rec Rm, 3 Pcs Full Bath W/ Frameless Glass Dr Shower, Extra 6th Br & Laundry. $50k Extensive Landscaping In Widened Interlock Driveway/Backyard Patio, Natural Stone Porch/Steps/Flower Bed, Newer Built Deck & Fence.
- Additional media
- -
- Property taxes
- $6,969.00 per year / $580.75 per month
- Basement
- Fin W/O
- Basement
- Sep Entrance
- Year build
- -
- Type
- Detached
- Bedrooms
- 5 + 1
- Bathrooms
- 5
- Parking spots
- 7.0 Total | 2.0 Garage
- Floor
- -
- Balcony
- -
- Pool
- None
- External material
- Brick
- Roof type
- -
- Lot frontage
- -
- Lot depth
- -
- Heating
- Forced Air
- Fire place(s)
- Y
- Ground
- Office
- 11’6” x 10’6”
- Dining
- 18’2” x 12’12”
- Kitchen
- 19’4” x 18’8”
- Family
- 17’2” x 15’6”
- 2nd
- Prim Bdrm
- 16’12” x 15’8”
- 2nd Br
- 11’5” x 11’0”
- 3rd Br
- 15’12” x 10’11”
- 4th Br
- 13’10” x 11’6”
- 5th Br
- 11’12” x 10’12”
- Bsmt
- Kitchen
- 15’7” x 12’0”
- Living
- 23’6” x 17’5”
- Br
- 24’11” x 16’6”
Listing Brokerage
- MLS® Listing
- N9295145
- Brokerage
- RE/MAX REALTRON WENDY ZHENG REALTY
Similar homes for sale
These homes have similar price range, details and proximity to 17 Ben Sinclair









