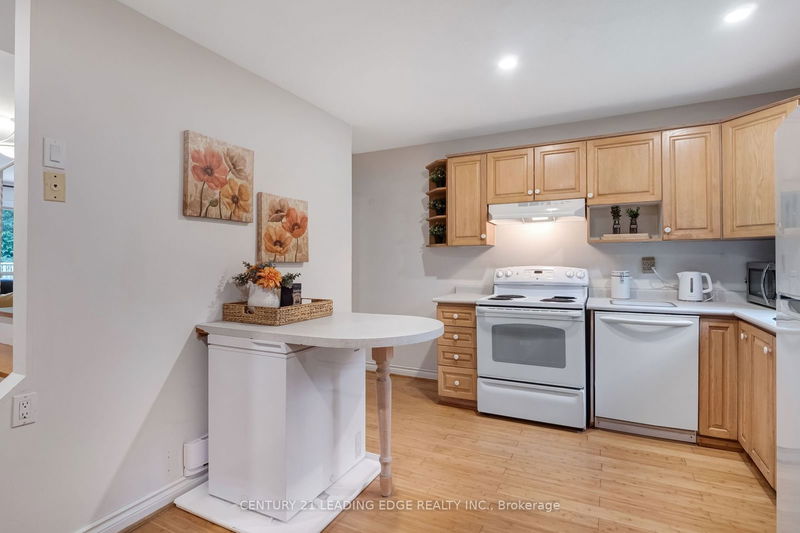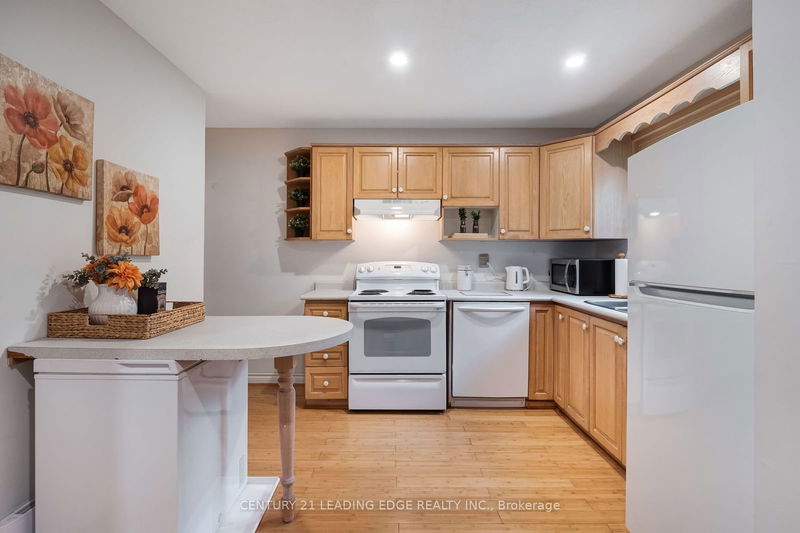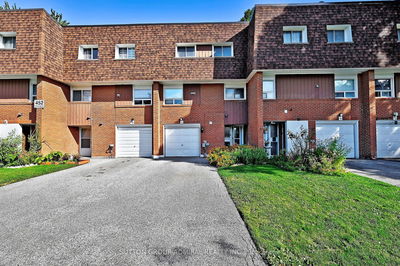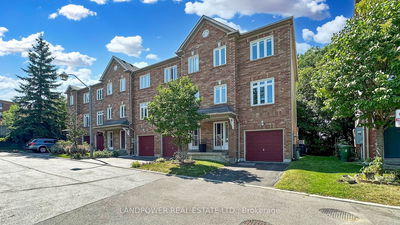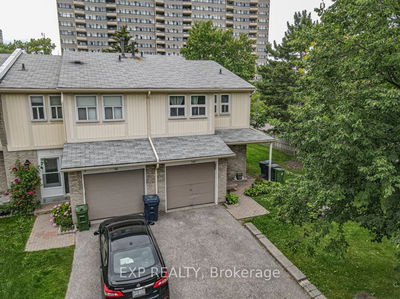4 - 116 Wales
Old Markham Village | Markham
$798,000.00
Listed about 1 month ago
- 4 bed
- 3 bath
- 1400-1599 sqft
- 1.0 parking
- Condo Townhouse
Instant Estimate
$827,254
+$29,254 compared to list price
Upper range
$903,609
Mid range
$827,254
Lower range
$750,899
Property history
- Now
- Listed on Sep 3, 2024
Listed for $798,000.00
34 days on market
- Jun 26, 2024
- 3 months ago
Expired
Listed for $839,000.00 • 2 months on market
Location & area
Schools nearby
Home Details
- Description
- Come and discover this wonderful four bedroom condo townhouse in Old Markham Village. This terrific home features lots of space and a wonderful, private backyard patio that is just perfect for relaxing all summer long! There is a full kitchen and living/dining combination on the main floor with a walk-out to the patio. Both the second and third levels have two good sized bedrooms and recently renovated bathroom. with four bedrooms it is easy to make space for a home office! The finished basement gives you even more space and there is a room with cabinets waiting for someone looking to have a workshop! There are beautiful mature trees, well maintained gardens and community areas. In addition to the owned garage space, theres is lots of room for additional homeowner vehicles and there is a terrific visitor parking structure! This property has so much to offer you are not going to want to miss it! Book a showing today - this could just be your next Home, Sweet Home! Offers Anytime.
- Additional media
- -
- Property taxes
- $2,027.34 per year / $168.95 per month
- Condo fees
- $699.57
- Basement
- Finished
- Year build
- -
- Type
- Condo Townhouse
- Bedrooms
- 4
- Bathrooms
- 3
- Pet rules
- Restrict
- Parking spots
- 1.0 Total | 1.0 Garage
- Parking types
- Owned
- Floor
- -
- Balcony
- Terr
- Pool
- -
- External material
- Brick
- Roof type
- -
- Lot frontage
- -
- Lot depth
- -
- Heating
- Baseboard
- Fire place(s)
- N
- Locker
- None
- Building amenities
- Bbqs Allowed, Visitor Parking
- Main
- Kitchen
- 15’3” x 10’10”
- Living
- 15’9” x 10’6”
- 2nd
- 3rd Br
- 15’2” x 10’6”
- 4th Br
- 10’11” x 9’8”
- 3rd
- Prim Bdrm
- 15’2” x 12’7”
- 2nd Br
- 10’11” x 9’8”
- Bsmt
- Rec
- 0’0” x 0’0”
Listing Brokerage
- MLS® Listing
- N9297346
- Brokerage
- CENTURY 21 LEADING EDGE REALTY INC.
Similar homes for sale
These homes have similar price range, details and proximity to 116 Wales



