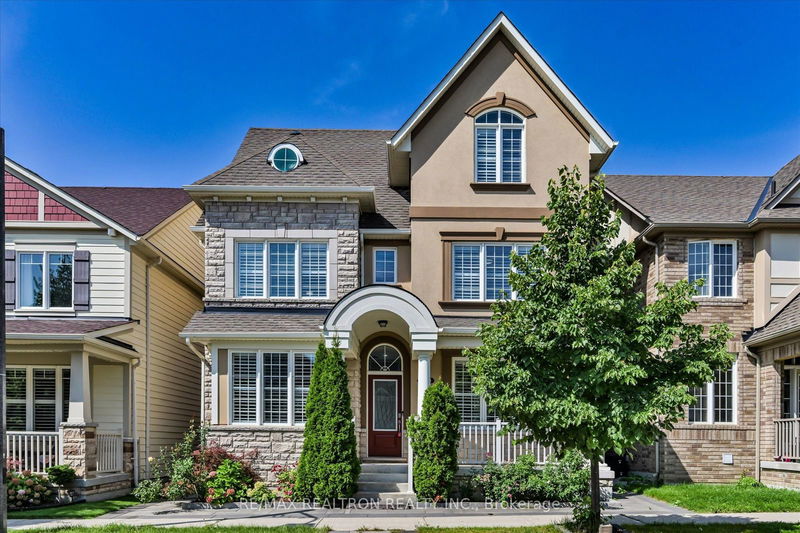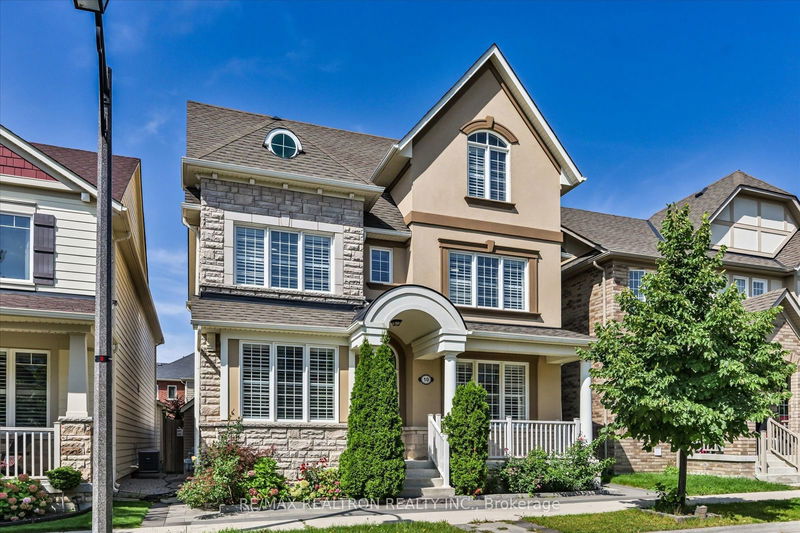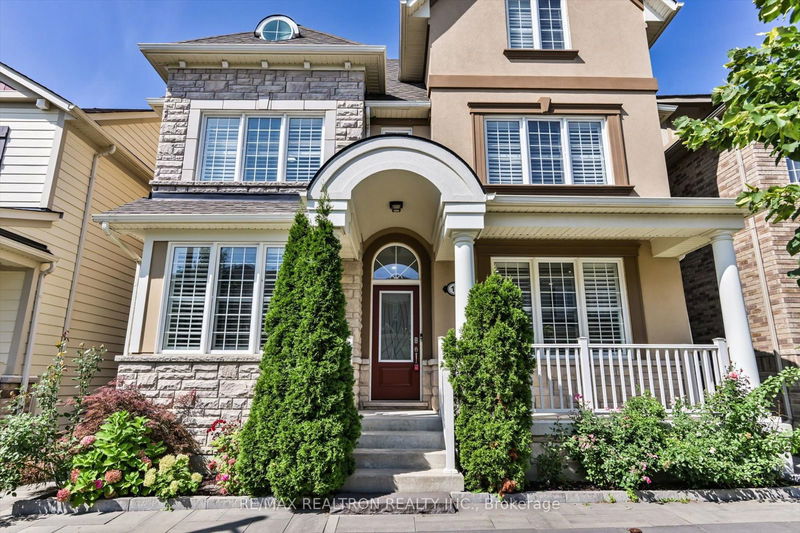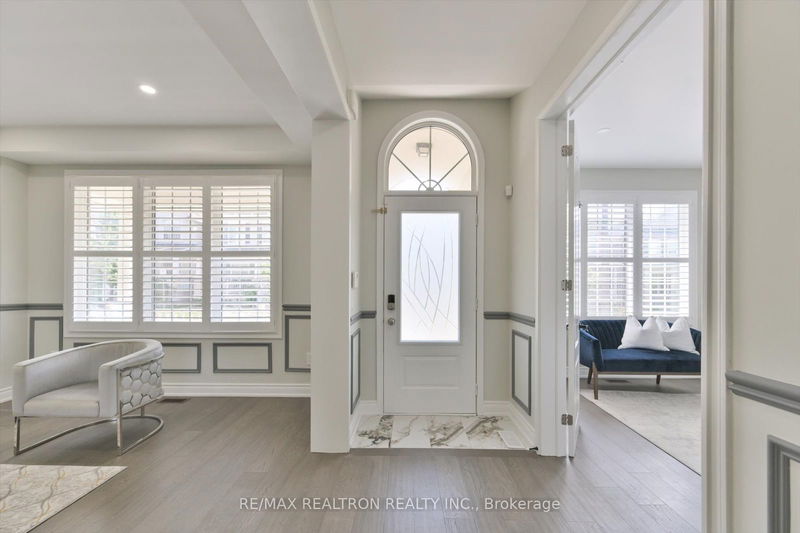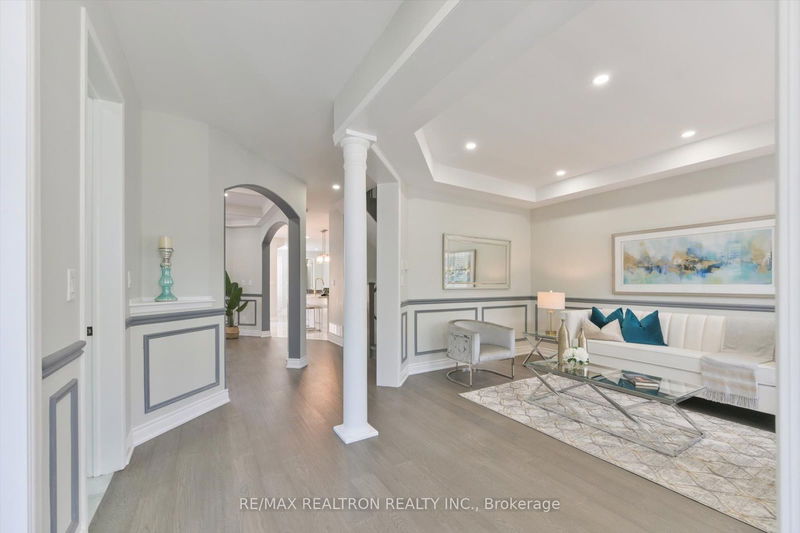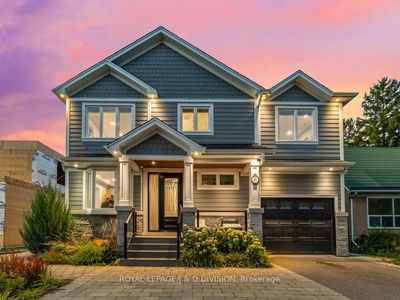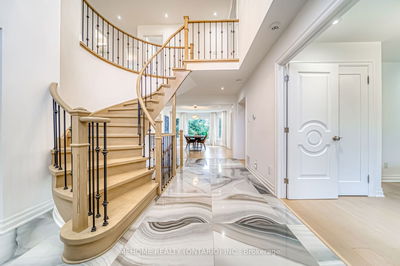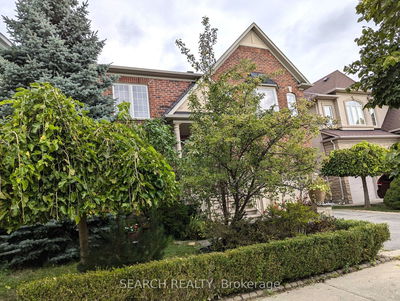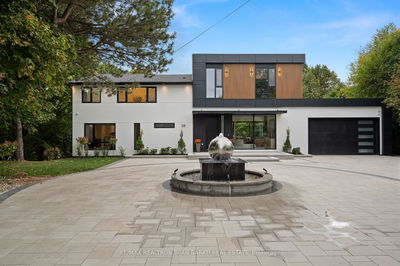10 Wagon Works
Cornell | Markham
$1,899,000.00
Listed about 1 month ago
- 5 bed
- 5 bath
- 3500-5000 sqft
- 5.0 parking
- Detached
Instant Estimate
$1,785,474
-$113,526 compared to list price
Upper range
$1,966,353
Mid range
$1,785,474
Lower range
$1,604,595
Property history
- Sep 5, 2024
- 1 month ago
Price Change
Listed for $1,899,000.00 • 14 days on market
- Jul 5, 2024
- 3 months ago
Terminated
Listed for $1,799,900.00 • about 1 month on market
- Jun 12, 2024
- 4 months ago
Terminated
Listed for $1,999,900.00 • 23 days on market
Location & area
Schools nearby
Home Details
- Description
- Superb & One of the Largest Detached 5 Br Home with top-notch Renovations in Cornell #Office/Den on the MF can be converted into additional BR/ Full WR on Main Floor #200 Amp Elec. Panel/ 9 ft Ceiling in Main Floor/California Shutters/Engineered Hardwood except Bsmt/Oak Staircase with metal balusters/Laundry onMain Floor #Dcor Stone Mantel Fireplace/Pot lights/coffered ceiling in the Family Room #Modern Kitchen with Quartz Counter-top & backsplash / SS appliances/ Double sink /Centre Island/Pantry Rm #1st Primary BR with ensuite 5 Pc, W/I closet / sitting or 2nd Family room/Juliet Balcony on the 2nd Floor #2nd Primary BR with ensuite 4 Pc, W/I closet/ Vaulted Ceiling and Sitting area on the 3rd Floor #Bsmt Apartment with Separate(legal) Entrance / Kitchen/ 3 Pc WR / Rough in for 2nd laundry room for stackable units inside the closet / SpaciousLiving room / Potential for 2nd Room/Potential Rental Income #
- Additional media
- https://studiogtavtour.ca/10-Wagon-Works-St/idx
- Property taxes
- $8,145.14 per year / $678.76 per month
- Basement
- Apartment
- Basement
- Sep Entrance
- Year build
- 6-15
- Type
- Detached
- Bedrooms
- 5 + 1
- Bathrooms
- 5
- Parking spots
- 5.0 Total | 2.0 Garage
- Floor
- -
- Balcony
- -
- Pool
- None
- External material
- Stone
- Roof type
- -
- Lot frontage
- -
- Lot depth
- -
- Heating
- Forced Air
- Fire place(s)
- Y
- Main
- Kitchen
- 16’4” x 9’7”
- Breakfast
- 12’6” x 9’7”
- Family
- 16’1” x 16’1”
- Living
- 12’1” x 13’0”
- Dining
- 12’1” x 13’0”
- Office
- 11’12” x 10’9”
- 2nd
- Prim Bdrm
- 19’3” x 17’2”
- Sitting
- 13’6” x 16’1”
- 2nd Br
- 12’1” x 10’4”
- 3rd Br
- 14’9” x 10’7”
- 4th Br
- 11’9” x 11’1”
- 3rd
- Prim Bdrm
- 18’6” x 12’6”
Listing Brokerage
- MLS® Listing
- N9301661
- Brokerage
- RE/MAX REALTRON REALTY INC.
Similar homes for sale
These homes have similar price range, details and proximity to 10 Wagon Works
