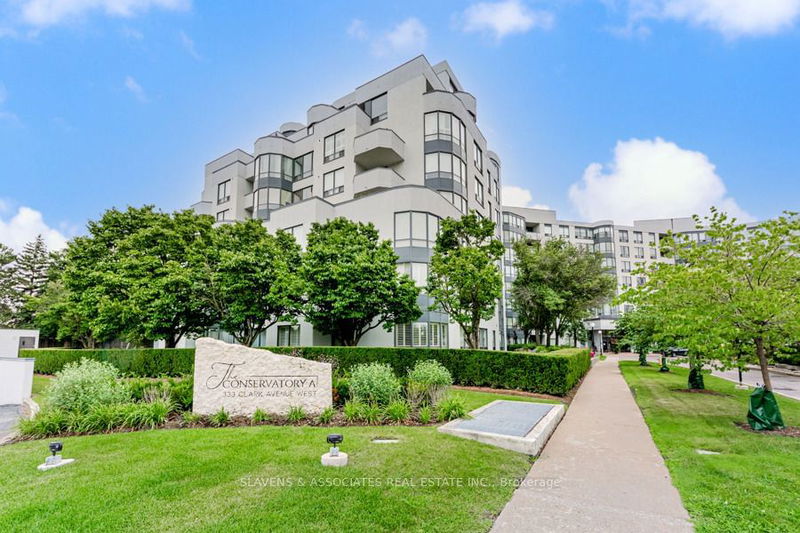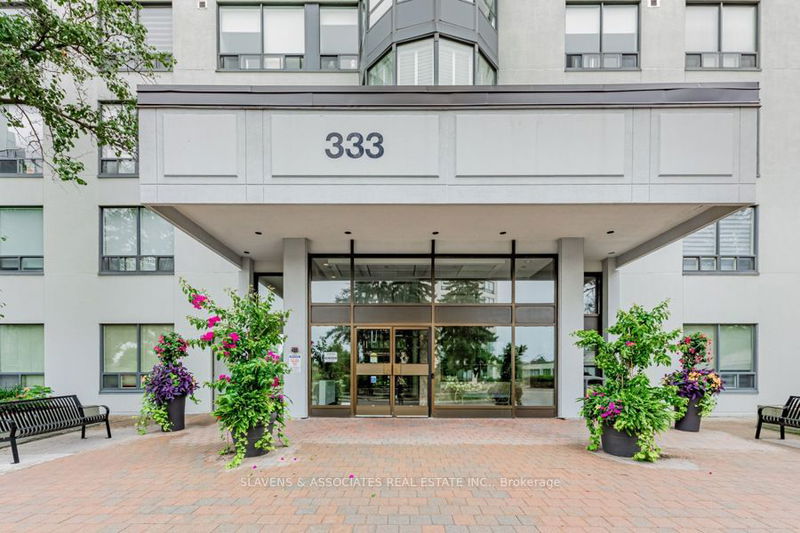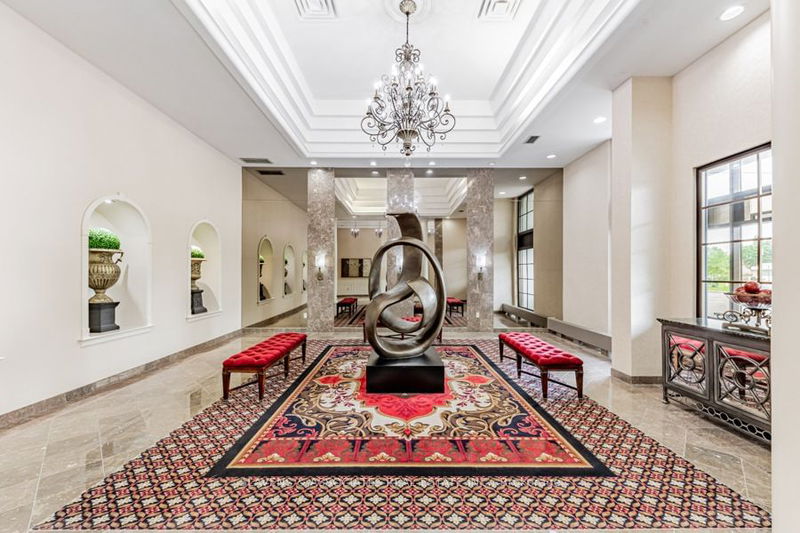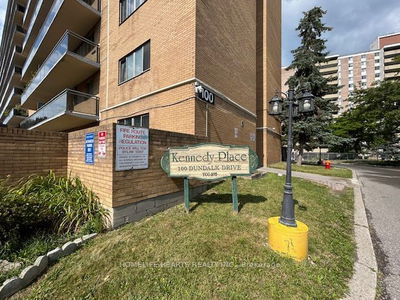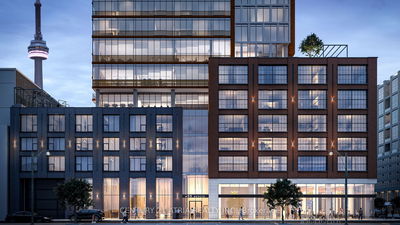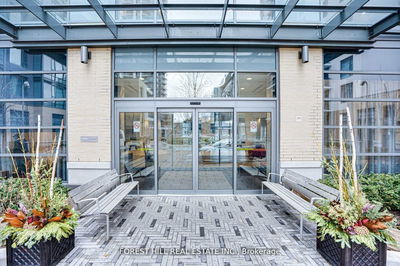604 - 333 Clark
Crestwood-Springfarm-Yorkhill | Vaughan
$965,000.00
Listed about 1 month ago
- 2 bed
- 2 bath
- 1200-1399 sqft
- 2.0 parking
- Condo Apt
Instant Estimate
$917,398
-$47,602 compared to list price
Upper range
$1,014,156
Mid range
$917,398
Lower range
$820,641
Property history
- Now
- Listed on Sep 6, 2024
Listed for $965,000.00
33 days on market
- Aug 13, 2024
- 2 months ago
Terminated
Listed for $975,000.00 • 23 days on market
- Feb 27, 2024
- 7 months ago
Sold for $850,000.00
Listed for $850,000.00 • 7 months on market
- Mar 10, 2023
- 2 years ago
Terminated
Listed for $999,999.00 • 4 months on market
- Dec 6, 2022
- 2 years ago
Terminated
Listed for $1,099,000.00 • 3 months on market
- Sep 6, 2022
- 2 years ago
Expired
Listed for $1,099,000.00 • 3 months on market
Location & area
Schools nearby
Home Details
- Description
- Welcome to Suite 604 at the sought after Conservatory! This unit has been completely renovated from head to toe. As soon as you step inside you will feel the spacious and open floor plan. It offers 2 extremely generous bedrooms. The primary with a gorgeous 3 piece ensuite and the second bedroom with a walkout balcony! The gourmet kitchen is loaded with stainless steel appliances and a stunning backsplash! This unit also includes in-suite laundry and 2 parking spots. The building offers an indoor pool, fitness center, gate house, and so much more! The Conservatory is located steps away from great shopping, grocery stores, dining, etc! An opportunity like Suite 604 doesn't happen often! You won't want to miss it!
- Additional media
- https://www.houssmax.ca/vtournb/h8533415
- Property taxes
- $3,642.29 per year / $303.52 per month
- Condo fees
- $1,239.39
- Basement
- None
- Year build
- -
- Type
- Condo Apt
- Bedrooms
- 2 + 1
- Bathrooms
- 2
- Pet rules
- N
- Parking spots
- 2.0 Total | 2.0 Garage
- Parking types
- Owned
- Floor
- -
- Balcony
- Open
- Pool
- -
- External material
- Concrete
- Roof type
- -
- Lot frontage
- -
- Lot depth
- -
- Heating
- Forced Air
- Fire place(s)
- N
- Locker
- None
- Building amenities
- -
- Main
- Foyer
- 5’5” x 4’8”
- Living
- 32’6” x 10’6”
- Dining
- 32’6” x 10’6”
- Kitchen
- 10’7” x 9’6”
- Prim Bdrm
- 15’5” x 10’10”
- 2nd Br
- 11’5” x 9’10”
- Den
- 10’6” x 10’9”
- Bathroom
- 6’6” x 9’4”
Listing Brokerage
- MLS® Listing
- N9303993
- Brokerage
- SLAVENS & ASSOCIATES REAL ESTATE INC.
Similar homes for sale
These homes have similar price range, details and proximity to 333 Clark

