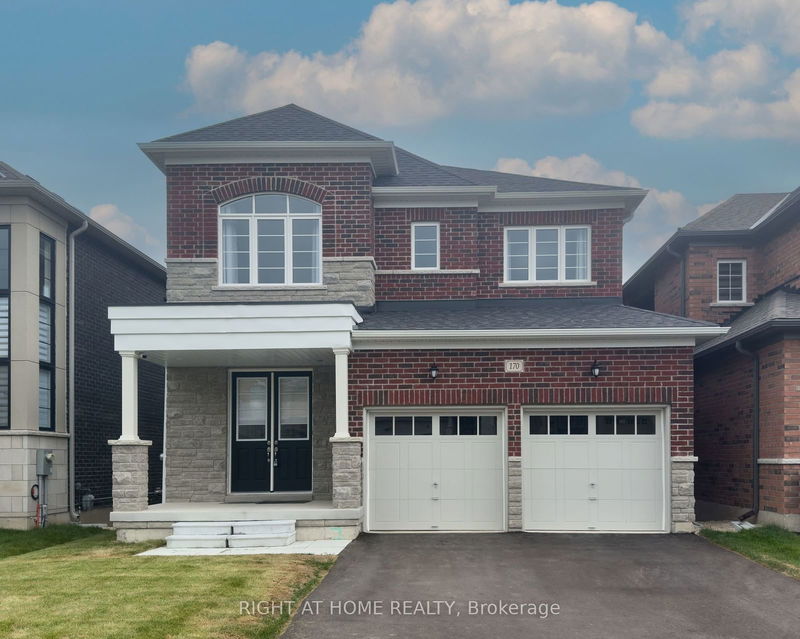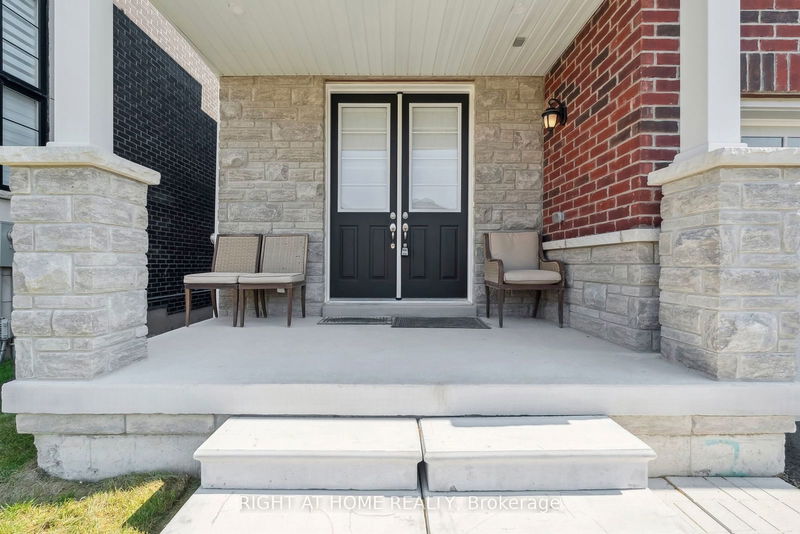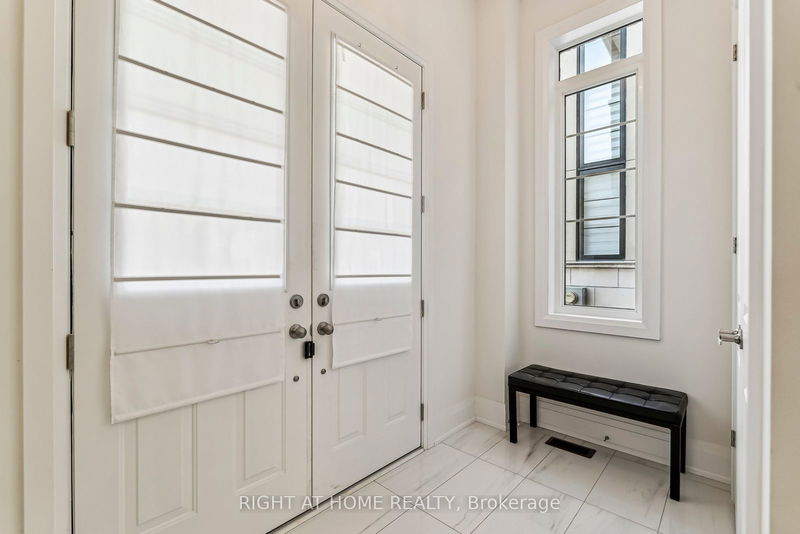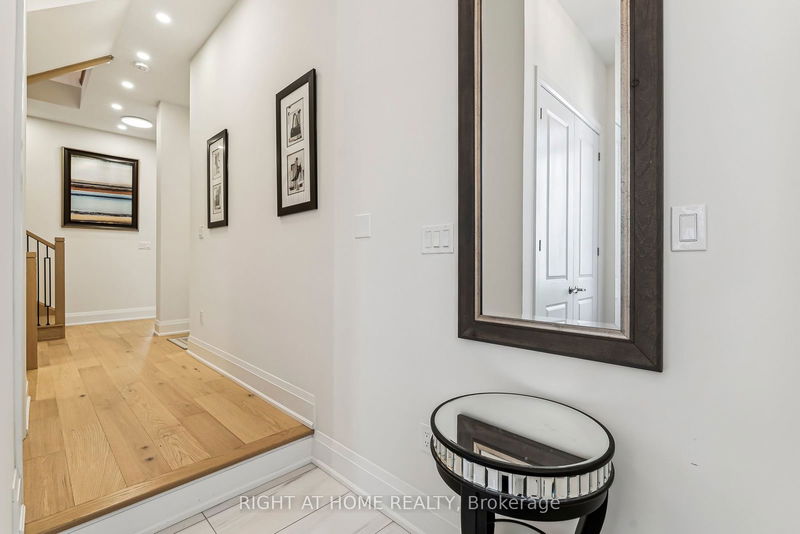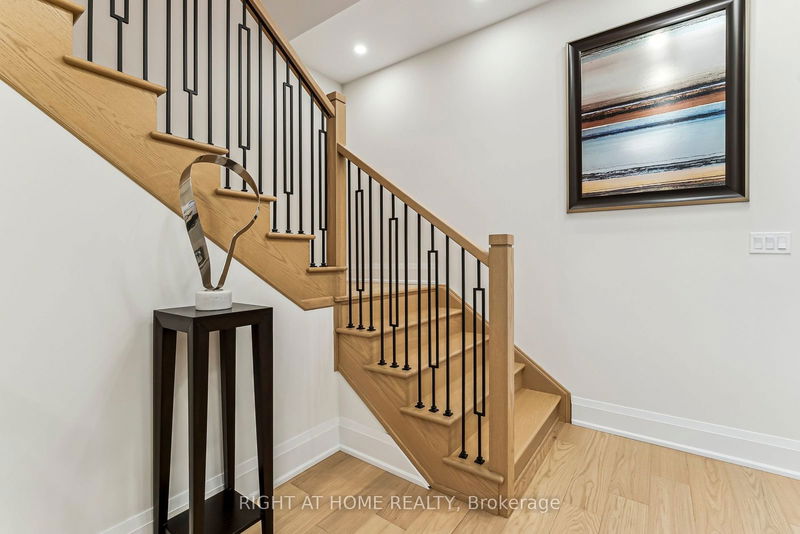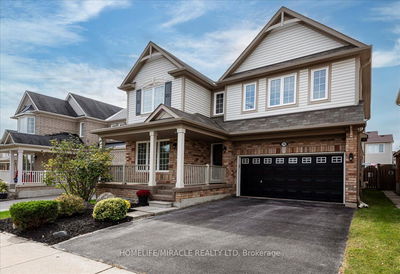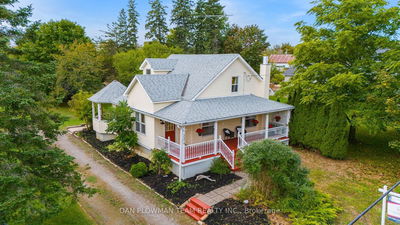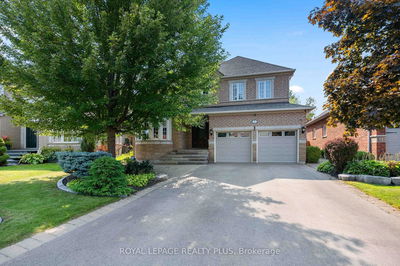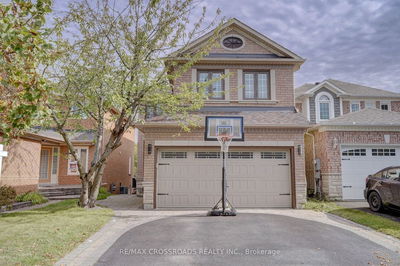170 Ferragine
Bradford | Bradford West Gwillimbury
$1,575,000.00
Listed about 1 month ago
- 4 bed
- 4 bath
- 2500-3000 sqft
- 7.0 parking
- Detached
Instant Estimate
$1,577,391
+$2,391 compared to list price
Upper range
$1,717,805
Mid range
$1,577,391
Lower range
$1,436,978
Property history
- Now
- Listed on Sep 6, 2024
Listed for $1,575,000.00
31 days on market
Location & area
Schools nearby
Home Details
- Description
- This stunning property backs onto a serene ravine, offering privacy and breathtaking views. Featuring a walkout basement with 9' ceilings, and 10' ceilings on the main floor, the home feels spacious and airy. The main floor is illuminated by potlights throughout. A custom 8'x8' sliding door in the kitchen leads to the outdoor space, complementing the beautifully designed custom kitchen. With $160,000 in upgrades, including 200amp, rough in for wetbar in dining, & much more. Dont miss out on this exceptional opportunitybook a showing today to experience it firsthand!
- Additional media
- https://sites.odyssey3d.ca/mls/155994311
- Property taxes
- $7,000.00 per year / $583.33 per month
- Basement
- Unfinished
- Basement
- W/O
- Year build
- 0-5
- Type
- Detached
- Bedrooms
- 4
- Bathrooms
- 4
- Parking spots
- 7.0 Total | 2.0 Garage
- Floor
- -
- Balcony
- -
- Pool
- None
- External material
- Brick
- Roof type
- -
- Lot frontage
- -
- Lot depth
- -
- Heating
- Forced Air
- Fire place(s)
- N
- Main
- Great Rm
- 17’12” x 10’12”
- Dining
- 13’11” x 11’12”
- Breakfast
- 12’12” x 9’10”
- Kitchen
- 12’12” x 11’12”
- 2nd
- Prim Bdrm
- 12’12” x 17’9”
- 2nd Br
- 10’12” x 11’12”
- 3rd Br
- 10’5” x 11’3”
- 3rd
- 4th Br
- 11’12” x 9’10”
Listing Brokerage
- MLS® Listing
- N9305121
- Brokerage
- RIGHT AT HOME REALTY
Similar homes for sale
These homes have similar price range, details and proximity to 170 Ferragine
