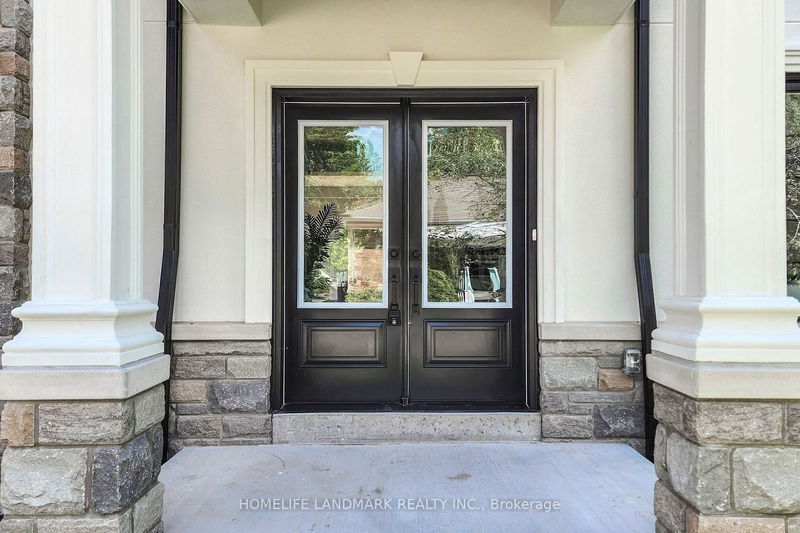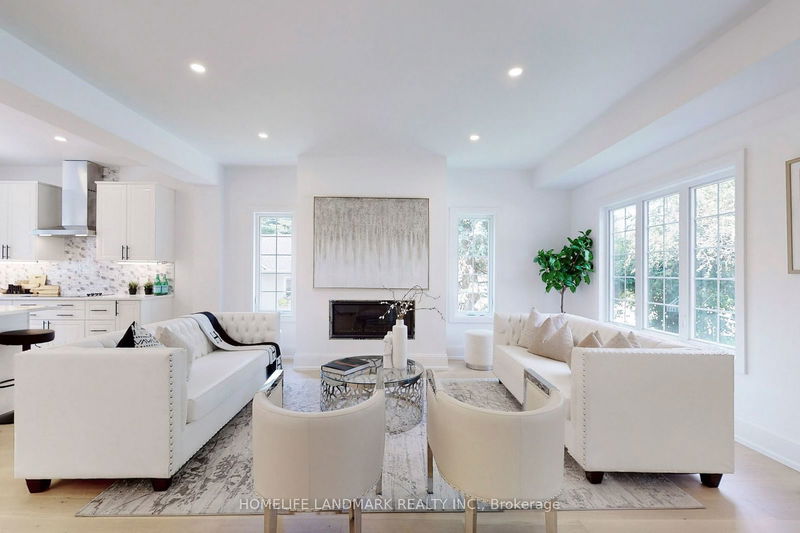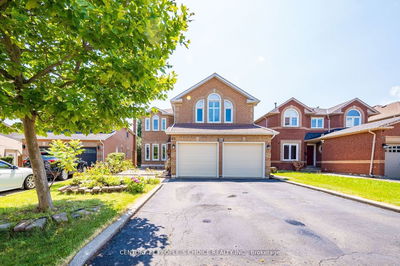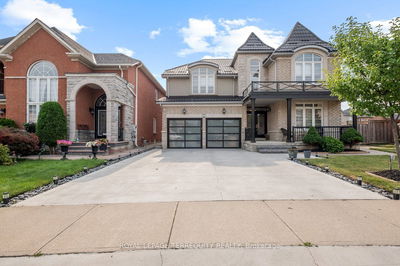452 D'arcy
Central Newmarket | Newmarket
$1,499,000.00
Listed about 1 month ago
- 4 bed
- 4 bath
- - sqft
- 5.0 parking
- Detached
Instant Estimate
$1,452,951
-$46,049 compared to list price
Upper range
$1,616,156
Mid range
$1,452,951
Lower range
$1,289,747
Property history
- Now
- Listed on Sep 7, 2024
Listed for $1,499,000.00
31 days on market
- Mar 31, 2024
- 6 months ago
Expired
Listed for $1,768,000.00 • 3 months on market
- Aug 8, 2023
- 1 year ago
Terminated
Listed for $1,818,000.00 • 3 months on market
Location & area
Schools nearby
Home Details
- Description
- This charming Fully Rebuilt 4Br, 4Wr Detached House on treed ravine lot has over 9ft ceiling on main and2nd levels, is the epitome of modern elegance and functionality. Desirable neighbourhood, seamless blend of contemporary design and thoughtful craftsmanship, perfect sanctuary for you and your family. Open concept main floor, bathed in natural light, adorned with sleek hardwood flooring, oak staircases with glass railings and designed for effortless entertaining and comfortable living.Gourmet kitchen, premium S/S appliances, quartz countertops, ample storage, and a stylish island that is perfect for morning gatherings.Principal retreat suite is an oasis of relaxation, complete with spa-like ensuite, W/I customizable closet, vaulted ceilings, and a spacious Br. Also features additional 3 sizeable br with B/I customizable closets with an ensuite Wr in one and a shared mainWr. Finished basement with above grade windows and built in cabinet ready to be a teenage retreat or games room.
- Additional media
- https://www.3dsuti.com/tour/241680
- Property taxes
- $4,197.86 per year / $349.82 per month
- Basement
- Finished
- Year build
- -
- Type
- Detached
- Bedrooms
- 4 + 1
- Bathrooms
- 4
- Parking spots
- 5.0 Total | 1.0 Garage
- Floor
- -
- Balcony
- -
- Pool
- None
- External material
- Stone
- Roof type
- -
- Lot frontage
- -
- Lot depth
- -
- Heating
- Forced Air
- Fire place(s)
- Y
- 2nd
- Prim Bdrm
- 12’8” x 7’8”
- 2nd Br
- 9’8” x 13’11”
- 3rd Br
- 12’12” x 15’11”
- 4th Br
- 9’6” x 15’8”
Listing Brokerage
- MLS® Listing
- N9306357
- Brokerage
- HOMELIFE LANDMARK REALTY INC.
Similar homes for sale
These homes have similar price range, details and proximity to 452 D'arcy









