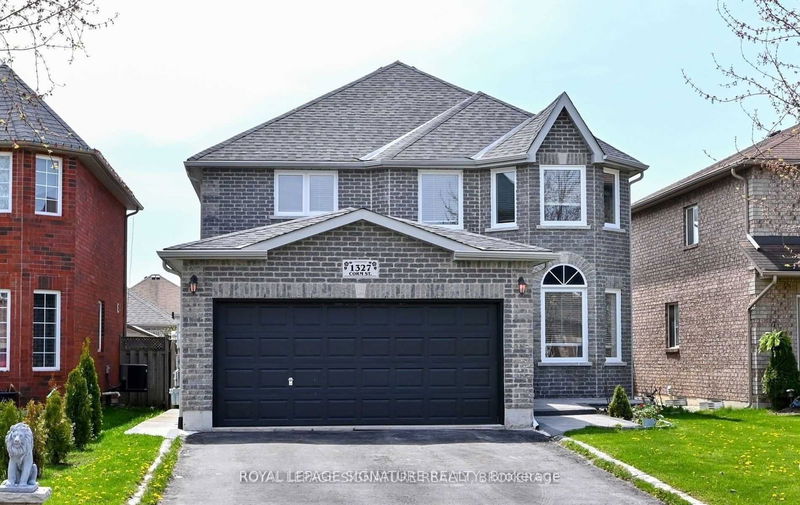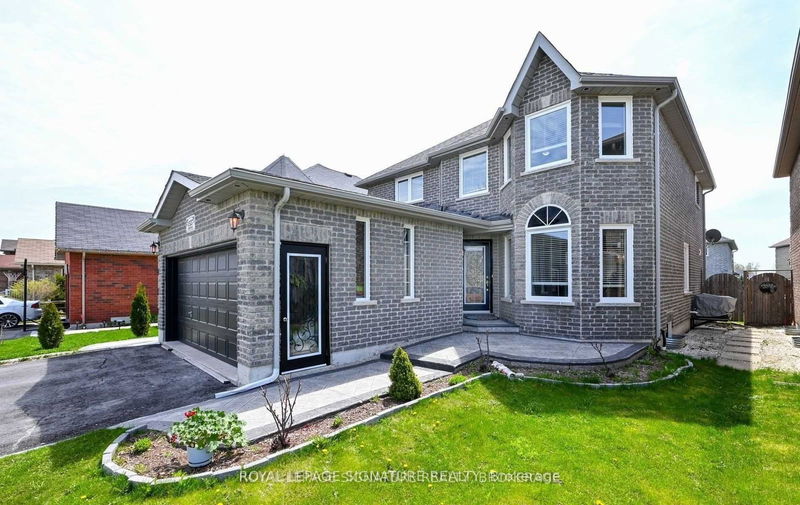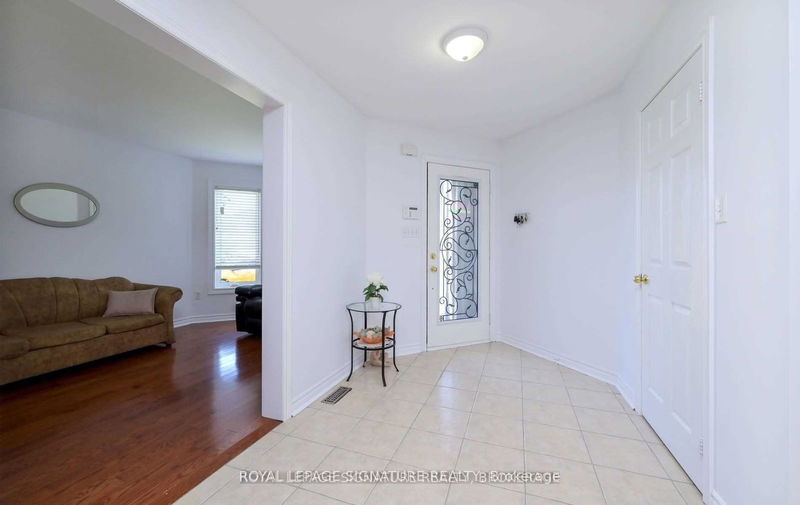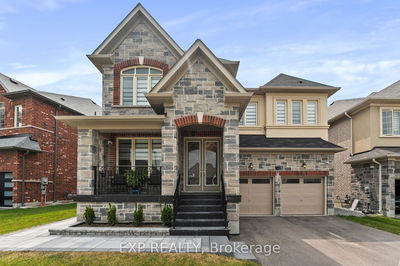1327 Corm
Alcona | Innisfil
$899,900.00
Listed 28 days ago
- 4 bed
- 3 bath
- 2500-3000 sqft
- 6.0 parking
- Detached
Instant Estimate
$905,666
+$5,766 compared to list price
Upper range
$990,377
Mid range
$905,666
Lower range
$820,955
Property history
- Now
- Listed on Sep 10, 2024
Listed for $899,900.00
28 days on market
- Jun 28, 2023
- 1 year ago
Terminated
Listed for $999,999.00 • 27 days on market
- May 23, 2023
- 1 year ago
Terminated
Listed for $1,044,000.00 • 21 days on market
- Apr 11, 2023
- 1 year ago
Terminated
Listed for $1,059,000.00 • about 1 month on market
- Mar 16, 2023
- 2 years ago
Terminated
Listed for $960,000.00 • 9 days on market
- Jan 31, 2017
- 8 years ago
Sold for $625,000.00
Listed for $589,000.00 • 4 days on market
- Apr 11, 2015
- 10 years ago
Sold for $416,500.00
Listed for $419,900.00 • 12 days on market
- May 9, 2014
- 10 years ago
Expired
Listed for $414,900.00 • 4 months on market
Location & area
Schools nearby
Home Details
- Description
- *Location, Location,* Attention Commuters, This Welcoming Family Friendly All-Brick In Sought After Innisfil Boasts Lots Of Space & Light. Hardwood & Ceramic Floors. Spacious Eat-In Kitchen W/ Dbl Garden Door Walkout To Large Back Patio. Cozy Family Room With Gas Fireplace, Separate Formal Living Room & Dining Room. Generous Bedrooms Including Master With 5Pc Ensuite. Roof 2018, Windows 2018, Furnace 2020, Painted 2021. Stamped Concrete Front Walk. Easy Access To Shopping & Schools.
- Additional media
- -
- Property taxes
- $4,996.50 per year / $416.38 per month
- Basement
- Full
- Basement
- Unfinished
- Year build
- 6-15
- Type
- Detached
- Bedrooms
- 4
- Bathrooms
- 3
- Parking spots
- 6.0 Total | 2.0 Garage
- Floor
- -
- Balcony
- -
- Pool
- None
- External material
- Brick
- Roof type
- -
- Lot frontage
- -
- Lot depth
- -
- Heating
- Forced Air
- Fire place(s)
- Y
- Main
- Living
- 12’1” x 10’6”
- Dining
- 13’1” x 10’12”
- Kitchen
- 29’4” x 10’10”
- Family
- 28’9” x 18’2”
- 2nd
- Great Rm
- 15’5” x 11’6”
- 2nd Br
- 13’5” x 11’7”
- 3rd Br
- 11’2” x 8’8”
- 4th Br
- 13’6” x 10’5”
Listing Brokerage
- MLS® Listing
- N9309441
- Brokerage
- ROYAL LEPAGE SIGNATURE REALTY
Similar homes for sale
These homes have similar price range, details and proximity to 1327 Corm









