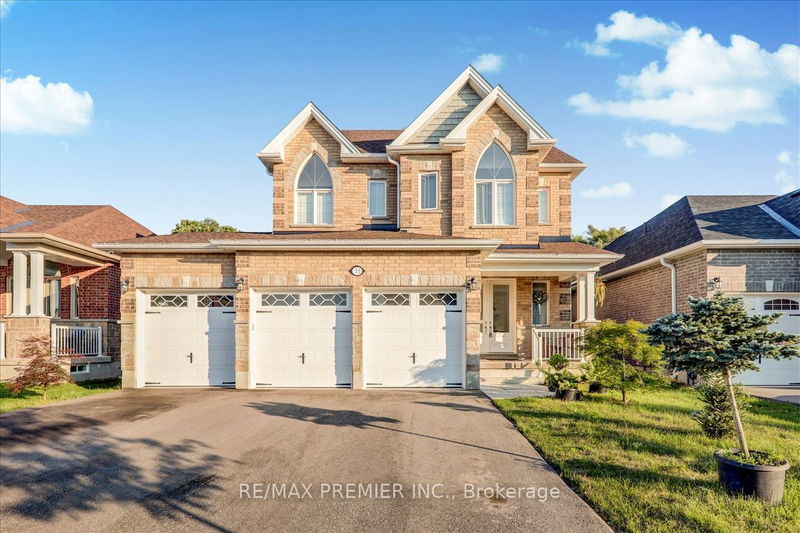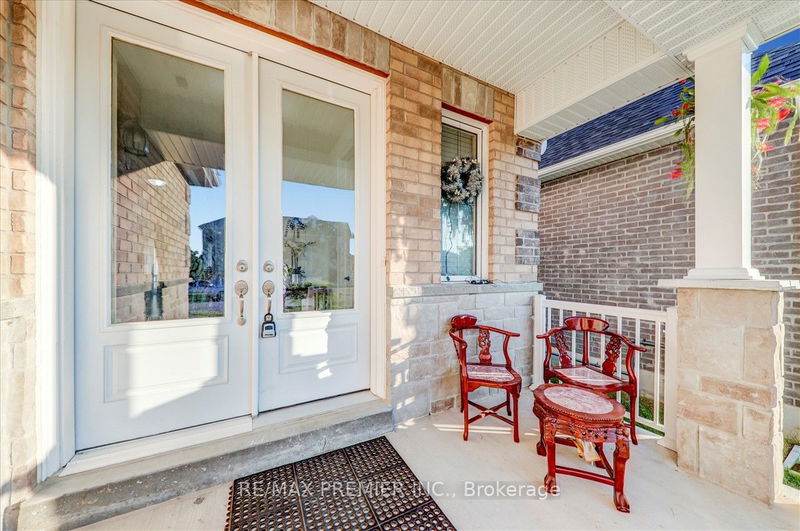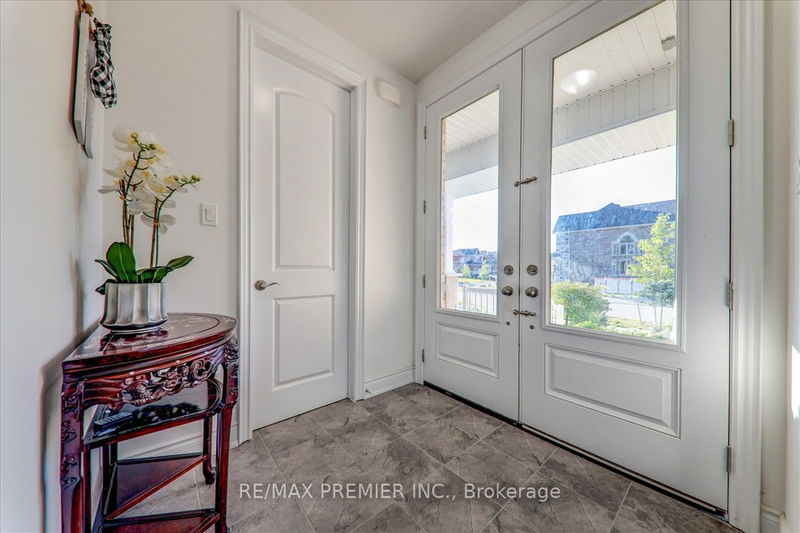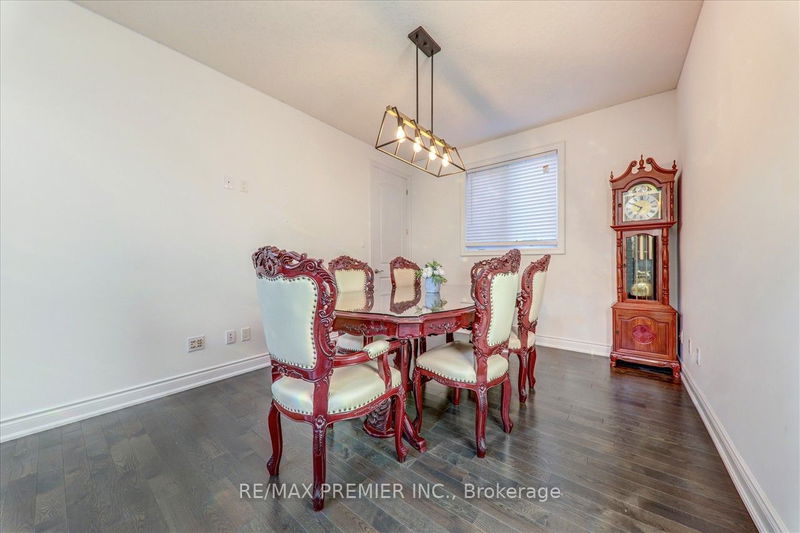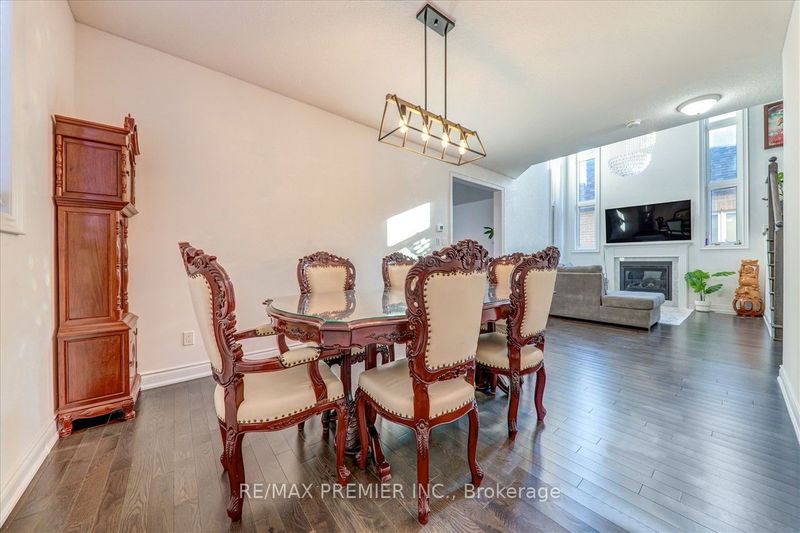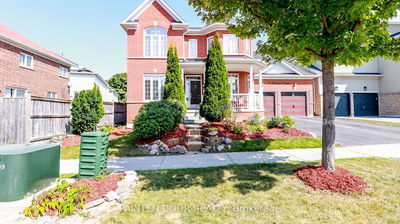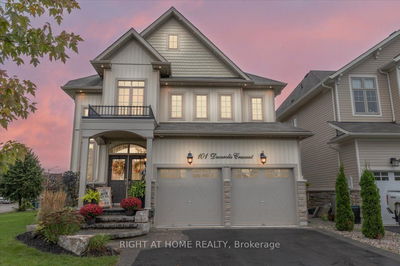35 Bank
Angus | Essa
$1,098,000.00
Listed 29 days ago
- 4 bed
- 3 bath
- 2500-3000 sqft
- 6.0 parking
- Detached
Instant Estimate
$1,053,245
-$44,755 compared to list price
Upper range
$1,144,743
Mid range
$1,053,245
Lower range
$961,746
Property history
- Now
- Listed on Sep 11, 2024
Listed for $1,098,000.00
29 days on market
- Jul 27, 2024
- 2 months ago
Terminated
Listed for $999,900.00 • about 1 month on market
- Jan 24, 2024
- 9 months ago
Expired
Listed for $1,098,000.00 • 5 months on market
Location & area
Schools nearby
Home Details
- Description
- Welcome to this beautiful approximately 2-year-old home in the charming community of Angus, Ontario! This exquisite 4-bedroom, 3-bathroom residence features a triple-car garage and is situated on an approximately 50 ft lot. This home combines modern elegance with functional living, boasting 9 ft ceilings on the main and second floors, which accentuate the sense of openness and light. The kitchen features an open concept that flows into the breakfast and family areas. The basement offers a separate entrance through the garage, which could be ideal for a rental suite, home office, or additional living space. With a 200-amp electrical service, this property is well-equipped to meet all your power needs. Enjoy the blend of luxury and practicality in this beautifully upgraded home. Upgrades include: 9 ft ceilings on the second floor, hardwood flooring throughout, iron cast stair handle, built-in microwave/oven, Whirlpool cooktop, granite countertop, extended-height kitchen cabinets, and a side door from the garage to the basement (all upgrades done through the builder).
- Additional media
- -
- Property taxes
- $3,484.00 per year / $290.33 per month
- Basement
- Sep Entrance
- Basement
- Unfinished
- Year build
- 0-5
- Type
- Detached
- Bedrooms
- 4
- Bathrooms
- 3
- Parking spots
- 6.0 Total | 3.0 Garage
- Floor
- -
- Balcony
- -
- Pool
- None
- External material
- Brick
- Roof type
- -
- Lot frontage
- -
- Lot depth
- -
- Heating
- Forced Air
- Fire place(s)
- Y
- Ground
- Living
- 14’8” x 10’12”
- Dining
- 14’8” x 10’12”
- Family
- 16’12” x 12’0”
- Kitchen
- 12’0” x 10’12”
- Breakfast
- 12’0” x 10’12”
- 2nd
- Prim Bdrm
- 18’0” x 13’4”
- 2nd Br
- 14’0” x 12’0”
- 3rd Br
- 12’12” x 12’8”
- 4th Br
- 12’0” x 12’0”
Listing Brokerage
- MLS® Listing
- N9343044
- Brokerage
- RE/MAX PREMIER INC.
Similar homes for sale
These homes have similar price range, details and proximity to 35 Bank
