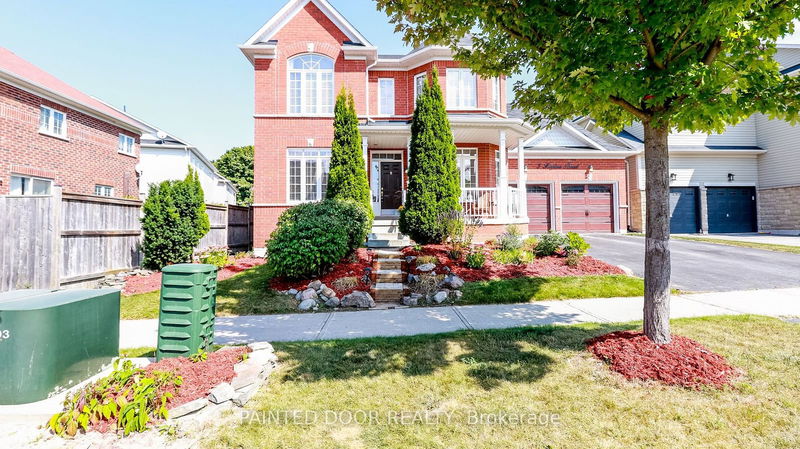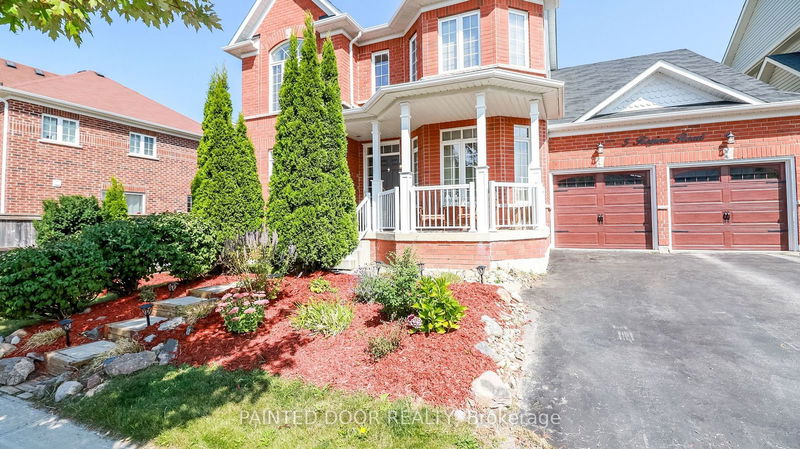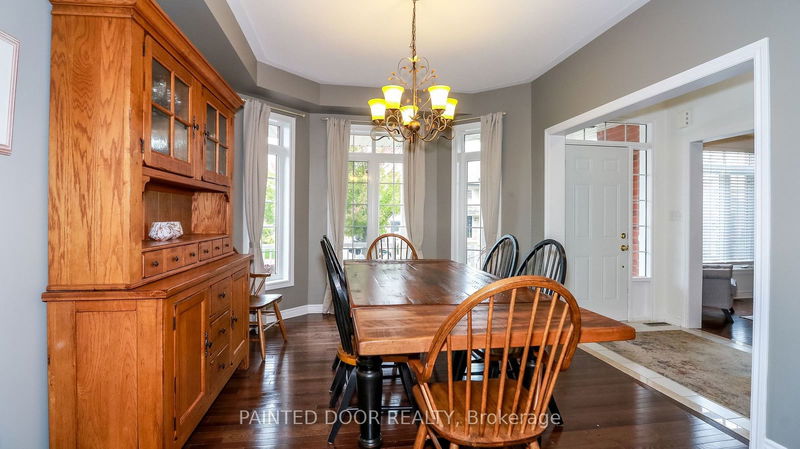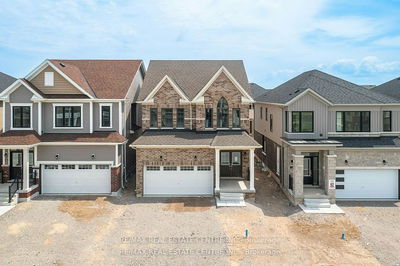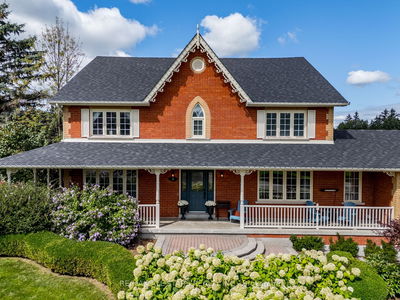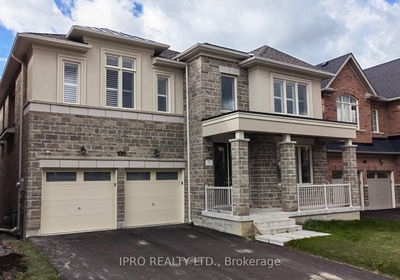5 Regina
Innis-Shore | Barrie
$1,150,000.00
Listed about 17 hours ago
- 4 bed
- 5 bath
- 3000-3500 sqft
- 6.0 parking
- Detached
Instant Estimate
$1,113,915
-$36,085 compared to list price
Upper range
$1,212,007
Mid range
$1,113,915
Lower range
$1,015,824
Property history
- Now
- Listed on Oct 9, 2024
Listed for $1,150,000.00
1 day on market
Location & area
Schools nearby
Home Details
- Description
- This stunning, meticulously maintained four-bedroom, five-bathroom home boasts over 3,500 square feet of living space, perfectly situated on a premium lot with a sparkling pool ideal for hosting unforgettable backyard gatherings. Step inside to discover elegant hardwood floors and soaring 9-foot ceilings that enhance the spacious living areas. Cozy up by the fireplace or entertain in style in the newly renovated (2024) gourmet kitchen, featuring stainless steel appliances, a generous 10-foot island, custom quartz countertops, and abundant cabinet space. The main floor offers the convenience of laundry, direct access to a large two-car garage, and an extended deck with a charming seating area that overlooks a sprawling yard brimming with possibilities. Retreat to the bright and airy primary bedroom, complete with an ensuite bathroom and a spacious walk-in closet. Upstairs, youll find three additional bedrooms and bathrooms, making this home perfect for family living. The fully finished lower level is a true highlight, featuring a vast rec room, a wet bar, and an additional bathroom providing plenty of space for relaxation and entertaining. Located in Barrie's desirable south end, this exceptional home is close to schools, parks, and a wealth of amenities. Move in and start making memories today!
- Additional media
- http://barrierealestatevideoproductions.ca/?v=nAAyI-lJy70&i=3239
- Property taxes
- $7,254.31 per year / $604.53 per month
- Basement
- Finished
- Basement
- Full
- Year build
- 6-15
- Type
- Detached
- Bedrooms
- 4
- Bathrooms
- 5
- Parking spots
- 6.0 Total | 2.0 Garage
- Floor
- -
- Balcony
- -
- Pool
- Abv Grnd
- External material
- Brick
- Roof type
- -
- Lot frontage
- -
- Lot depth
- -
- Heating
- Forced Air
- Fire place(s)
- Y
- Main
- Office
- 10’10” x 12’10”
- Dining
- 10’10” x 14’12”
- Den
- 11’4” x 9’8”
- Family
- 16’12” x 13’6”
- Kitchen
- 20’8” x 27’2”
- Laundry
- 10’8” x 3’3”
- 2nd
- Br
- 10’12” x 14’0”
- Br
- 10’12” x 12’8”
- Prim Bdrm
- 22’0” x 12’12”
- Br
- 10’12” x 14’0”
- Bsmt
- Rec
- 43’0” x 14’12”
Listing Brokerage
- MLS® Listing
- S9389067
- Brokerage
- PAINTED DOOR REALTY
Similar homes for sale
These homes have similar price range, details and proximity to 5 Regina
