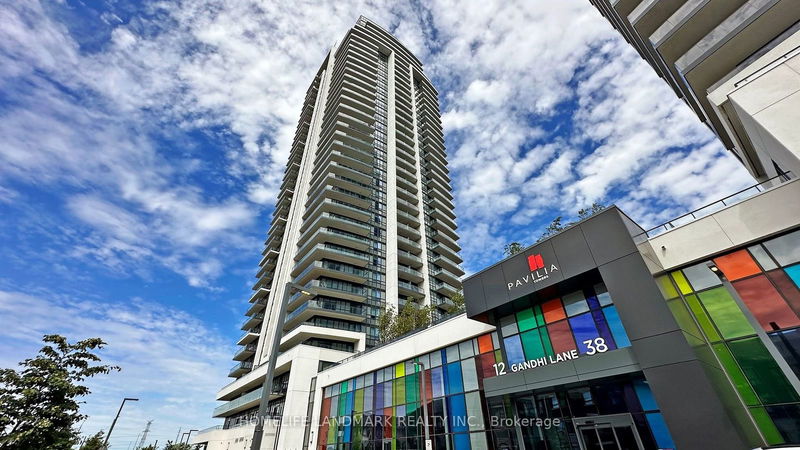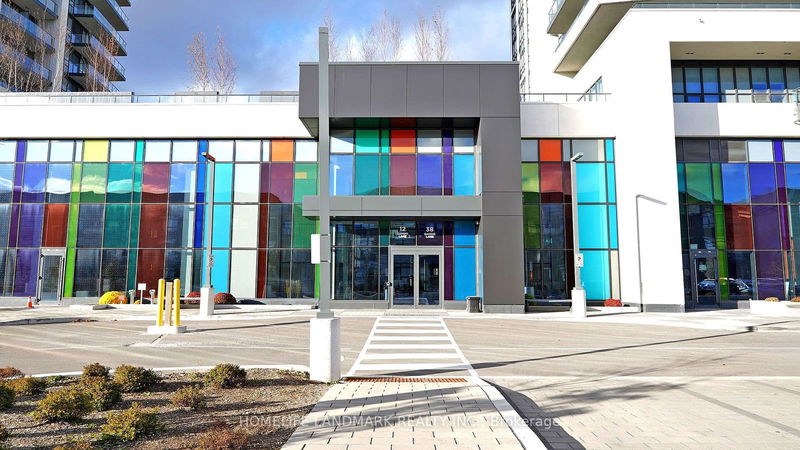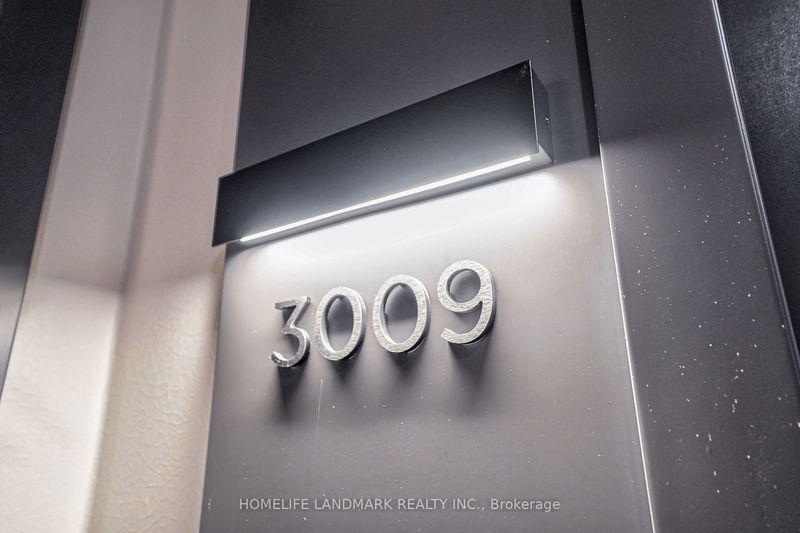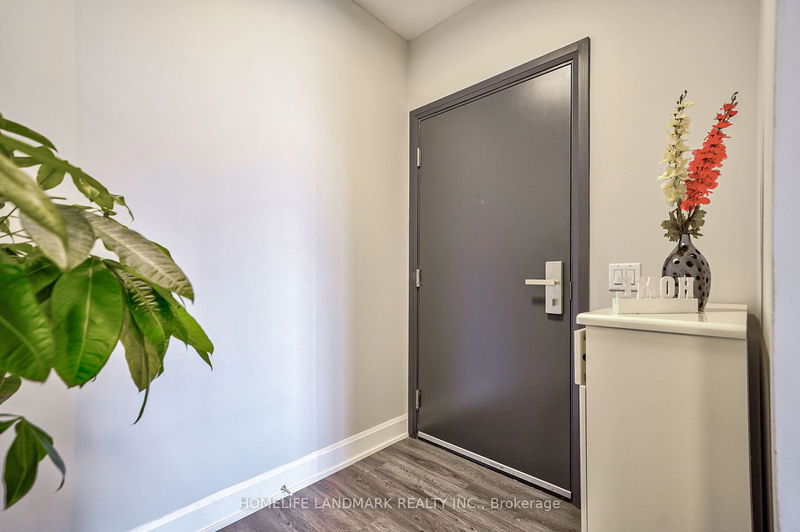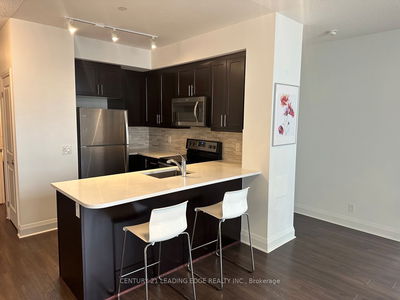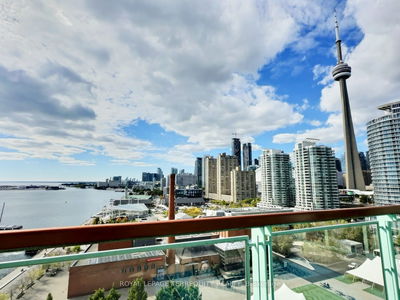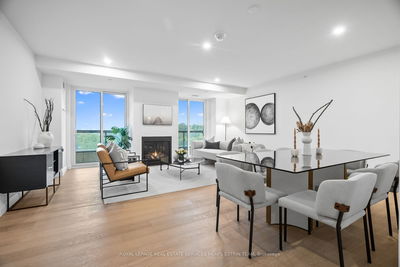3009 - 12 Gandhi
Commerce Valley | Markham
$1,009,000.00
Listed 30 days ago
- 2 bed
- 3 bath
- 1000-1199 sqft
- 2.0 parking
- Condo Apt
Instant Estimate
$1,048,524
+$39,524 compared to list price
Upper range
$1,140,804
Mid range
$1,048,524
Lower range
$956,243
Property history
- Now
- Listed on Sep 10, 2024
Listed for $1,009,000.00
30 days on market
- Jul 4, 2024
- 3 months ago
Suspended
Listed for $1,059,000.00 • 2 months on market
Location & area
Schools nearby
Home Details
- Description
- Exceptionally designed & executed condominium by Times Group! Welcome to Pavilia Towers. This 1000+ square feet 2 bedroom with 2.5 bath corner unit comes with 2 individual parking spaces, and 1 locker. Impressive attention to details, generous use of high quality finishes & workmanship. Grand high ceiling lobby with ample seating areas & modern furniture. 4 elevators takes you to your unit quickly. Secured access to your floor and your suite using the building key fob, no more fumbling with metal keys. Suite features amazing unobstructed south and west horizon views, lots of sun light, modern color tones, lazy Susan cabinetry insert, soft close drawers, LED under-cabinet lighting, kitchen breakfast bar, 9 feet smooth ceilings, 2 walk-outs to large standalone balcony, laminate floors & roller blinds throughout. Low condo fee includes WIFI! Next to popular park w/ tennis & Basketball courts, picnic area, & more
- Additional media
- https://tour.uniquevtour.com/vtour/12-gandhi-ln-3009-thornhill
- Property taxes
- $0.00 per year / $0.00 per month
- Condo fees
- $479.86
- Basement
- None
- Year build
- 0-5
- Type
- Condo Apt
- Bedrooms
- 2
- Bathrooms
- 3
- Pet rules
- Restrict
- Parking spots
- 2.0 Total | 2.0 Garage
- Parking types
- Owned
- Floor
- -
- Balcony
- Open
- Pool
- -
- External material
- Concrete
- Roof type
- -
- Lot frontage
- -
- Lot depth
- -
- Heating
- Forced Air
- Fire place(s)
- N
- Locker
- Owned
- Building amenities
- Bus Ctr (Wifi Bldg), Concierge, Exercise Room, Guest Suites, Indoor Pool, Visitor Parking
- Main
- Living
- 16’0” x 10’12”
- Dining
- 16’0” x 10’12”
- Kitchen
- 14’3” x 9’9”
- Prim Bdrm
- 12’3” x 12’3”
- 2nd Br
- 10’3” x 8’12”
Listing Brokerage
- MLS® Listing
- N9343073
- Brokerage
- HOMELIFE LANDMARK REALTY INC.
Similar homes for sale
These homes have similar price range, details and proximity to 12 Gandhi
